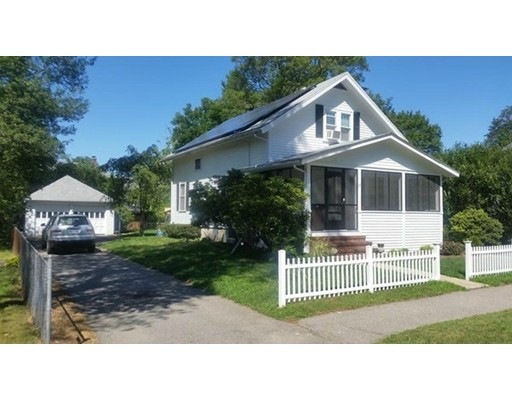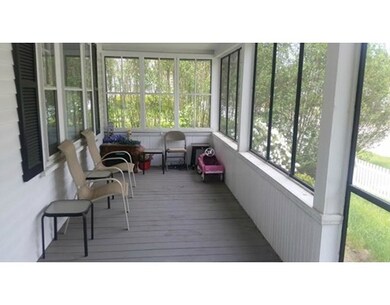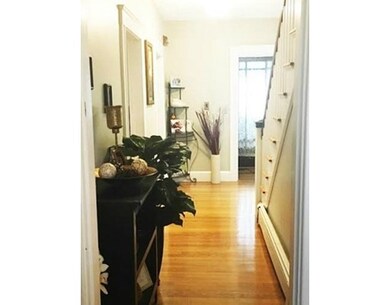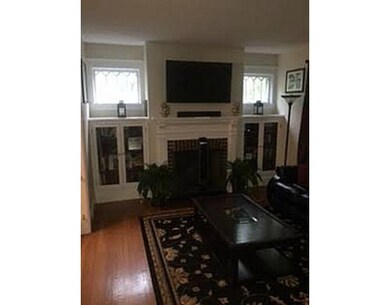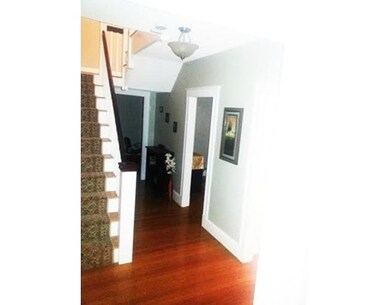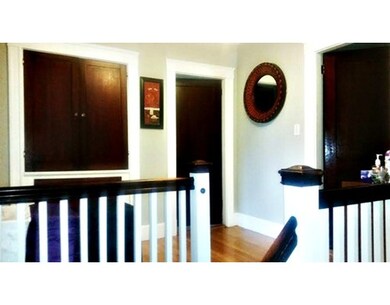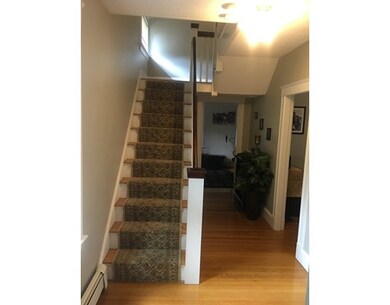
21 Doris Ave Brockton, MA 02301
About This Home
As of April 2022Amazing West Side Location! Enjoy the eat in kitchen with granite counters & stainless appliances. Entertainment sized dining room & spacious living room with fireplace and built in cabinets. Front entrance with closet and mudroom. 2nd floor hall was has additional linen closet and storage. Master & second bedrooms have walk in closets. Baths have been renovated. Storage in lower level with a high ceiling. Perfect for man or woman cave! Furnace & water heater 2014. 2 car garage with new floor (2013). All this and level yard, perfect for entertaining or just hanging out. SOLAR ENERGY! Move Right into this spacious & well maintained home!
Last Agent to Sell the Property
Kathryn Maloney
eXp Realty License #450000611 Listed on: 08/18/2016
Home Details
Home Type
Single Family
Est. Annual Taxes
$5,062
Year Built
1925
Lot Details
0
Listing Details
- Lot Description: Paved Drive
- Property Type: Single Family
- Lead Paint: Unknown
- Special Features: None
- Property Sub Type: Detached
- Year Built: 1925
Interior Features
- Appliances: Range, Dishwasher, Disposal
- Fireplaces: 1
- Has Basement: Yes
- Fireplaces: 1
- Number of Rooms: 6
- Amenities: Public Transportation, Shopping, Medical Facility, Highway Access, House of Worship, Public School
- Energy: Solar Features
- Flooring: Wood, Tile
- Interior Amenities: Cable Available
- Basement: Full
- Bedroom 2: First Floor
- Bedroom 3: Second Floor
- Bathroom #1: First Floor
- Bathroom #2: Second Floor
- Kitchen: First Floor
- Laundry Room: Basement
- Living Room: First Floor
- Master Bedroom: Second Floor
- Master Bedroom Description: Closet - Walk-in, Flooring - Hardwood
- Dining Room: First Floor
- Oth1 Room Name: Entry Hall
- Oth1 Dscrp: Closet, Flooring - Hardwood
Exterior Features
- Exterior: Wood
- Exterior Features: Porch - Enclosed
- Foundation: Fieldstone
Garage/Parking
- Garage Parking: Detached
- Garage Spaces: 2
- Parking: Off-Street, Paved Driveway
- Parking Spaces: 4
Utilities
- Cooling: Window AC
- Heating: Hot Water Baseboard, Oil
- Utility Connections: for Electric Range, for Electric Oven, for Electric Dryer
- Sewer: City/Town Sewer
- Water: City/Town Water
Lot Info
- Assessor Parcel Number: M:030 R:235 S:
- Zoning: R1C
Ownership History
Purchase Details
Home Financials for this Owner
Home Financials are based on the most recent Mortgage that was taken out on this home.Purchase Details
Home Financials for this Owner
Home Financials are based on the most recent Mortgage that was taken out on this home.Purchase Details
Home Financials for this Owner
Home Financials are based on the most recent Mortgage that was taken out on this home.Purchase Details
Home Financials for this Owner
Home Financials are based on the most recent Mortgage that was taken out on this home.Similar Homes in Brockton, MA
Home Values in the Area
Average Home Value in this Area
Purchase History
| Date | Type | Sale Price | Title Company |
|---|---|---|---|
| Not Resolvable | $415,000 | None Available | |
| Not Resolvable | $244,000 | -- | |
| Not Resolvable | $208,000 | -- | |
| Deed | $200,000 | -- |
Mortgage History
| Date | Status | Loan Amount | Loan Type |
|---|---|---|---|
| Open | $415,648 | FHA | |
| Previous Owner | $208,000 | New Conventional | |
| Previous Owner | $200,000 | Purchase Money Mortgage |
Property History
| Date | Event | Price | Change | Sq Ft Price |
|---|---|---|---|---|
| 04/29/2022 04/29/22 | Sold | $430,000 | +10.3% | $305 / Sq Ft |
| 03/22/2022 03/22/22 | Pending | -- | -- | -- |
| 03/20/2022 03/20/22 | Price Changed | $389,900 | -15.2% | $277 / Sq Ft |
| 03/14/2022 03/14/22 | Price Changed | $459,900 | -6.1% | $327 / Sq Ft |
| 03/09/2022 03/09/22 | For Sale | $489,900 | +100.8% | $348 / Sq Ft |
| 10/31/2016 10/31/16 | Sold | $244,000 | +1.7% | $150 / Sq Ft |
| 08/22/2016 08/22/16 | Pending | -- | -- | -- |
| 08/18/2016 08/18/16 | For Sale | $239,900 | +15.3% | $148 / Sq Ft |
| 06/20/2013 06/20/13 | Sold | $208,000 | +1.5% | $128 / Sq Ft |
| 04/23/2013 04/23/13 | Pending | -- | -- | -- |
| 04/18/2013 04/18/13 | For Sale | $204,999 | -- | $126 / Sq Ft |
Tax History Compared to Growth
Tax History
| Year | Tax Paid | Tax Assessment Tax Assessment Total Assessment is a certain percentage of the fair market value that is determined by local assessors to be the total taxable value of land and additions on the property. | Land | Improvement |
|---|---|---|---|---|
| 2025 | $5,062 | $418,000 | $143,900 | $274,100 |
| 2024 | $4,731 | $393,600 | $143,900 | $249,700 |
| 2023 | $4,830 | $372,100 | $108,600 | $263,500 |
| 2022 | $4,843 | $346,700 | $98,600 | $248,100 |
| 2021 | $4,469 | $308,200 | $90,900 | $217,300 |
| 2020 | $4,610 | $304,300 | $87,400 | $216,900 |
| 2019 | $4,348 | $279,800 | $80,700 | $199,100 |
| 2018 | $3,258 | $247,400 | $80,700 | $166,700 |
| 2017 | $3,658 | $227,200 | $80,700 | $146,500 |
| 2016 | $3,679 | $211,900 | $76,900 | $135,000 |
| 2015 | $3,563 | $196,300 | $76,900 | $119,400 |
| 2014 | $2,997 | $165,300 | $76,900 | $88,400 |
Agents Affiliated with this Home
-
Michael Haikal

Seller's Agent in 2022
Michael Haikal
Michael Haikal Real Estate
(508) 587-4700
140 Total Sales
-
Camila Oliveira

Buyer's Agent in 2022
Camila Oliveira
Real Broker MA, LLC
(617) 869-0942
35 Total Sales
-
K
Seller's Agent in 2016
Kathryn Maloney
eXp Realty
-
Karen Tanzer

Seller's Agent in 2013
Karen Tanzer
Keller Williams Elite - Sharon
(781) 696-6809
91 Total Sales
Map
Source: MLS Property Information Network (MLS PIN)
MLS Number: 72054810
APN: BROC-000030-000235
