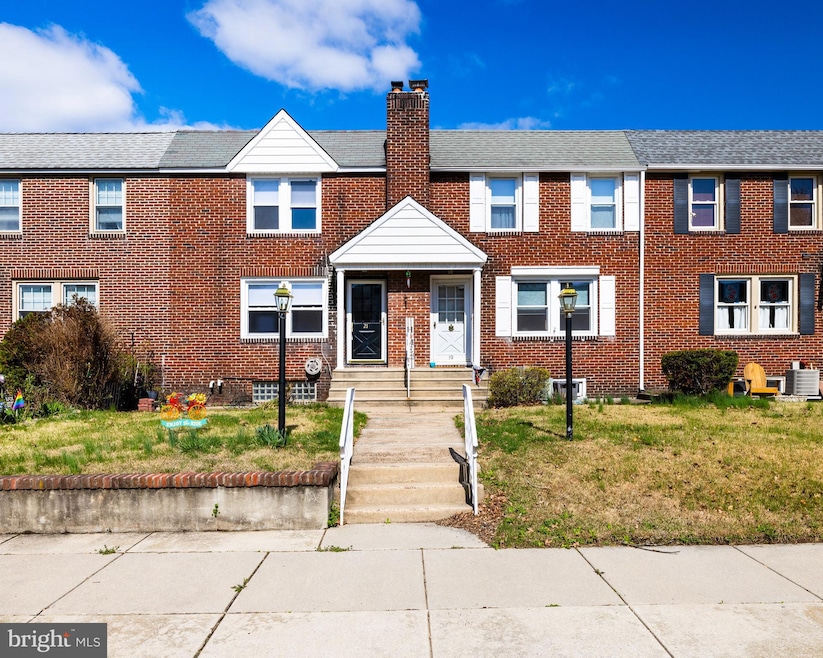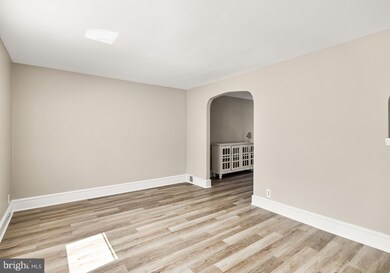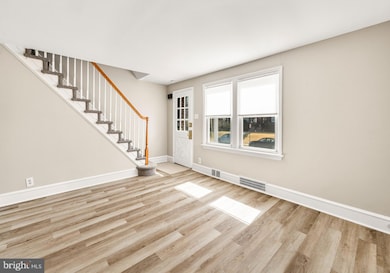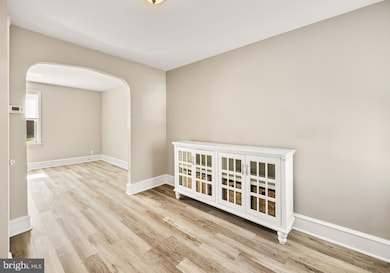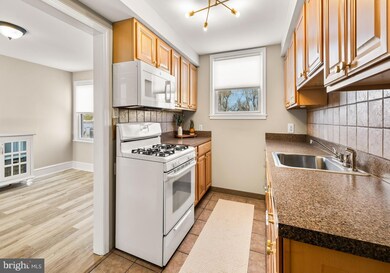21 Dowling Ave Audubon, NJ 08106
Highlights
- Colonial Architecture
- No HOA
- 1 Car Attached Garage
- Traditional Floor Plan
- Galley Kitchen
- Forced Air Heating and Cooling System
About This Home
Welcome to this beautifully remodeled townhome for rent in the highly sought-after town of Audubon, New Jersey! This spacious and updated 3-bedroom, 1-bath rental offers modern upgrades, comfort, and convenience—perfectly suited for anyone looking to call Audubon home.Upstairs, you'll find three generously sized bedrooms featuring brand-new carpet, ceiling fans, fresh paint, and updated window treatments. The full bathroom is bright and airy, showcasing new tile flooring, tiled shower walls, a modern vanity, stylish light fixtures, and fresh paint.The main living areas—including the living room, dining room, and kitchen—boast luxury vinyl plank (LVP) flooring, new cabinet hardware, updated light fixtures, fresh paint throughout, and a brand-new microwave.On the lower level, enjoy direct access to the garage, a full laundry room with a washer and dryer included, plus a bonus space that can be used as a home office, workout room, playroom, or second TV area.Located on a quiet street in a desirable neighborhood, this townhome combines modern updates with flexible living space. Close to local parks, schools, shops, and highways—everything you need is just minutes away.Don’t miss your chance to live in this updated Audubon rental—schedule your private tour today!
Last Listed By
Better Homes and Gardens Real Estate Maturo License #1865702 Listed on: 04/05/2025

Townhouse Details
Home Type
- Townhome
Est. Annual Taxes
- $4,567
Year Built
- Built in 1942
Lot Details
- 1,699 Sq Ft Lot
- Lot Dimensions are 20.00 x 85.00
Parking
- 1 Car Attached Garage
- Rear-Facing Garage
- Driveway
- On-Street Parking
Home Design
- Colonial Architecture
- Brick Exterior Construction
- Block Foundation
- Shingle Roof
Interior Spaces
- 1,120 Sq Ft Home
- Property has 2 Levels
- Traditional Floor Plan
- Ceiling Fan
- Window Treatments
- Combination Dining and Living Room
- Carpet
- Unfinished Basement
Kitchen
- Galley Kitchen
- Gas Oven or Range
- Built-In Microwave
- Dishwasher
Bedrooms and Bathrooms
- 3 Bedrooms
- 1 Full Bathroom
Laundry
- Gas Dryer
- Washer
Schools
- Audubon Jr-Sr Middle School
- Audubon High School
Utilities
- Forced Air Heating and Cooling System
- 100 Amp Service
- Natural Gas Water Heater
Listing and Financial Details
- Residential Lease
- Security Deposit $4,200
- Tenant pays for cable TV, cooking fuel, electricity, gas, heat, insurance, internet, sewer, snow removal, lawn/tree/shrub care
- The owner pays for real estate taxes, trash collection
- Rent includes taxes, trash removal
- No Smoking Allowed
- 12-Month Min and 24-Month Max Lease Term
- Available 4/15/25
- Assessor Parcel Number 01-00056-00002 08
Community Details
Overview
- No Home Owners Association
Pet Policy
- No Pets Allowed
Map
Source: Bright MLS
MLS Number: NJCD2089844
APN: 01-00056-0000-00002-08
- 24 E Taylor Ave
- 112 W Merchant St
- 121 Virginia Ave
- 110 Beloit Ave
- 257 S Lecato Ave
- 116 Congress Ave
- 2 W Cedar Ave
- 120 W Pine St
- 215 W Pine St
- 122 E Pine St
- 151 S Barrett Ave
- 24 N Barrett Ave
- 616 E Graisbury Ave
- 29 E Holly Ave
- 41 Payson Ave
- 205 E Kraft Ave
- 112 Cornwall Dr
- 10 Payson Ave
- 209 Kendall Blvd
- 1108 W Mount Vernon Ave
