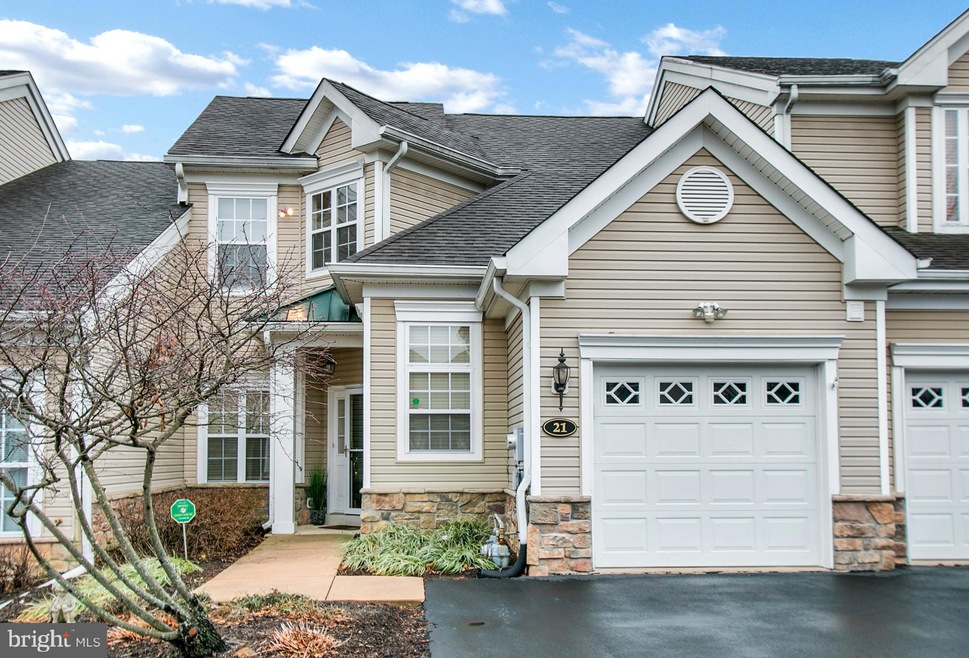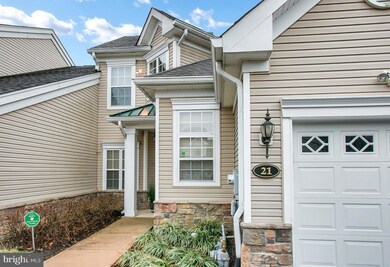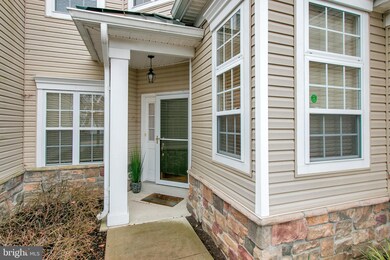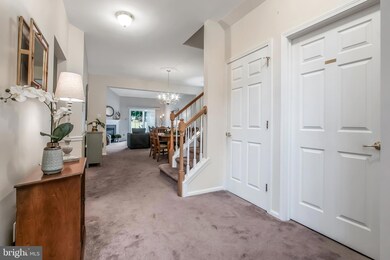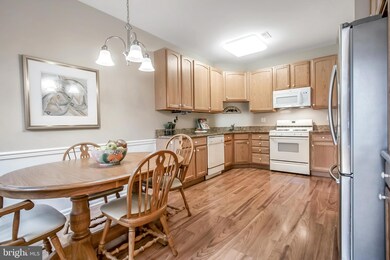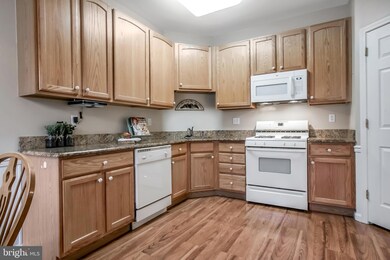
21 Dresner Cir Upper Chichester, PA 19061
Ogden NeighborhoodEstimated Value: $396,365 - $413,000
Highlights
- Fitness Center
- Cape Cod Architecture
- Vaulted Ceiling
- Senior Living
- Clubhouse
- Backs to Trees or Woods
About This Home
As of March 2020Welcome to 21 Dresner Circle in the sought-after Creekside Village in Boothwyn, an active 55 and over community. This move in ready townhome is one floor living at its best from the front door you enter into the foyer with a large vaulted ceiling, a formal dining room and living room w/ gas fireplace and sliders to a cement patio and a 2 story ceiling overlooked by a 2nd floor loft. The eat in kitchen is bright and airy with laminate floors, granite counter tops, gas stove, and a new built in microwave. The large master bedroom is off the living room with a walk in closet, en-suite bathroom, double vanity and shower. The laundry room, powder room and single car garage finishes off the first floor. The second floor has a loft at the top of the staircase, a walk-in utility closet, a guest room with an attached tiled full bath with tub, vanity, and linen closet. This home is situated close to the clubhouse which offers a pool, fitness center, game room, tennis courts, bocce court, putting green and many other activities that the residents can take advantage of along with a walking trail. Close to I95 with easy access to Wilmington train station and Philadelphia International airport.
Last Agent to Sell the Property
BHHS Fox & Roach-Chadds Ford License #RS-0009664 Listed on: 02/07/2020

Townhouse Details
Home Type
- Townhome
Est. Annual Taxes
- $6,474
Year Built
- Built in 2003
Lot Details
- Backs To Open Common Area
- Backs to Trees or Woods
- Property is in good condition
HOA Fees
- $201 Monthly HOA Fees
Parking
- 1 Car Direct Access Garage
- 1 Open Parking Space
- Front Facing Garage
- Garage Door Opener
- Driveway
Home Design
- Cape Cod Architecture
- Frame Construction
- Pitched Roof
- Shingle Roof
- Aluminum Siding
- Vinyl Siding
Interior Spaces
- 2,162 Sq Ft Home
- Property has 1.5 Levels
- Chair Railings
- Tray Ceiling
- Vaulted Ceiling
- Ceiling Fan
- Fireplace With Glass Doors
- Fireplace Mantel
- Gas Fireplace
- Awning
- Sliding Doors
- Entrance Foyer
- Combination Dining and Living Room
- Den
- Attic
Kitchen
- Eat-In Kitchen
- Gas Oven or Range
- Built-In Range
- Built-In Microwave
- Dishwasher
- Disposal
Flooring
- Carpet
- Laminate
- Tile or Brick
- Vinyl
Bedrooms and Bathrooms
- En-Suite Primary Bedroom
- En-Suite Bathroom
- Walk-In Closet
- Bathtub with Shower
- Walk-in Shower
Laundry
- Laundry Room
- Laundry on main level
- Dryer
- Washer
Home Security
- Home Security System
- Flood Lights
Accessible Home Design
- Grab Bars
Outdoor Features
- Patio
- Outdoor Storage
- Porch
Utilities
- Forced Air Heating and Cooling System
- Cooling System Utilizes Natural Gas
- Natural Gas Water Heater
Listing and Financial Details
- Tax Lot 134-011
- Assessor Parcel Number 09-00-01114-09
Community Details
Overview
- Senior Living
- $500 Capital Contribution Fee
- Association fees include all ground fee, common area maintenance, health club, lawn care front, lawn care rear, lawn care side, lawn maintenance, management, pool(s), snow removal, trash, exterior building maintenance
- Senior Community | Residents must be 55 or older
- First Service Residential East HOA, Phone Number (800) 870-0010
- Creekside Village Subdivision
Amenities
- Clubhouse
- Game Room
- Meeting Room
Recreation
- Tennis Courts
- Fitness Center
- Community Pool
- Jogging Path
Security
- Storm Doors
- Fire and Smoke Detector
Ownership History
Purchase Details
Home Financials for this Owner
Home Financials are based on the most recent Mortgage that was taken out on this home.Purchase Details
Similar Homes in the area
Home Values in the Area
Average Home Value in this Area
Purchase History
| Date | Buyer | Sale Price | Title Company |
|---|---|---|---|
| Dealy Karen Lee | $275,000 | Devon Abstract Llc | |
| Arnholt George A | $204,900 | Commonwealth Title |
Property History
| Date | Event | Price | Change | Sq Ft Price |
|---|---|---|---|---|
| 03/19/2020 03/19/20 | Sold | $275,000 | 0.0% | $127 / Sq Ft |
| 02/16/2020 02/16/20 | Pending | -- | -- | -- |
| 02/07/2020 02/07/20 | For Sale | $275,000 | -- | $127 / Sq Ft |
Tax History Compared to Growth
Tax History
| Year | Tax Paid | Tax Assessment Tax Assessment Total Assessment is a certain percentage of the fair market value that is determined by local assessors to be the total taxable value of land and additions on the property. | Land | Improvement |
|---|---|---|---|---|
| 2024 | $7,906 | $237,960 | $69,170 | $168,790 |
| 2023 | $7,653 | $237,960 | $69,170 | $168,790 |
| 2022 | $7,466 | $237,960 | $69,170 | $168,790 |
| 2021 | $11,133 | $237,960 | $69,170 | $168,790 |
| 2020 | $6,474 | $128,400 | $64,240 | $64,160 |
| 2019 | $6,474 | $128,400 | $64,240 | $64,160 |
| 2018 | $6,491 | $128,400 | $0 | $0 |
| 2017 | $6,441 | $128,400 | $0 | $0 |
| 2016 | $705 | $128,400 | $0 | $0 |
| 2015 | $719 | $128,400 | $0 | $0 |
| 2014 | $705 | $128,400 | $0 | $0 |
Agents Affiliated with this Home
-
Susan Manners

Seller's Agent in 2020
Susan Manners
BHHS Fox & Roach
(610) 574-0145
134 Total Sales
-
Dave Batty

Buyer's Agent in 2020
Dave Batty
Keller Williams Realty Devon-Wayne
(610) 955-5392
1 in this area
342 Total Sales
-
Mrs. Lori J Rogers

Buyer Co-Listing Agent in 2020
Mrs. Lori J Rogers
Keller Williams Main Line
(610) 517-1517
1 in this area
204 Total Sales
Map
Source: Bright MLS
MLS Number: PADE508656
APN: 09-00-01114-09
- 32 Dresner Cir
- 6000 Village Way Unit 308
- 237 Bridge Rd
- 2601 Larkin Rd
- 2832 Larkin Rd
- 2640 E Colonial Dr
- 215 Bridge Rd
- 3009 Naamans Creek Rd
- 4410 Pilgrim Ln
- 4445 Bethel Rd
- 4102 Bugle Ln
- 209 Waterford Way
- 1029 Ryans Run
- 1915 Larkin Rd
- 27208 Valley Run Dr Unit 208
- 2425 W Colonial Dr
- 27210 Valley Run Dr Unit 210
- 1744 Ashbrooke Ave
- 6 Linden Ln
- 1723 Magnolia Ct
