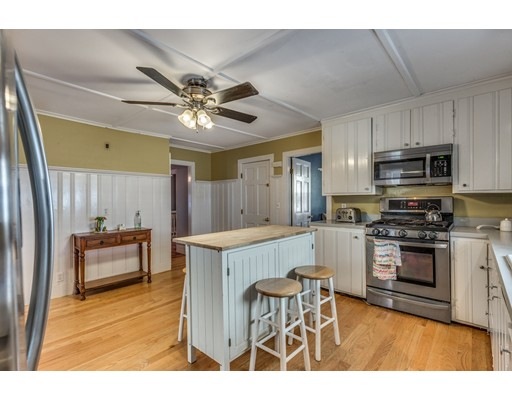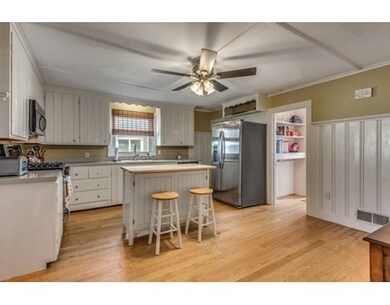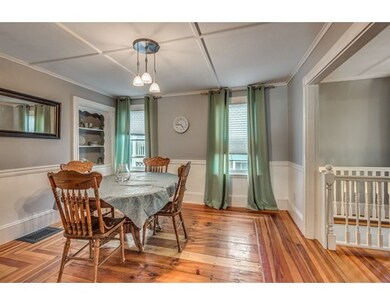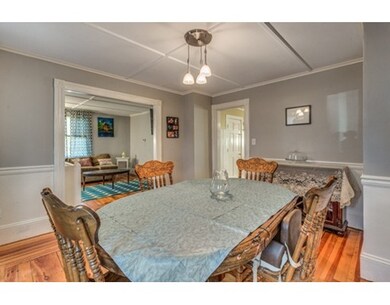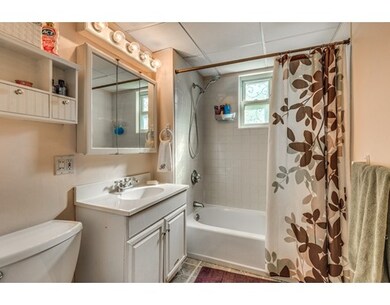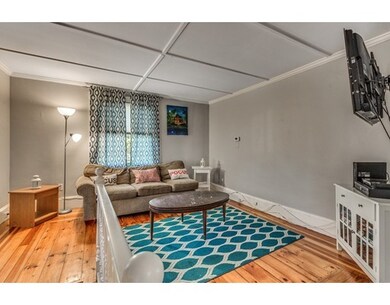
21 Dunlap St Unit 1 Salem, MA 01970
North Salem NeighborhoodAbout This Home
As of January 2025Low condo fee, move- in ready, pet friendly (no restrictions)! This 2 Bedroom Condominium enjoys a prime commuter location within walking distance to MBTA Commuter Rail as well as bus routes. Drivers need not worry, Ample on-street parking. Enjoy all that salem has to offer with nearby fabulous restaurants and shopping. Spacious eat in kitchen with updated Stainless steel appliances, ample cabinet space, pantry and generous storage. Hard wood floors, crown moulding throughout, formal dining room with built in hutch give this home character. Finished basement and private storage in unit. New roof in 2015. Enjoy park-like backyard this summer entertaining friends and family. Open House Saturday, 09/16 12:30p-2pm, Sunday 09/17 11am-12:30pm!
Ownership History
Purchase Details
Home Financials for this Owner
Home Financials are based on the most recent Mortgage that was taken out on this home.Purchase Details
Home Financials for this Owner
Home Financials are based on the most recent Mortgage that was taken out on this home.Purchase Details
Purchase Details
Purchase Details
Map
Property Details
Home Type
Condominium
Est. Annual Taxes
$4,582
Year Built
1905
Lot Details
0
Listing Details
- Unit Level: 1
- Property Type: Condominium/Co-Op
- CC Type: Condo
- Style: Garden, 2/3 Family
- Lead Paint: Unknown
- Year Built Description: Approximate
- Special Features: None
- Property Sub Type: Condos
- Year Built: 1905
Interior Features
- Has Basement: Yes
- Number of Rooms: 6
- Amenities: Public Transportation, Shopping, Park, Medical Facility, Laundromat, House of Worship, Marina, Public School, T-Station, University
- Bedroom 2: First Floor
- Bathroom #1: First Floor
- Kitchen: First Floor
- Laundry Room: First Floor
- Living Room: First Floor
- Master Bedroom: First Floor
- Master Bedroom Description: Closet, Flooring - Wall to Wall Carpet
- Dining Room: First Floor
- Family Room: Basement
- No Bedrooms: 2
- Full Bathrooms: 1
- No Living Levels: 3
- Main Lo: BB5522
- Main So: BB5522
Exterior Features
- Exterior: Wood
Garage/Parking
- Parking Spaces: 0
Utilities
- Utility Connections: for Gas Range, for Gas Dryer
- Sewer: City/Town Sewer
- Water: City/Town Water
Condo/Co-op/Association
- Association Fee Includes: Water, Sewer, Master Insurance
- Pets Allowed: Yes
- No Units: 3
- Unit Building: 1
Fee Information
- Fee Interval: Monthly
Lot Info
- Assessor Parcel Number: M:26 L:0131 S:801
- Zoning: R1
- Acre: 0.14
- Lot Size: 5964.00
Multi Family
- Sq Ft Incl Bsmt: Yes
Similar Homes in Salem, MA
Home Values in the Area
Average Home Value in this Area
Purchase History
| Date | Type | Sale Price | Title Company |
|---|---|---|---|
| Condominium Deed | -- | None Available | |
| Deed | $219,000 | -- | |
| Deed | $219,000 | -- | |
| Deed | $219,000 | -- | |
| Deed | $200,000 | -- | |
| Deed | $200,000 | -- | |
| Deed | -- | -- | |
| Deed | -- | -- | |
| Deed | $191,000 | -- | |
| Deed | $191,000 | -- |
Mortgage History
| Date | Status | Loan Amount | Loan Type |
|---|---|---|---|
| Open | $335,200 | Purchase Money Mortgage | |
| Closed | $335,200 | Purchase Money Mortgage | |
| Closed | $163,000 | Stand Alone Refi Refinance Of Original Loan | |
| Previous Owner | $150,000 | New Conventional | |
| Previous Owner | $208,050 | New Conventional |
Property History
| Date | Event | Price | Change | Sq Ft Price |
|---|---|---|---|---|
| 01/10/2025 01/10/25 | Sold | $419,000 | 0.0% | $306 / Sq Ft |
| 12/08/2024 12/08/24 | Pending | -- | -- | -- |
| 12/02/2024 12/02/24 | For Sale | $419,000 | +60.5% | $306 / Sq Ft |
| 10/31/2017 10/31/17 | Sold | $261,000 | +0.4% | $191 / Sq Ft |
| 09/18/2017 09/18/17 | Pending | -- | -- | -- |
| 09/14/2017 09/14/17 | Price Changed | $259,900 | 0.0% | $190 / Sq Ft |
| 09/14/2017 09/14/17 | For Sale | $259,900 | -3.7% | $190 / Sq Ft |
| 08/22/2017 08/22/17 | Pending | -- | -- | -- |
| 08/17/2017 08/17/17 | Price Changed | $269,900 | -3.6% | $197 / Sq Ft |
| 07/20/2017 07/20/17 | Price Changed | $279,900 | -6.7% | $205 / Sq Ft |
| 05/31/2017 05/31/17 | For Sale | $299,900 | +36.9% | $219 / Sq Ft |
| 06/30/2014 06/30/14 | Sold | $219,000 | 0.0% | $160 / Sq Ft |
| 06/02/2014 06/02/14 | Pending | -- | -- | -- |
| 05/18/2014 05/18/14 | Off Market | $219,000 | -- | -- |
| 05/15/2014 05/15/14 | Price Changed | $219,000 | -4.4% | $160 / Sq Ft |
| 04/30/2014 04/30/14 | For Sale | $229,000 | -- | $167 / Sq Ft |
Tax History
| Year | Tax Paid | Tax Assessment Tax Assessment Total Assessment is a certain percentage of the fair market value that is determined by local assessors to be the total taxable value of land and additions on the property. | Land | Improvement |
|---|---|---|---|---|
| 2025 | $4,582 | $404,100 | $0 | $404,100 |
| 2024 | $4,499 | $387,200 | $0 | $387,200 |
| 2023 | $4,431 | $354,200 | $0 | $354,200 |
| 2022 | $4,296 | $324,200 | $0 | $324,200 |
| 2021 | $4,227 | $306,300 | $0 | $306,300 |
| 2020 | $4,133 | $286,000 | $0 | $286,000 |
| 2019 | $3,920 | $259,600 | $0 | $259,600 |
| 2018 | $3,542 | $230,300 | $0 | $230,300 |
| 2017 | $3,470 | $218,800 | $0 | $218,800 |
| 2016 | $3,283 | $209,500 | $0 | $209,500 |
| 2015 | $2,990 | $182,200 | $0 | $182,200 |
Source: MLS Property Information Network (MLS PIN)
MLS Number: 72185058
APN: SALE-000026-000000-000131-000801-000801
- 17 Dunlap St
- 24 Dunlap St
- 38 Tremont St
- 28 Mason St
- 23 Buffum St
- 1 Japonica Ave
- 9 Buffum St Unit 1
- 20 Mason St Unit 2
- 42 School St Unit 2
- 12 S Mason St Unit 1
- 12-14 Mason St
- 11 1/2 Mason St Unit 2
- 31 Symonds St Unit 9
- 12 School St Unit 3
- 73 Flint St Unit 2
- 3 S Mason St
- 57 Buffum St Unit 1
- 143 North St Unit 2
- 15 Balcomb St
- 18 Balcomb St
