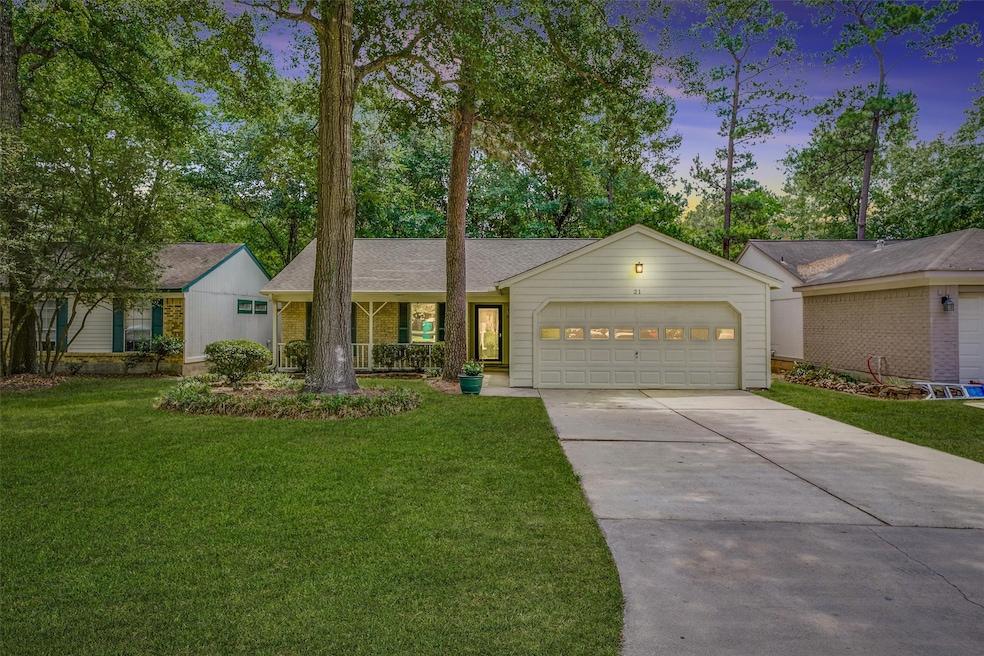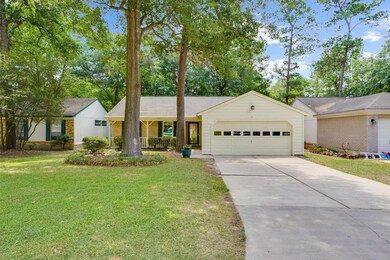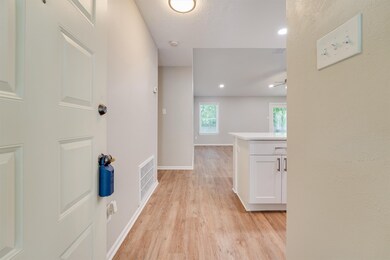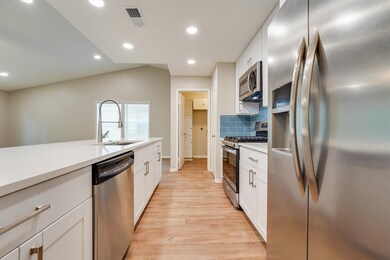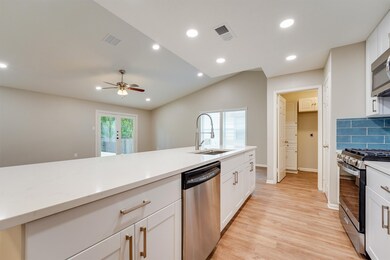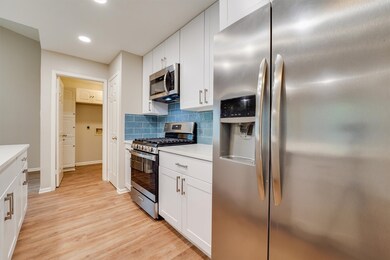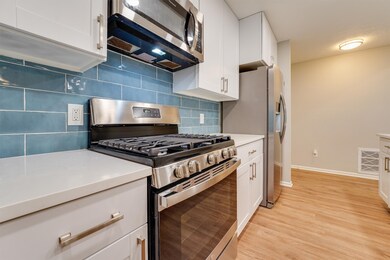
21 E Brookberry Ct Spring, TX 77381
Panther Creek NeighborhoodHighlights
- Deck
- Wooded Lot
- Community Pool
- Ride Elementary School Rated A
- Quartz Countertops
- Breakfast Room
About This Home
As of June 2025Charming 1 story in the heart of The Woodlands. Major renovation 2022 included brand new kitchen, new deck, updated bathroom vanities, fresh paint throughout, lighting and flooring. Low maintenance back yard with large deck for entertaining. Backs to a greenbelt. Walking distance to elementary and panther creek shopping center. New AC May 2023. New water heater May 2025, New Roof May 2025
Last Agent to Sell the Property
Compass RE Texas, LLC - The Woodlands License #0629844 Listed on: 06/06/2025

Home Details
Home Type
- Single Family
Est. Annual Taxes
- $4,477
Year Built
- Built in 1981
Lot Details
- 5,775 Sq Ft Lot
- Back Yard Fenced
- Wooded Lot
Parking
- 2 Car Attached Garage
- Garage Door Opener
Home Design
- Slab Foundation
- Composition Roof
- Cement Siding
Interior Spaces
- 1,324 Sq Ft Home
- 1-Story Property
- Ceiling Fan
- Family Room Off Kitchen
- Combination Dining and Living Room
- Breakfast Room
- Utility Room
- Washer and Electric Dryer Hookup
- Fire and Smoke Detector
Kitchen
- Breakfast Bar
- Gas Oven
- Gas Range
- <<microwave>>
- Dishwasher
- Kitchen Island
- Quartz Countertops
- Disposal
Flooring
- Laminate
- Tile
Bedrooms and Bathrooms
- 3 Bedrooms
- 2 Full Bathrooms
- <<tubWithShowerToken>>
Eco-Friendly Details
- Energy-Efficient Windows with Low Emissivity
- Energy-Efficient HVAC
- Energy-Efficient Thermostat
Outdoor Features
- Deck
- Patio
Schools
- Sally Ride Elementary School
- Knox Junior High School
- The Woodlands College Park High School
Utilities
- Central Heating and Cooling System
- Heating System Uses Gas
- Programmable Thermostat
Community Details
Overview
- Wdlnds Village Panther Ck Subdivision
- Greenbelt
Recreation
- Community Pool
Ownership History
Purchase Details
Home Financials for this Owner
Home Financials are based on the most recent Mortgage that was taken out on this home.Purchase Details
Purchase Details
Home Financials for this Owner
Home Financials are based on the most recent Mortgage that was taken out on this home.Purchase Details
Similar Homes in Spring, TX
Home Values in the Area
Average Home Value in this Area
Purchase History
| Date | Type | Sale Price | Title Company |
|---|---|---|---|
| Warranty Deed | -- | Wfg National Title Insurance C | |
| Warranty Deed | -- | Texas American Title Co | |
| Warranty Deed | -- | American Title Co | |
| Deed | -- | -- |
Mortgage History
| Date | Status | Loan Amount | Loan Type |
|---|---|---|---|
| Previous Owner | $63,918 | New Conventional | |
| Previous Owner | $15,000 | Future Advance Clause Open End Mortgage | |
| Previous Owner | $79,900 | No Value Available | |
| Closed | $13,000 | No Value Available |
Property History
| Date | Event | Price | Change | Sq Ft Price |
|---|---|---|---|---|
| 07/19/2025 07/19/25 | For Rent | $2,300 | 0.0% | -- |
| 06/30/2025 06/30/25 | Sold | -- | -- | -- |
| 06/08/2025 06/08/25 | Pending | -- | -- | -- |
| 06/06/2025 06/06/25 | For Sale | $335,000 | 0.0% | $253 / Sq Ft |
| 07/01/2023 07/01/23 | Rented | $2,200 | 0.0% | -- |
| 05/31/2023 05/31/23 | Under Contract | -- | -- | -- |
| 05/25/2023 05/25/23 | For Rent | $2,200 | +10.0% | -- |
| 06/23/2022 06/23/22 | Off Market | $2,000 | -- | -- |
| 06/18/2022 06/18/22 | Rented | $2,000 | 0.0% | -- |
| 06/15/2022 06/15/22 | Under Contract | -- | -- | -- |
| 06/05/2022 06/05/22 | For Rent | $2,000 | -- | -- |
Tax History Compared to Growth
Tax History
| Year | Tax Paid | Tax Assessment Tax Assessment Total Assessment is a certain percentage of the fair market value that is determined by local assessors to be the total taxable value of land and additions on the property. | Land | Improvement |
|---|---|---|---|---|
| 2024 | $4,477 | $259,615 | $50,000 | $209,615 |
| 2023 | $4,485 | $259,240 | $50,000 | $209,240 |
| 2022 | $4,089 | $225,070 | $50,000 | $175,070 |
| 2021 | $3,840 | $182,040 | $9,530 | $172,510 |
| 2020 | $3,767 | $175,780 | $9,530 | $166,250 |
| 2019 | $3,744 | $168,920 | $9,530 | $159,390 |
| 2018 | $3,610 | $162,850 | $9,530 | $153,320 |
| 2017 | $3,841 | $169,870 | $9,530 | $160,340 |
| 2016 | $3,543 | $163,190 | $9,530 | $153,660 |
| 2015 | $2,738 | $139,340 | $9,530 | $130,510 |
| 2014 | $2,738 | $126,670 | $9,530 | $117,140 |
Agents Affiliated with this Home
-
Carolyn Swan

Seller's Agent in 2025
Carolyn Swan
Compass RE Texas, LLC - The Woodlands
(832) 498-7889
3 in this area
51 Total Sales
-
Arch Currid

Buyer's Agent in 2025
Arch Currid
Treetop Realty Group
(713) 540-6903
1 in this area
22 Total Sales
-
Grace Petty
G
Buyer's Agent in 2023
Grace Petty
Corcoran Genesis
(210) 367-0014
10 Total Sales
-
Sandi LaPlant

Buyer's Agent in 2022
Sandi LaPlant
RE/MAX
20 Total Sales
Map
Source: Houston Association of REALTORS®
MLS Number: 25439314
APN: 9726-12-12500
- 52 Indian Clover Dr
- 4 Dashwood Forest St
- 2 Wedgewood Point
- 56 Oldstream Ct
- 6 Fairmeade Bend Dr
- 94 S Magnolia Pond Place
- 150 N Magnolia Pond Place
- 114 N Magnolia Pond Place
- 4 Hickory Oak Dr
- 19 Hickory Oak Dr
- 86 E Lakeridge Dr
- 23 Ripple Rush Ct
- 3 Ridgeline Ct
- 195 S Pathfinders Cir
- 24 E Bigelow Oak Ct
- 62 Treescape Cir
- 248 S Pathfinders Cir
- 223 S Pathfinders Cir
- 78 W White Willow Cir
- 65 Hickory Oak Dr
