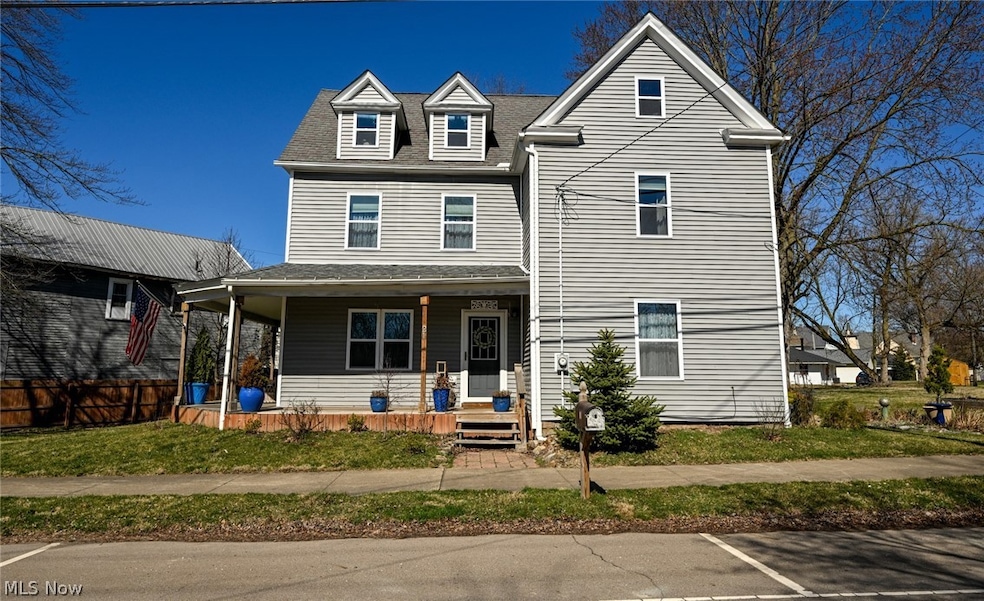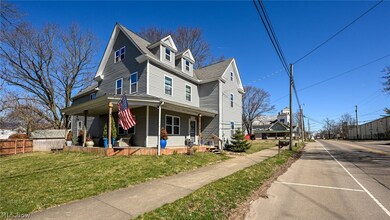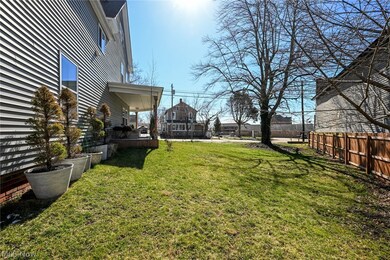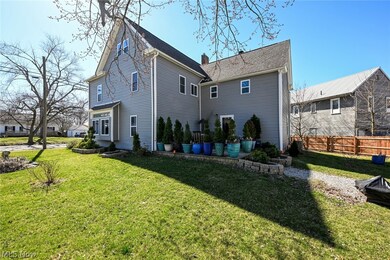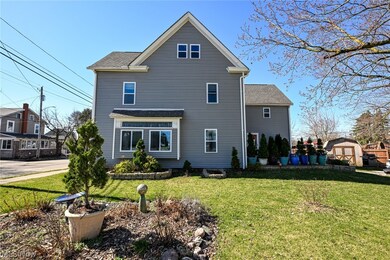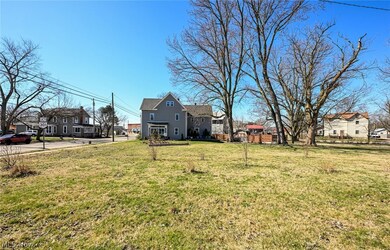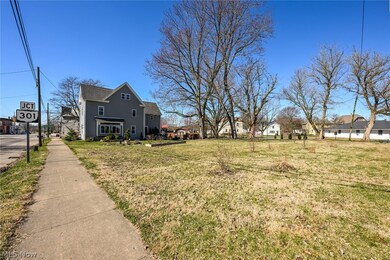
21 E Buckeye St West Salem, OH 44287
Highlights
- Deck
- No HOA
- High-Efficiency Water Heater
- Victorian Architecture
- Porch
- Forced Air Heating and Cooling System
About This Home
As of July 2024Welcome to this stunning Victorian home, a true blend of timeless elegance and modern convenience that you have to see to believe. Built in 1868, this home exudes charm and character with beautiful original woodwork throughout, while also boasting modern upgrades for comfortable living for years to come. Step inside to discover an updated modern kitchen featuring sleek granite countertops, white shaker style cabinets, and newer appliances, perfect for culinary enthusiasts and entertainers alike. This home offers not only beauty but also peace of mind with recent updates including but not limited to: HVAC, AC, windows, roof, fence, gutters, fridge, washer, and dryer - all completed in 2019. Basment water proofing, paint, and New layer of deck 2024, stove 2022, Microwave 2024,and dishwasher 2023 ensuring years of worry-free living. Spread across over 2700 square feet, this home sits majestically on two parcels totaling half an acre, providing ample space both inside and out. Whether you're enjoying a quiet evening on the porch or entertaining guests in the spacious backyard, there's room for everyone to enjoy. Conveniently located within walking distance to the town center area, you'll have easy access to shops, restaurants, and community events while still enjoying the tranquility of suburban living. Don't miss the opportunity to own this exquisite Victorian home with a touch of modern flair - schedule your showing today and experience the perfect blend of old-world charm and contemporary comfort before its gone.
Last Agent to Sell the Property
Howard Hanna Brokerage Email: jasonparsons@howardhanna.com 330-242-5313 License #2018003612

Home Details
Home Type
- Single Family
Est. Annual Taxes
- $3,206
Year Built
- Built in 1868
Lot Details
- 0.5 Acre Lot
- Wood Fence
Home Design
- Victorian Architecture
- Brick Foundation
- Combination Foundation
- Fiberglass Roof
- Asphalt Roof
- Vinyl Siding
Interior Spaces
- 2,748 Sq Ft Home
- 2-Story Property
- Dining Room with Fireplace
- Basement Fills Entire Space Under The House
Bedrooms and Bathrooms
- 3 Bedrooms
Parking
- No Garage
- Gravel Driveway
- Unpaved Parking
Eco-Friendly Details
- Energy-Efficient HVAC
Outdoor Features
- Deck
- Porch
Utilities
- Forced Air Heating and Cooling System
- High-Efficiency Water Heater
Community Details
- No Home Owners Association
- Village/West Salem Subdivision
Listing and Financial Details
- Assessor Parcel Number 25-00007-000
Ownership History
Purchase Details
Home Financials for this Owner
Home Financials are based on the most recent Mortgage that was taken out on this home.Purchase Details
Home Financials for this Owner
Home Financials are based on the most recent Mortgage that was taken out on this home.Purchase Details
Purchase Details
Purchase Details
Purchase Details
Map
Similar Homes in West Salem, OH
Home Values in the Area
Average Home Value in this Area
Purchase History
| Date | Type | Sale Price | Title Company |
|---|---|---|---|
| Warranty Deed | $235,000 | Infinity Title | |
| Warranty Deed | $130,000 | Amrock Inc | |
| Warranty Deed | $16,000 | Landcastle Title Llc | |
| Sheriffs Deed | $2,667 | None Available | |
| Deed | $68,500 | -- | |
| Deed | -- | -- |
Mortgage History
| Date | Status | Loan Amount | Loan Type |
|---|---|---|---|
| Open | $223,250 | New Conventional | |
| Previous Owner | $119,047 | FHA | |
| Previous Owner | $94,700 | New Conventional | |
| Previous Owner | $24,300 | Credit Line Revolving | |
| Previous Owner | $96,150 | New Conventional | |
| Previous Owner | $84,600 | Unknown |
Property History
| Date | Event | Price | Change | Sq Ft Price |
|---|---|---|---|---|
| 07/30/2024 07/30/24 | Sold | $235,000 | +2.2% | $86 / Sq Ft |
| 06/13/2024 06/13/24 | Pending | -- | -- | -- |
| 06/10/2024 06/10/24 | Price Changed | $229,900 | -2.1% | $84 / Sq Ft |
| 05/28/2024 05/28/24 | For Sale | $234,900 | +1368.1% | $85 / Sq Ft |
| 08/14/2018 08/14/18 | Sold | $16,000 | 0.0% | $6 / Sq Ft |
| 05/18/2018 05/18/18 | Pending | -- | -- | -- |
| 05/18/2018 05/18/18 | Off Market | $16,000 | -- | -- |
| 04/12/2018 04/12/18 | For Sale | $34,900 | -- | $13 / Sq Ft |
Tax History
| Year | Tax Paid | Tax Assessment Tax Assessment Total Assessment is a certain percentage of the fair market value that is determined by local assessors to be the total taxable value of land and additions on the property. | Land | Improvement |
|---|---|---|---|---|
| 2024 | $2,124 | $53,110 | $10,330 | $42,780 |
| 2023 | $2,124 | $53,260 | $10,330 | $42,930 |
| 2022 | $1,899 | $42,960 | $8,330 | $34,630 |
| 2021 | $1,849 | $42,960 | $8,330 | $34,630 |
| 2020 | $1,868 | $42,960 | $8,330 | $34,630 |
| 2019 | $1,413 | $29,650 | $7,770 | $21,880 |
| 2018 | $1,359 | $29,650 | $7,770 | $21,880 |
| 2017 | $1,203 | $27,640 | $5,760 | $21,880 |
| 2016 | $1,141 | $26,580 | $5,540 | $21,040 |
| 2015 | $1,084 | $26,580 | $5,540 | $21,040 |
| 2014 | $1,096 | $26,580 | $5,540 | $21,040 |
| 2013 | $273 | $6,030 | $6,030 | $0 |
Source: MLS Now (Howard Hanna)
MLS Number: 5041166
APN: 25-00956-000
- 141 Back St
- 0 Ruff Rd Unit 9066272
- 0 Ruff Rd Unit 5105798
- 0 Ruff Rd Unit 229228
- 15426 Fair Rd
- 12516 Congress Rd
- 12255 Williams Rd
- 7104 Ruff Rd
- 214 County Road 620
- 2199 Brassica Ln
- 2245 Byrrh Place
- 6053 Live Oak Ct
- 5535 W Britton Rd
- 9690 Firestone Rd
- 9676 Firestone Rd
- 2025 Coriander Dr
- 6006 Cinnamon Dr E
- 2002 Coriander Dr
- 4092 Teak Place
- 1190 Ginko Dr
