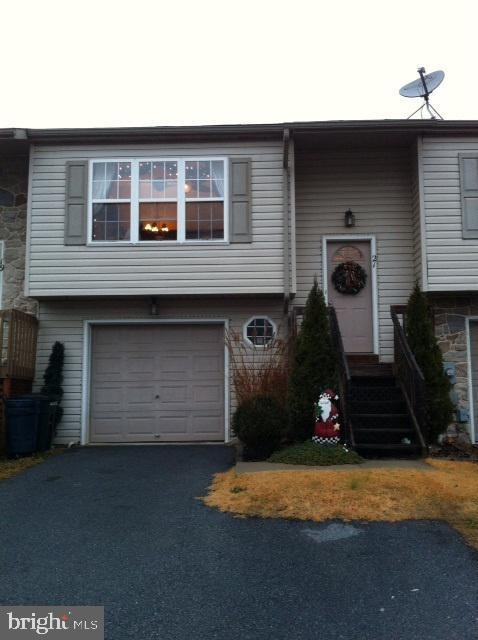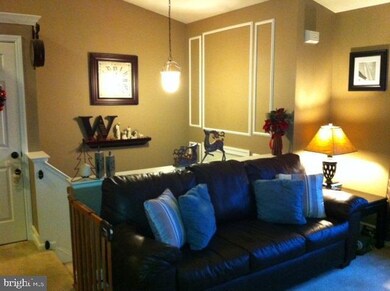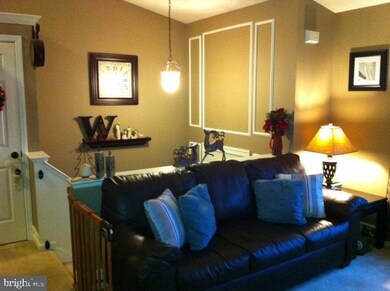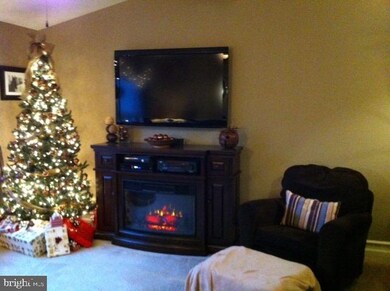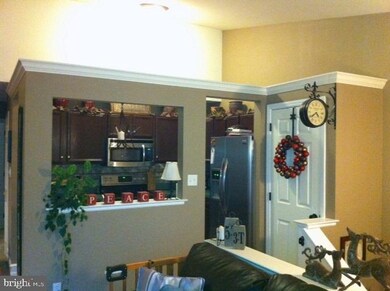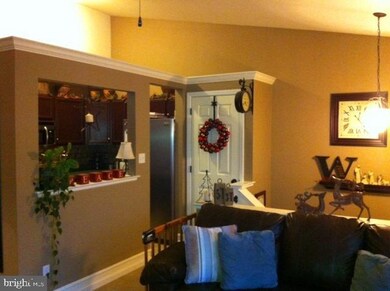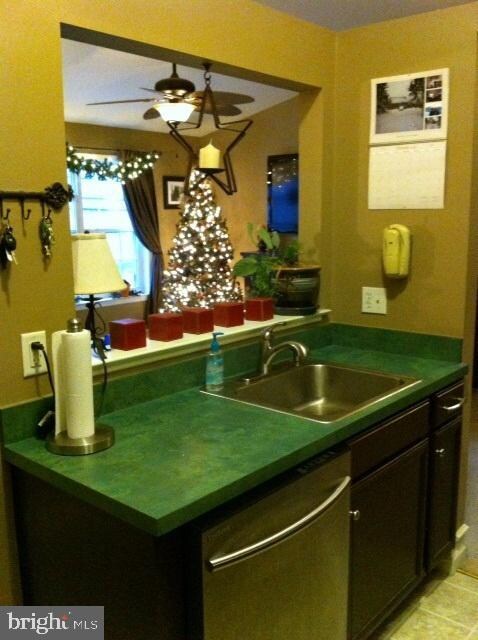
21 E Elm St Lebanon, PA 17042
Highlights
- Traditional Architecture
- 1 Car Attached Garage
- Patio
- No HOA
- Built-In Features
- Laundry Room
About This Home
As of May 2019Absolutely beautiful townhouse has been upgraded throughout with crown molding and shadowbox framing/molding. Lower level family room has full bath, could be master bedroom to make 3 bedroom home. Lovely kitchen open into living and dining rooms. Patio with firepit, fenced yard and garage. Convenient to shopping and park.
Last Agent to Sell the Property
RE/MAX Pinnacle License #AB060256L Listed on: 12/16/2012

Townhouse Details
Home Type
- Townhome
Est. Annual Taxes
- $2,577
Year Built
- Built in 2004
Lot Details
- 2,614 Sq Ft Lot
- Vinyl Fence
Parking
- 1 Car Attached Garage
- Garage Door Opener
- Off-Street Parking
Home Design
- Traditional Architecture
- Shingle Roof
- Composition Roof
- Vinyl Siding
- Stick Built Home
Interior Spaces
- 1,362 Sq Ft Home
- Property has 2 Levels
- Built-In Features
- Ceiling Fan
- Entrance Foyer
- Family Room
- Combination Dining and Living Room
- Finished Basement
- Walk-Out Basement
- Laundry Room
Kitchen
- Built-In Microwave
- Dishwasher
Bedrooms and Bathrooms
- 3 Bedrooms
- 2 Full Bathrooms
Home Security
Outdoor Features
- Patio
Utilities
- Central Air
- 200+ Amp Service
- Electric Water Heater
Community Details
- No Home Owners Association
- Fire and Smoke Detector
Listing and Financial Details
- Assessor Parcel Number 08-2341789-367121-0000
Ownership History
Purchase Details
Home Financials for this Owner
Home Financials are based on the most recent Mortgage that was taken out on this home.Purchase Details
Home Financials for this Owner
Home Financials are based on the most recent Mortgage that was taken out on this home.Purchase Details
Home Financials for this Owner
Home Financials are based on the most recent Mortgage that was taken out on this home.Similar Homes in Lebanon, PA
Home Values in the Area
Average Home Value in this Area
Purchase History
| Date | Type | Sale Price | Title Company |
|---|---|---|---|
| Deed | $136,000 | None Available | |
| Deed | $125,000 | None Available | |
| Interfamily Deed Transfer | -- | None Available |
Mortgage History
| Date | Status | Loan Amount | Loan Type |
|---|---|---|---|
| Open | $129,200 | New Conventional | |
| Previous Owner | $108,500 | Commercial | |
| Previous Owner | $70,000 | Credit Line Revolving | |
| Previous Owner | $65,000 | New Conventional | |
| Previous Owner | $132,300 | New Conventional | |
| Previous Owner | $15,000 | Unknown | |
| Previous Owner | $89,000 | New Conventional |
Property History
| Date | Event | Price | Change | Sq Ft Price |
|---|---|---|---|---|
| 06/28/2025 06/28/25 | Pending | -- | -- | -- |
| 06/28/2025 06/28/25 | Price Changed | $242,500 | +1.5% | $187 / Sq Ft |
| 06/27/2025 06/27/25 | For Sale | $239,000 | +75.7% | $184 / Sq Ft |
| 05/13/2019 05/13/19 | Sold | $136,000 | -2.8% | $110 / Sq Ft |
| 03/05/2019 03/05/19 | Pending | -- | -- | -- |
| 03/04/2019 03/04/19 | For Sale | $139,900 | +11.9% | $114 / Sq Ft |
| 05/15/2013 05/15/13 | Sold | $125,000 | -11.9% | $92 / Sq Ft |
| 03/21/2013 03/21/13 | Pending | -- | -- | -- |
| 12/16/2012 12/16/12 | For Sale | $141,900 | -- | $104 / Sq Ft |
Tax History Compared to Growth
Tax History
| Year | Tax Paid | Tax Assessment Tax Assessment Total Assessment is a certain percentage of the fair market value that is determined by local assessors to be the total taxable value of land and additions on the property. | Land | Improvement |
|---|---|---|---|---|
| 2025 | $3,299 | $102,400 | $11,900 | $90,500 |
| 2024 | $3,143 | $102,400 | $11,900 | $90,500 |
| 2023 | $3,143 | $102,400 | $11,900 | $90,500 |
| 2022 | $3,092 | $102,400 | $11,900 | $90,500 |
| 2021 | $2,986 | $102,400 | $11,900 | $90,500 |
| 2020 | $2,986 | $102,400 | $11,900 | $90,500 |
| 2019 | $2,914 | $102,400 | $11,900 | $90,500 |
| 2018 | $2,858 | $102,400 | $11,900 | $90,500 |
| 2017 | $806 | $102,400 | $11,900 | $90,500 |
| 2016 | $2,783 | $102,400 | $11,900 | $90,500 |
| 2015 | $1,500 | $102,400 | $11,900 | $90,500 |
| 2014 | $1,500 | $102,400 | $11,900 | $90,500 |
Agents Affiliated with this Home
-
Ginger Parker

Seller's Agent in 2019
Ginger Parker
Howard Hanna Krall Real Estate
(484) 955-0904
142 Total Sales
-
Brenda Miller

Buyer's Agent in 2019
Brenda Miller
RE/MAX
(717) 813-1700
146 Total Sales
-
Sally Weise

Seller's Agent in 2013
Sally Weise
RE/MAX
(717) 269-1536
25 Total Sales
Map
Source: Bright MLS
MLS Number: 1003499095
APN: 08-2341789-367121-0000
- 720 S Lincoln Ave
- 103 E Walnut St
- 512 Worth St
- 811 Smith Ave
- 217 Federal St
- 25 Parkside Dr Unit 29
- 125 S 3rd St
- 909 S 3rd St
- 616 S 6th St
- 228 Cumberland St
- 1002 S 2nd Ave
- 4 S 4th St
- 411 E Chestnut St
- 646 Locust St
- 119 E Scull St
- 133 E Scull St
- 217 Dahlia Cir
- 137 Wheatstone Ln
- 250 S 10th St
- 330 E Weidman St
