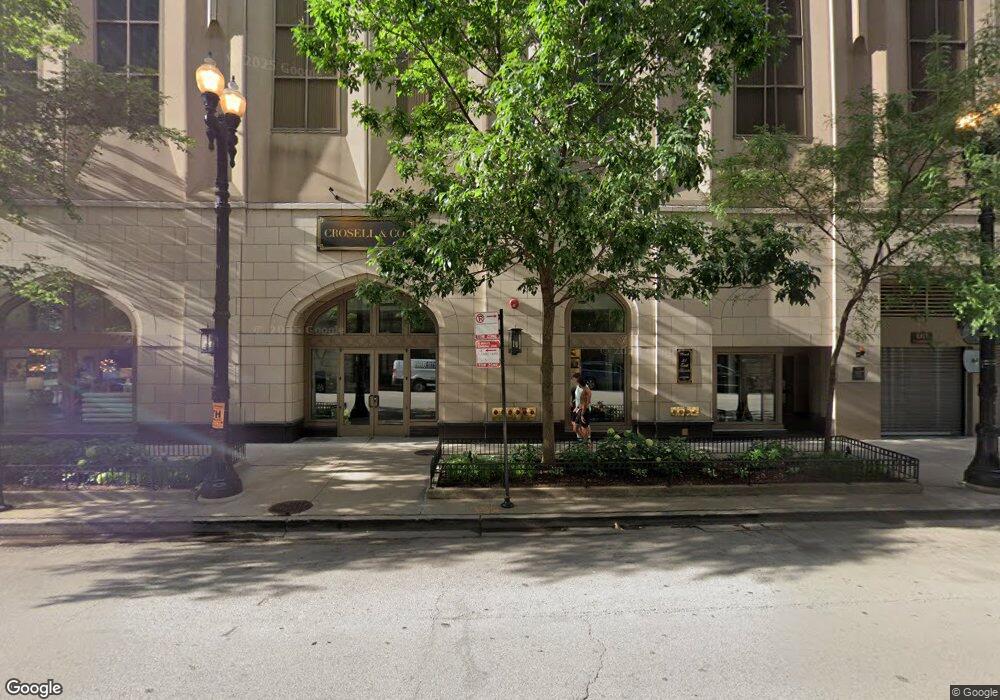The Pinnacle 21 E Huron St Unit 3204 Chicago, IL 60611
River North NeighborhoodEstimated Value: $1,073,000 - $1,315,000
3
Beds
4
Baths
2,432
Sq Ft
$509/Sq Ft
Est. Value
About This Home
This home is located at 21 E Huron St Unit 3204, Chicago, IL 60611 and is currently estimated at $1,237,281, approximately $508 per square foot. 21 E Huron St Unit 3204 is a home located in Cook County with nearby schools including Ogden Elementary School, Wells Community Academy High School, and Muchin College Prep.
Ownership History
Date
Name
Owned For
Owner Type
Purchase Details
Closed on
Apr 23, 2009
Sold by
Shah Mehul and Shah Mehul R
Bought by
Kopitas Spero N and Kopitas Patty
Current Estimated Value
Home Financials for this Owner
Home Financials are based on the most recent Mortgage that was taken out on this home.
Original Mortgage
$1,200,000
Outstanding Balance
$726,799
Interest Rate
4.41%
Mortgage Type
Unknown
Estimated Equity
$510,482
Purchase Details
Closed on
Jan 27, 2005
Sold by
Fordham 21 E Huron Llc
Bought by
Shah Mehul
Home Financials for this Owner
Home Financials are based on the most recent Mortgage that was taken out on this home.
Original Mortgage
$952,250
Interest Rate
5.75%
Mortgage Type
Unknown
Create a Home Valuation Report for This Property
The Home Valuation Report is an in-depth analysis detailing your home's value as well as a comparison with similar homes in the area
Home Values in the Area
Average Home Value in this Area
Purchase History
| Date | Buyer | Sale Price | Title Company |
|---|---|---|---|
| Kopitas Spero N | $1,537,500 | Baird & Warner Title Service | |
| Shah Mehul | $1,360,500 | Nnnt |
Source: Public Records
Mortgage History
| Date | Status | Borrower | Loan Amount |
|---|---|---|---|
| Open | Kopitas Spero N | $1,200,000 | |
| Previous Owner | Shah Mehul | $952,250 | |
| Closed | Shah Mehul | $225,000 |
Source: Public Records
Tax History
| Year | Tax Paid | Tax Assessment Tax Assessment Total Assessment is a certain percentage of the fair market value that is determined by local assessors to be the total taxable value of land and additions on the property. | Land | Improvement |
|---|---|---|---|---|
| 2025 | $26,392 | $118,854 | $3,374 | $115,480 |
| 2024 | $26,392 | $118,854 | $3,374 | $115,480 |
| 2023 | $27,228 | $128,404 | $2,770 | $125,634 |
| 2022 | $27,228 | $135,801 | $2,770 | $133,031 |
| 2021 | $27,171 | $138,449 | $2,770 | $135,679 |
| 2020 | $27,279 | $125,558 | $2,099 | $123,459 |
| 2019 | $28,268 | $144,129 | $2,099 | $142,030 |
| 2018 | $27,792 | $144,129 | $2,099 | $142,030 |
| 2017 | $25,945 | $123,900 | $1,788 | $122,112 |
| 2016 | $24,316 | $123,900 | $1,788 | $122,112 |
| 2015 | $22,223 | $123,900 | $1,788 | $122,112 |
| 2014 | $20,476 | $112,929 | $1,399 | $111,530 |
| 2013 | $20,061 | $112,929 | $1,399 | $111,530 |
Source: Public Records
About The Pinnacle
Map
Nearby Homes
- 21 E Huron St Unit 3601
- 21 E Huron St Unit 1806
- 21 E Huron St Unit 4701
- 21 E Huron St Unit 1407
- 2 E Erie St Unit 3714
- 2 E Erie St Unit 2204
- 2 E Erie St Unit 3301
- 2 E Erie St Unit G549
- 2 E Erie St Unit G208A
- 2 E Erie St Unit 2806
- 25 E Superior St Unit 605
- 25 E Superior St Unit 1801
- 25 E Superior St Unit 2405
- 25 E Superior St Unit 1003
- 30 E Huron St Unit 5410
- 30 E Huron St Unit 3601
- 55 E Erie St Unit 1504
- 55 E Erie St Unit 2103
- 55 E Erie St Unit 5201
- 55 E Erie St Unit P406
- 21 E Huron St Unit P617
- 21 E Huron St Unit 801
- 21 E Huron St Unit 3805
- 21 E Huron St Unit 3903
- 21 E Huron St Unit 3901
- 21 E Huron St Unit 3803
- 21 E Huron St Unit 3004
- 21 E Huron St Unit 2904
- 21 E Huron St Unit 2504
- 21 E Huron St Unit 2206
- 21 E Huron St Unit 2105
- 21 E Huron St Unit 1701
- 21 E Huron St Unit 1602
- 21 E Huron St Unit 1402
- 21 E Huron St Unit 1202
- 21 E Huron St Unit 1107
- 21 E Huron St Unit 905
- 21 E Huron St Unit 901
- 21 E Huron St Unit 701
- 21 E Huron St Unit 806
