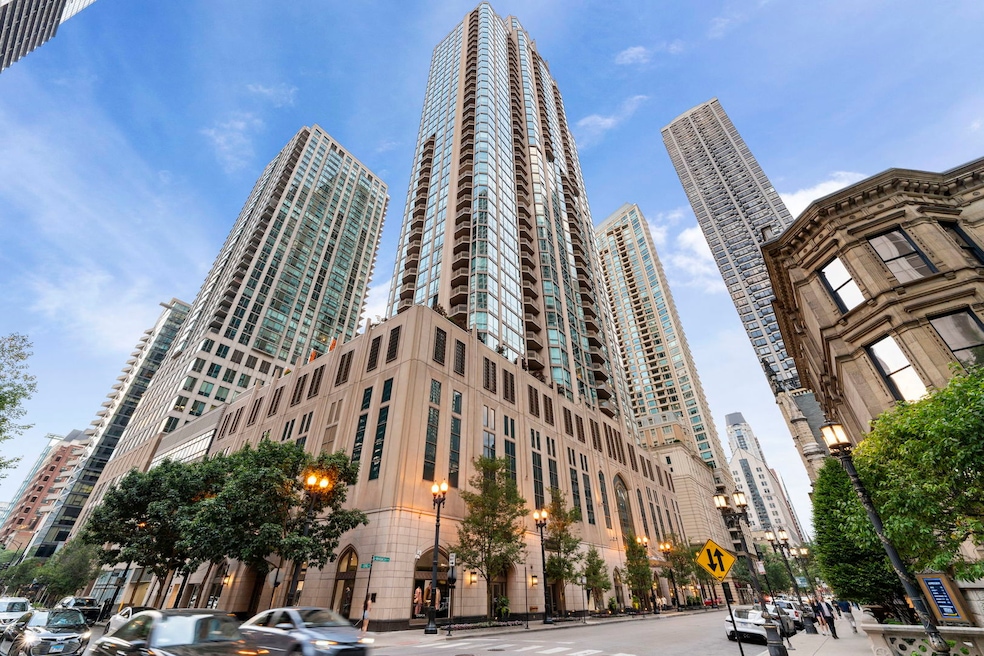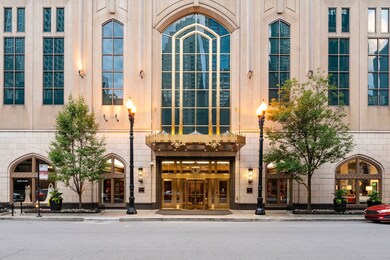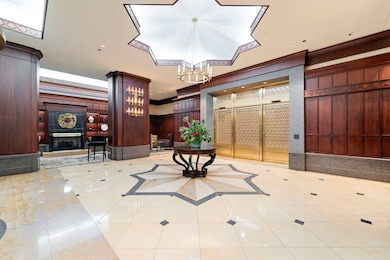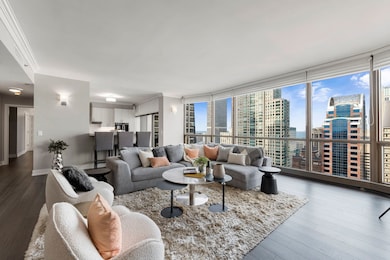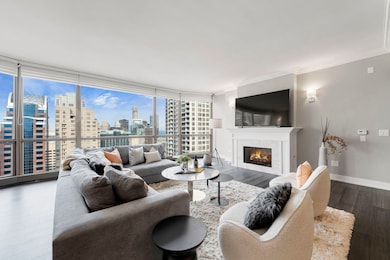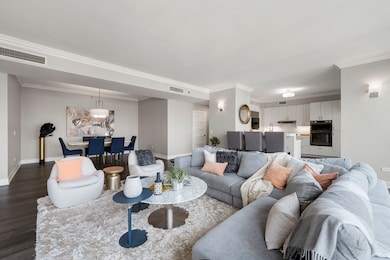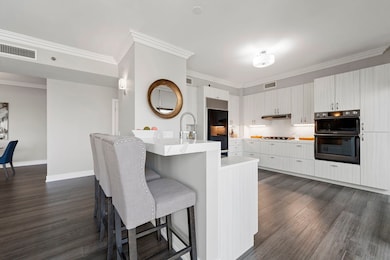The Pinnacle 21 E Huron St Unit 3704 Floor 37 Chicago, IL 60611
River North NeighborhoodEstimated payment $13,097/month
Highlights
- Doorman
- 4-minute walk to Chicago Avenue Station (Red Line)
- Open Floorplan
- Water Views
- Fitness Center
- Lock-and-Leave Community
About This Home
Luxury 37th-Floor Residence at The Pinnacle - River North High-Rise Living Soar above the city in this spectacular 37th-floor home at The Pinnacle, one of River North's premier luxury high-rises. With uninterrupted east-facing skyline and lake views, this residence combines sophisticated design with modern convenience, creating a retreat that's perfect for everyday living and entertaining. Expansive living and dining areas are framed by floor-to-ceiling windows and open to two private balconies, immersing you in Chicago's brilliance from sunrise to sunset. A recently renovated gourmet kitchen features top-of-the-line appliances, sleek white quartz countertops, and a breakfast bar-perfect for casual dining or hosting. The flexible layout includes two primary suites positioned on opposite ends of the home for maximum privacy. Each offers a spa-inspired bathroom and generous wardrobe space. A third bedroom functions perfectly as a guest suite or home office, with a full bath and walk-in shower nearby. Enjoy the convenience of in-unit laundry and two heated garage spaces (included in the price). Residents of The Pinnacle enjoy world-class amenities: a state-of-the-art fitness center, indoor pool, spa, sundeck, private wine cellar, and 24-hour door staff. Outside your door, River North offers Chicago's best dining, art galleries, boutiques, and nightlife-all just steps away. Whether you're seeking a primary residence, a luxury city retreat, or an investment in the heart of Chicago, this home delivers unmatched comfort, security, and style. Elevate your lifestyle at The Pinnacle-schedule your private showing today
Listing Agent
Keller Williams North Shore West License #471014148 Listed on: 10/09/2025

Property Details
Home Type
- Condominium
Est. Annual Taxes
- $29,440
Year Built
- Built in 2005 | Remodeled in 2021
HOA Fees
- $2,746 Monthly HOA Fees
Parking
- 2 Car Garage
- Parking Included in Price
Home Design
- Entry on the 37th floor
- Stone Siding
- Concrete Block And Stucco Construction
Interior Spaces
- 2,333 Sq Ft Home
- Open Floorplan
- Gas Log Fireplace
- Entrance Foyer
- Family Room
- Living Room with Fireplace
- Formal Dining Room
- Storage
- Home Gym
- Wood Flooring
- Water Views
Kitchen
- Double Oven
- Cooktop with Range Hood
- Microwave
- High End Refrigerator
- Dishwasher
- Disposal
Bedrooms and Bathrooms
- 3 Bedrooms
- 3 Potential Bedrooms
- Walk-In Closet
- Dual Sinks
- Whirlpool Bathtub
- Separate Shower
Laundry
- Laundry Room
- Dryer
- Washer
Outdoor Features
Utilities
- Forced Air Zoned Heating and Cooling System
- Radiant Heating System
- Individual Controls for Heating
- Lake Michigan Water
Community Details
Overview
- Association fees include heat, air conditioning, water, gas, parking, insurance, security, doorman, tv/cable, clubhouse, exercise facilities, pool, exterior maintenance, lawn care, scavenger, snow removal, internet
- 213 Units
- Manageer Association, Phone Number (312) 867-7230
- High-Rise Condominium
- The Pinnacle Subdivision
- Property managed by FirstService Residential
- Lock-and-Leave Community
- 48-Story Property
Amenities
- Doorman
- Sundeck
- Party Room
- Service Elevator
- Package Room
- Community Storage Space
- Elevator
Recreation
- Bike Trail
Pet Policy
- Dogs and Cats Allowed
Security
- Resident Manager or Management On Site
Map
About The Pinnacle
Home Values in the Area
Average Home Value in this Area
Tax History
| Year | Tax Paid | Tax Assessment Tax Assessment Total Assessment is a certain percentage of the fair market value that is determined by local assessors to be the total taxable value of land and additions on the property. | Land | Improvement |
|---|---|---|---|---|
| 2024 | $29,440 | $128,390 | $3,645 | $124,745 |
| 2023 | $30,352 | $139,532 | $2,993 | $136,539 |
| 2022 | $30,352 | $147,571 | $2,993 | $144,578 |
| 2021 | $30,254 | $150,448 | $2,992 | $147,456 |
| 2020 | $32,949 | $147,908 | $2,267 | $145,641 |
| 2019 | $31,282 | $155,702 | $2,267 | $153,435 |
| 2018 | $31,077 | $157,323 | $2,267 | $155,056 |
| 2017 | $31,374 | $145,744 | $1,931 | $143,813 |
| 2016 | $29,191 | $145,744 | $1,931 | $143,813 |
| 2015 | $26,707 | $145,744 | $1,931 | $143,813 |
| 2014 | $22,634 | $121,989 | $1,511 | $120,478 |
| 2013 | $22,187 | $121,989 | $1,511 | $120,478 |
Property History
| Date | Event | Price | List to Sale | Price per Sq Ft |
|---|---|---|---|---|
| 11/11/2025 11/11/25 | Pending | -- | -- | -- |
| 10/09/2025 10/09/25 | For Sale | $1,499,900 | -- | $643 / Sq Ft |
Purchase History
| Date | Type | Sale Price | Title Company |
|---|---|---|---|
| Special Warranty Deed | $1,762,500 | Near North National Title |
Mortgage History
| Date | Status | Loan Amount | Loan Type |
|---|---|---|---|
| Open | $1,409,600 | Fannie Mae Freddie Mac |
Source: Midwest Real Estate Data (MRED)
MLS Number: 12492589
APN: 17-10-107-016-1179
- 21 E Huron St Unit 1101
- 21 E Huron St Unit 1806
- 21 E Huron St Unit 1205
- 21 E Huron St Unit 4701
- 21 E Huron St Unit 4302
- 21 E Huron St Unit 1407
- 2 E Erie St Unit 2204
- 2 E Erie St Unit G549
- 2 E Erie St Unit G208A
- 2 E Erie St Unit 666
- 2 E Erie St Unit 2806
- 25 E Superior St Unit 605
- 25 E Superior St Unit 11D
- 25 E Superior St Unit 4302
- 25 E Superior St Unit 1801
- 25 E Superior St Unit 2402
- 25 E Superior St Unit 2405
- 25 E Superior St Unit 904
- 25 E Superior St Unit 902
- 30 E Huron St Unit 907
