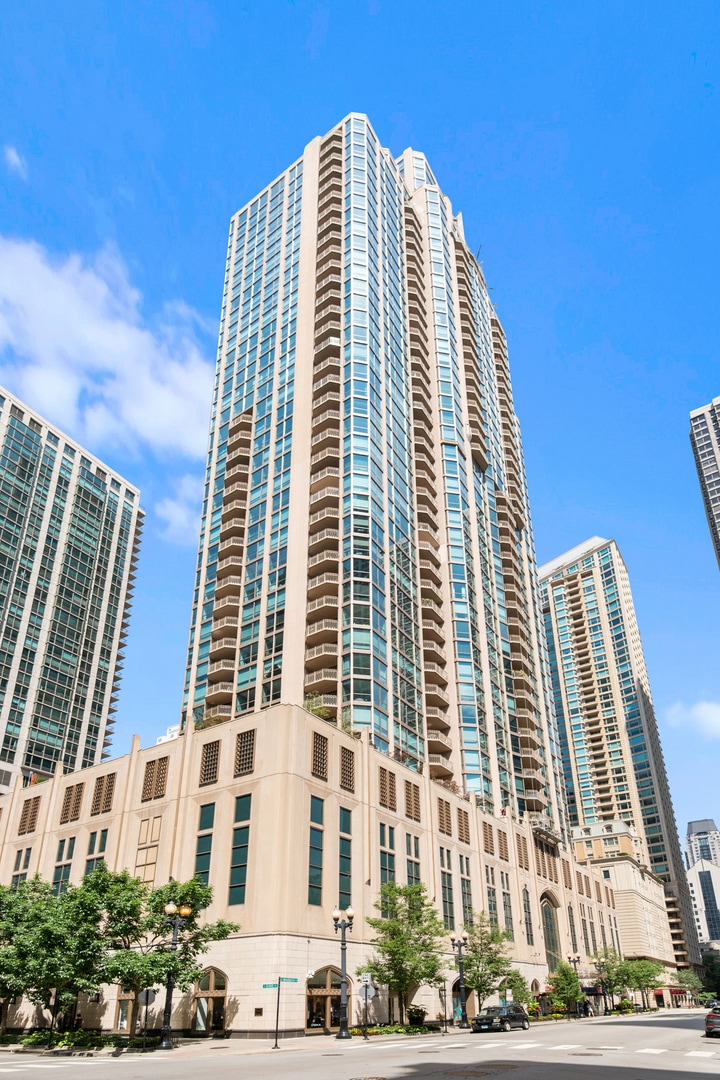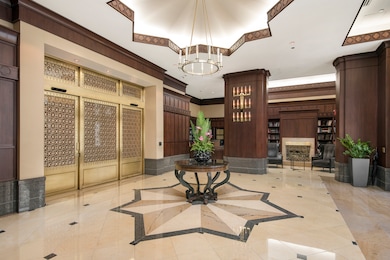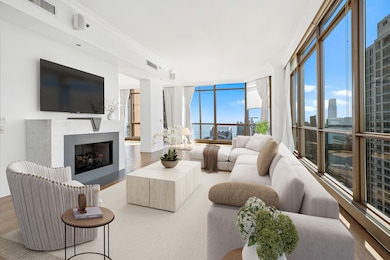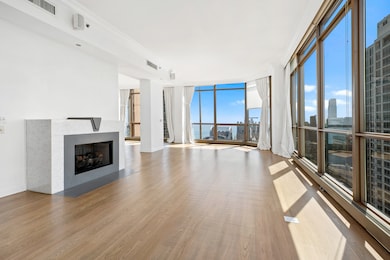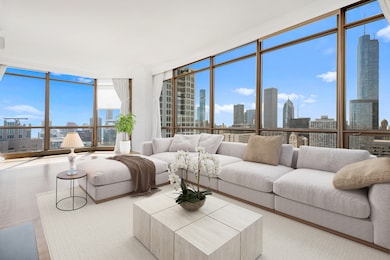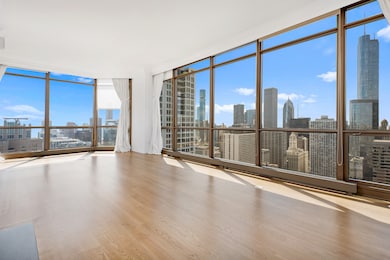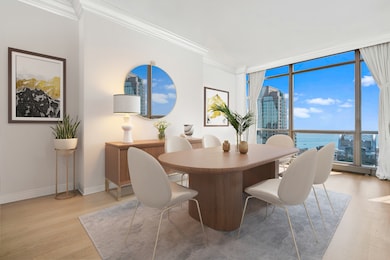The Pinnacle 21 E Huron St Unit 4701 Floor 47 Chicago, IL 60611
River North NeighborhoodEstimated payment $25,101/month
Highlights
- Doorman
- 4-minute walk to Chicago Avenue Station (Red Line)
- Fitness Center
- Water Views
- Steam Room
- Penthouse
About This Home
Commanding the entire floor at the iconic Lucien Lagrange-designed Pinnacle, this exceptional 5,500 sq ft penthouse offers sweeping sunrise-to-sunset views of Lake Michigan and Chicago's dazzling skyline through dramatic floor-to-ceiling windows. Located at the confluence of the Gold Coast, Streeterville, and River North, this residence delivers the ultimate in privacy and sophistication, beginning with secure private elevator access into a grand east-facing foyer. Upon entry, you are instantly introduced to an abundance of natural light and a fabulously inviting private covered terrace. This tranquil space allows you to soak in LAKE views, Chicago's finest architecturally significant buildings, panoramic exposure and the vibrant city energy you crave. Soaring ceiling heights and parallel light wood floors. The thoughtfully designed layout includes a sprawling living room, formal dining room, and an expansive family room, plus additional space offering flexible use, all anchored by a chef's kitchen equipped with top-tier appliances, an oversized island, and breakfast area. Four en-suite bedrooms provide generous comfort, including a palatial primary suite with sitting area, two custom walk-in closets, and a spa-inspired bath with dual vanities, oversized shower, soaking tub, and additional dressing closet. A rarity in city living, the home includes a private attached two-car garage-the only one in the building-as well as wine storage and two additional storage lockers.Residents enjoy five-star amenities: full-time door staff, on-site manager, indoor pool & spa, fitness center, sundeck, screening room, game room, party room, receiving services, and the city's premier private dog run. Steps to Whole Foods, Trader Joe's, premier shopping on Michigan Avenue, world-class dining, cultural institutions, and transportation. This unit is being sold AS IS. Bring your designer and architect to make this huge River North gem a custom showpiece. At 382 a foot in downtown Chicago - the value radiates from this one! Well- maintained building, investor and pet friendly.
Property Details
Home Type
- Condominium
Est. Annual Taxes
- $79,141
Year Built
- Built in 2005
Lot Details
- Dog Run
HOA Fees
- $7,579 Monthly HOA Fees
Parking
- 2 Car Attached Garage
- Parking Available
- Garage Door Opener
- Parking Included in Price
Home Design
- Penthouse
- Entry on the 47th floor
- Stone Siding
Interior Spaces
- 5,500 Sq Ft Home
- Wet Bar
- Built-In Features
- Gas Log Fireplace
- Blinds
- Drapes & Rods
- Sliding Doors
- Entrance Foyer
- Family Room
- Living Room with Fireplace
- 2 Fireplaces
- Sitting Room
- Formal Dining Room
- Home Office
- Storage
Kitchen
- Oven
- Gas Cooktop
- Range Hood
- Microwave
- High End Refrigerator
- Freezer
- Dishwasher
- Stainless Steel Appliances
- Granite Countertops
- Disposal
Flooring
- Wood
- Carpet
Bedrooms and Bathrooms
- 4 Bedrooms
- 4 Potential Bedrooms
- Walk-In Closet
- Dual Sinks
- Soaking Tub
- Steam Shower
- Separate Shower
Laundry
- Laundry Room
- Dryer
- Washer
Outdoor Features
- In Ground Pool
- Rooftop Deck
- Outdoor Storage
Schools
- Ogden Elementary
- Wells Community Academy Senior H High School
Utilities
- Central Air
- Individual Controls for Heating
- Baseboard Heating
- Lake Michigan Water
Community Details
Overview
- Association fees include heat, water, electricity, gas, parking, insurance, security, doorman, tv/cable, clubhouse, exercise facilities, pool, exterior maintenance, lawn care, scavenger, snow removal, internet
- 213 Units
- Brooke Zemlan Association, Phone Number (312) 867-7230
- High-Rise Condominium
- Property managed by FS Residential
- 48-Story Property
Amenities
- Doorman
- Sundeck
- Steam Room
- Party Room
- Service Elevator
- Package Room
- Community Storage Space
- Elevator
Recreation
- Community Spa
- Bike Trail
Pet Policy
- Limit on the number of pets
- Dogs and Cats Allowed
Security
- Resident Manager or Management On Site
Map
About The Pinnacle
Home Values in the Area
Average Home Value in this Area
Tax History
| Year | Tax Paid | Tax Assessment Tax Assessment Total Assessment is a certain percentage of the fair market value that is determined by local assessors to be the total taxable value of land and additions on the property. | Land | Improvement |
|---|---|---|---|---|
| 2025 | $83,392 | $373,811 | $10,613 | $363,198 |
| 2024 | $83,392 | $373,811 | $10,613 | $363,198 |
| 2023 | $88,264 | $395,240 | $8,713 | $386,527 |
| 2022 | $88,264 | $429,131 | $8,713 | $420,418 |
| 2021 | $87,977 | $437,500 | $8,712 | $428,788 |
| 2020 | $95,934 | $430,641 | $6,602 | $424,039 |
| 2019 | $91,081 | $453,335 | $6,602 | $446,733 |
| 2018 | $90,481 | $458,052 | $6,602 | $451,450 |
| 2017 | $90,040 | $424,341 | $5,624 | $418,717 |
| 2016 | $84,133 | $424,341 | $5,624 | $418,717 |
| 2015 | $77,759 | $424,341 | $5,624 | $418,717 |
| 2014 | $65,899 | $355,178 | $4,401 | $350,777 |
| 2013 | $64,598 | $355,178 | $4,401 | $350,777 |
Property History
| Date | Event | Price | List to Sale | Price per Sq Ft | Prior Sale |
|---|---|---|---|---|---|
| 06/17/2025 06/17/25 | For Sale | $2,100,000 | +5.0% | $382 / Sq Ft | |
| 08/14/2023 08/14/23 | Sold | $2,000,000 | 0.0% | $364 / Sq Ft | View Prior Sale |
| 07/18/2023 07/18/23 | Pending | -- | -- | -- | |
| 07/10/2023 07/10/23 | Price Changed | $1,999,999 | -33.3% | $364 / Sq Ft | |
| 06/21/2023 06/21/23 | For Sale | $2,999,000 | 0.0% | $545 / Sq Ft | |
| 06/04/2021 06/04/21 | Rented | -- | -- | -- | |
| 05/11/2021 05/11/21 | For Rent | $15,000 | -- | -- |
Purchase History
| Date | Type | Sale Price | Title Company |
|---|---|---|---|
| Warranty Deed | $2,000,000 | None Listed On Document | |
| Interfamily Deed Transfer | -- | Attorney | |
| Deed | -- | None Available | |
| Special Warranty Deed | $4,250,000 | Near North National Title |
Mortgage History
| Date | Status | Loan Amount | Loan Type |
|---|---|---|---|
| Previous Owner | $3,814,584 | Unknown |
Source: Midwest Real Estate Data (MRED)
MLS Number: 12394212
APN: 17-10-107-016-1212
- 21 E Huron St Unit 3601
- 21 E Huron St Unit 1806
- 21 E Huron St Unit 1407
- 2 E Erie St Unit 3714
- 2 E Erie St Unit 2204
- 2 E Erie St Unit 3301
- 2 E Erie St Unit G549
- 2 E Erie St Unit G208A
- 2 E Erie St Unit 2806
- 25 E Superior St Unit 605
- 25 E Superior St Unit 1801
- 25 E Superior St Unit 2405
- 25 E Superior St Unit 1003
- 30 E Huron St Unit 5410
- 30 E Huron St Unit 3601
- 55 E Erie St Unit 1504
- 55 E Erie St Unit 2103
- 55 E Erie St Unit 5201
- 55 E Erie St Unit P406
- 55 E Erie St Unit P405
- 21 E Huron St Unit 3601
- 21 E Huron St Unit 3801
- 21 E Huron St Unit 1004
- 17 E Huron St
- 2 E Erie St Unit 2408
- 2 E Erie St
- 2 E Erie St
- 2 E Erie St
- 2 E Erie St
- 663 N State St Unit 911
- 12 E Huron St
- 30 E Huron St Unit 3410
- 30 E Huron St
- 30 E Huron St
- 30 E Huron St
- 30 E Huron St Unit 3404
- 30 E Huron St
- 30 E Huron St
- 8 E Huron St Unit FL5-ID660
- 8 E Huron St Unit FL16-ID1114
