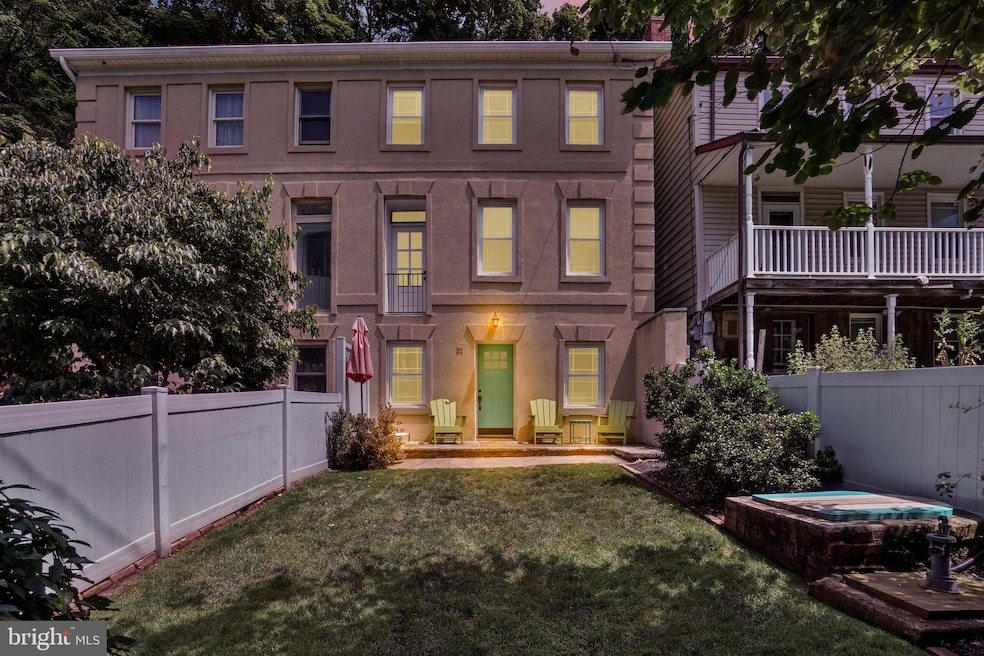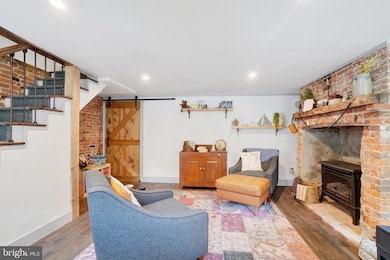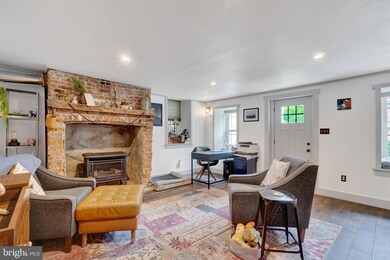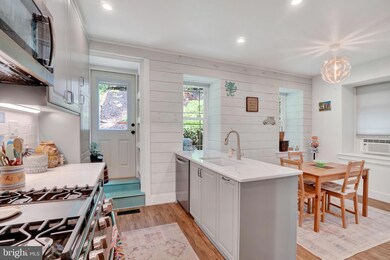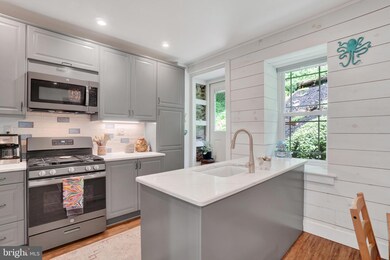21 E Main St Railroad, PA 17355
Estimated payment $1,346/month
Highlights
- Traditional Architecture
- Attic
- No HOA
- Susquehannock High School Rated A-
- High Ceiling
- Upgraded Countertops
About This Home
Experience small-town charm in this beautifully renovated 2/3 bedroom, 1 bath semi detached home in the quaint hamlet of Railroad, PA! Taken down to the studs and rebuilt with care, this home offers modern peace of mind with stylish finishes throughout—including a spacious walk-up attic for added flexibility of a third bedroom or office. The lower level entrance has a great hang out space with wood look tile and great character found in the exposed brick walls and large brick fireplace with gas stove insert. The new kitchen with quartz counters, dining area and living room are on the next level and folks that like some of these historic architectural details will appreciate the view of the thick stone walls along with the deep window sills. This is a well built and naturally well insulated home! Two large bedrooms and renovated bathroom complete the third floor and a large wall up attic to the fourth can be anything you dream! Nestled in the heart of Railroad, you’ll love being steps away from the scenic York County Rail Trail—perfect for biking, jogging, or a relaxing stroll. Plus, enjoy weekend adventures on the Northern Central Railway of York, featuring fun family excursions, themed rides, and even an authentic steam train. A rare blend of comfort, character, and community awaits!
Townhouse Details
Home Type
- Townhome
Est. Annual Taxes
- $3,117
Year Built
- Built in 1825 | Remodeled in 2020
Lot Details
- 2,574 Sq Ft Lot
- Property is Fully Fenced
- Privacy Fence
- Vinyl Fence
- Property is in excellent condition
Home Design
- Semi-Detached or Twin Home
- Traditional Architecture
- Brick Exterior Construction
- Brick Foundation
- Block Foundation
- Stone Foundation
- Stone Siding
- Stucco
Interior Spaces
- Property has 4 Levels
- Beamed Ceilings
- Wood Ceilings
- Brick Wall or Ceiling
- High Ceiling
- Recessed Lighting
- Self Contained Fireplace Unit Or Insert
- Gas Fireplace
- Replacement Windows
- Family Room Off Kitchen
- Dining Room
- Laundry on lower level
- Attic
Kitchen
- Eat-In Kitchen
- Gas Oven or Range
- Built-In Microwave
- Dishwasher
- Kitchen Island
- Upgraded Countertops
Flooring
- Carpet
- Ceramic Tile
- Luxury Vinyl Plank Tile
Bedrooms and Bathrooms
- 2 Bedrooms
- 1 Full Bathroom
- Bathtub with Shower
Finished Basement
- Walk-Out Basement
- Interior and Front Basement Entry
- Sump Pump
- Basement Windows
Parking
- 2 Parking Spaces
- 2 Driveway Spaces
Accessible Home Design
- More Than Two Accessible Exits
Outdoor Features
- Patio
- Exterior Lighting
Utilities
- Forced Air Heating System
- Tankless Water Heater
- Natural Gas Water Heater
- Cable TV Available
Community Details
- No Home Owners Association
- Railroad Boro Subdivision
Listing and Financial Details
- Tax Lot 0062
- Assessor Parcel Number 81-000-01-0062-00-00000
Map
Home Values in the Area
Average Home Value in this Area
Tax History
| Year | Tax Paid | Tax Assessment Tax Assessment Total Assessment is a certain percentage of the fair market value that is determined by local assessors to be the total taxable value of land and additions on the property. | Land | Improvement |
|---|---|---|---|---|
| 2025 | $3,117 | $113,350 | $27,330 | $86,020 |
| 2024 | $3,117 | $113,350 | $27,330 | $86,020 |
| 2023 | $3,117 | $113,350 | $27,330 | $86,020 |
| 2022 | $3,117 | $113,350 | $27,330 | $86,020 |
| 2021 | $2,945 | $113,350 | $27,330 | $86,020 |
| 2020 | $2,945 | $113,350 | $27,330 | $86,020 |
| 2019 | $2,934 | $113,350 | $27,330 | $86,020 |
| 2018 | $2,880 | $113,350 | $27,330 | $86,020 |
| 2017 | $2,828 | $113,350 | $27,330 | $86,020 |
| 2016 | $0 | $113,350 | $27,330 | $86,020 |
| 2015 | -- | $113,350 | $27,330 | $86,020 |
| 2014 | -- | $113,350 | $27,330 | $86,020 |
Property History
| Date | Event | Price | Change | Sq Ft Price |
|---|---|---|---|---|
| 06/22/2025 06/22/25 | Pending | -- | -- | -- |
| 06/20/2025 06/20/25 | For Sale | $195,000 | -- | $130 / Sq Ft |
Purchase History
| Date | Type | Sale Price | Title Company |
|---|---|---|---|
| Deed | $96,000 | None Available | |
| Deed | $36,400 | None Available | |
| Sheriffs Deed | $1,998 | None Available | |
| Deed | $56,000 | -- | |
| Deed | $16,000 | -- |
Mortgage History
| Date | Status | Loan Amount | Loan Type |
|---|---|---|---|
| Open | $99,360 | New Conventional | |
| Previous Owner | $80,000 | Future Advance Clause Open End Mortgage | |
| Previous Owner | $135,200 | Unknown | |
| Previous Owner | $91,920 | Purchase Money Mortgage | |
| Previous Owner | $66,000 | Purchase Money Mortgage | |
| Previous Owner | $21,314 | No Value Available | |
| Closed | $22,980 | No Value Available |
Source: Bright MLS
MLS Number: PAYK2084354
APN: 81-000-01-0062.00-00000
- 30 E Main St
- LOT 8 PORTLAND MODEL Harambe Overlook
- LOT 7 ST. MICHAELS M Harambe Overlook
- LOT 8 SAVANNAH MODEL Harambe Overlook
- LOT 6 CAMDEN MODEL Harambe Overlook
- 7 Kratz Rd
- 6 Donald Dr
- 202 S Main St
- 85 Messina Ct Unit 17
- 240 Second N Unit K
- 15342 Country Club Rd
- 16554 Kennedy Cir
- 16542 Kennedy Cir
- 259 Prospect Cir Unit 8
- 16756 Mount Airy Rd
- 0 Lot 11 Harambe Overlook Unit PAYK2064444
- 0 Lot 10 Harambe Overlook Unit PAYK2039860
- 0 Lot 8 Harambe Overlook Unit PAYK2039856
- 0 Lot 7 Harambe Overlook Unit PAYK2039852
- 0 Lot 6 Harambe Overlook Unit PAYK2039850
