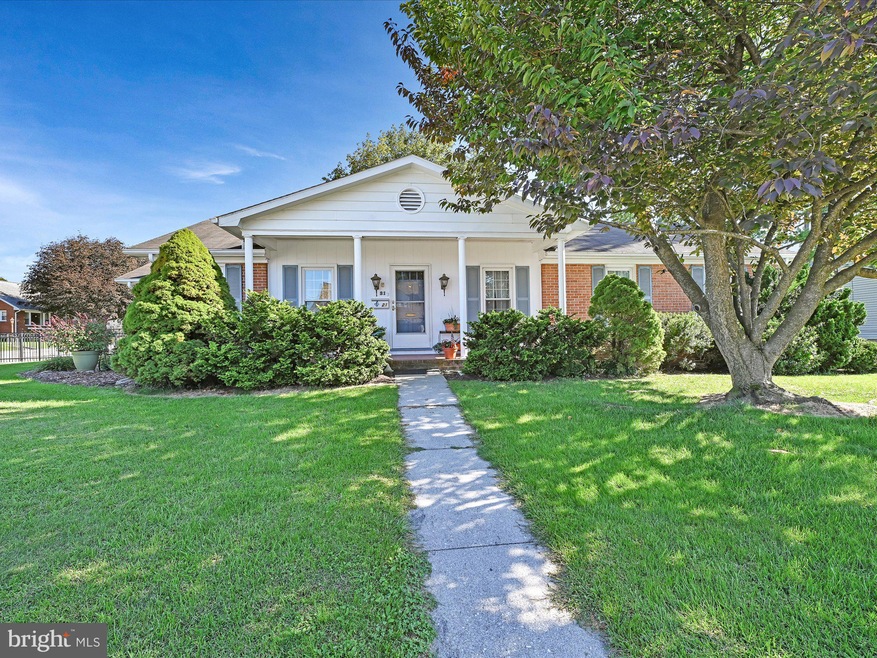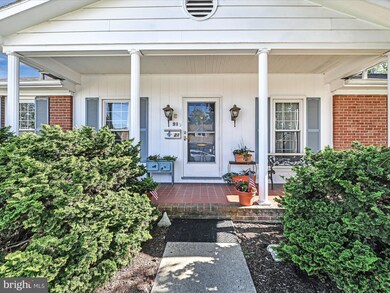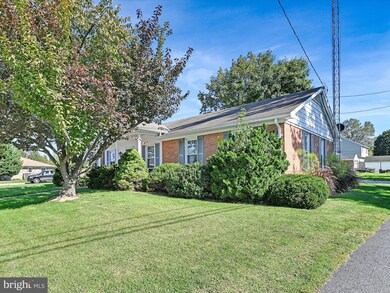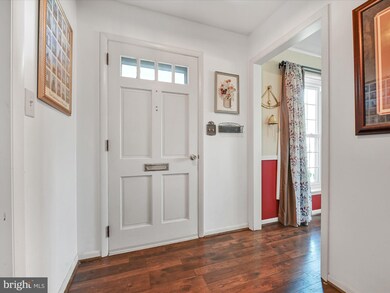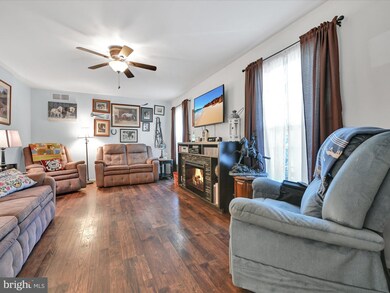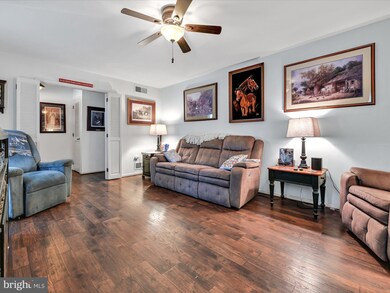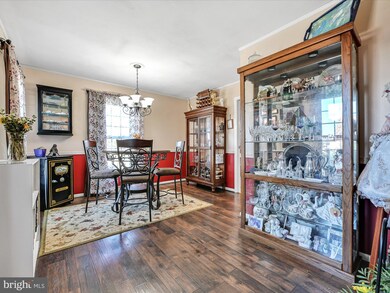
21 E Myrtle St Littlestown, PA 17340
Highlights
- Traditional Floor Plan
- Wood Flooring
- No HOA
- Rambler Architecture
- Main Floor Bedroom
- Formal Dining Room
About This Home
As of December 2021Very nice one floor living brick home with a new kitchen, new HVAC, and newer laminate flooring throughout most of home. 1st floor laundry room/mud room with utility sink and door to fenced back yard. Primary bedroom with primary bathroom, nice sized rooms. Large living room and separate dining room. Finished basement with recreation room, workshop and storage room with an extra 1/2 bath! Off street parking and two sheds, one large and brand new! Beautiful front porch. This is a must see!
Home Details
Home Type
- Single Family
Est. Annual Taxes
- $4,146
Year Built
- Built in 1968
Home Design
- Rambler Architecture
- Brick Exterior Construction
- Block Foundation
Interior Spaces
- Property has 1 Level
- Traditional Floor Plan
- Ceiling Fan
- Formal Dining Room
Kitchen
- Country Kitchen
- Electric Oven or Range
- Built-In Microwave
- Dishwasher
Flooring
- Wood
- Carpet
Bedrooms and Bathrooms
- 3 Main Level Bedrooms
- En-Suite Bathroom
- 2 Full Bathrooms
- Bathtub with Shower
- Walk-in Shower
Laundry
- Laundry on main level
- Dryer
- Washer
Partially Finished Basement
- Basement Fills Entire Space Under The House
- Connecting Stairway
- Interior Basement Entry
Parking
- 4 Parking Spaces
- 4 Driveway Spaces
- On-Street Parking
- Off-Street Parking
Schools
- Maple Avenue Middle School
- Littlestown High School
Utilities
- Forced Air Heating and Cooling System
- Natural Gas Water Heater
Additional Features
- Level Entry For Accessibility
- 10,000 Sq Ft Lot
Community Details
- No Home Owners Association
- Littlestown Borough Subdivision
Listing and Financial Details
- Assessor Parcel Number 27008-0103---000
Ownership History
Purchase Details
Home Financials for this Owner
Home Financials are based on the most recent Mortgage that was taken out on this home.Purchase Details
Home Financials for this Owner
Home Financials are based on the most recent Mortgage that was taken out on this home.Purchase Details
Home Financials for this Owner
Home Financials are based on the most recent Mortgage that was taken out on this home.Similar Homes in Littlestown, PA
Home Values in the Area
Average Home Value in this Area
Purchase History
| Date | Type | Sale Price | Title Company |
|---|---|---|---|
| Deed | $250,000 | None Listed On Document | |
| Deed | $195,000 | -- | |
| Deed | $209,900 | -- |
Mortgage History
| Date | Status | Loan Amount | Loan Type |
|---|---|---|---|
| Open | $242,500 | New Conventional | |
| Closed | $242,500 | New Conventional | |
| Previous Owner | $185,707 | VA | |
| Previous Owner | $185,250 | VA | |
| Previous Owner | $100,000 | Credit Line Revolving | |
| Previous Owner | $20,000 | Credit Line Revolving | |
| Previous Owner | $10,000 | Credit Line Revolving | |
| Previous Owner | $85,000 | New Conventional | |
| Previous Owner | $30,000 | New Conventional | |
| Previous Owner | $100,000 | New Conventional |
Property History
| Date | Event | Price | Change | Sq Ft Price |
|---|---|---|---|---|
| 12/01/2021 12/01/21 | Sold | $250,000 | 0.0% | $122 / Sq Ft |
| 10/13/2021 10/13/21 | Pending | -- | -- | -- |
| 10/08/2021 10/08/21 | Off Market | $250,000 | -- | -- |
| 10/02/2021 10/02/21 | For Sale | $250,000 | +28.2% | $122 / Sq Ft |
| 10/31/2018 10/31/18 | Sold | $195,000 | -2.5% | $104 / Sq Ft |
| 09/22/2018 09/22/18 | Pending | -- | -- | -- |
| 08/28/2018 08/28/18 | Price Changed | $199,900 | -4.8% | $107 / Sq Ft |
| 06/28/2018 06/28/18 | For Sale | $209,900 | -- | $112 / Sq Ft |
Tax History Compared to Growth
Tax History
| Year | Tax Paid | Tax Assessment Tax Assessment Total Assessment is a certain percentage of the fair market value that is determined by local assessors to be the total taxable value of land and additions on the property. | Land | Improvement |
|---|---|---|---|---|
| 2025 | $4,526 | $196,900 | $45,000 | $151,900 |
| 2024 | $4,362 | $196,900 | $45,000 | $151,900 |
| 2023 | $4,193 | $196,900 | $45,000 | $151,900 |
| 2022 | $4,146 | $195,900 | $45,000 | $150,900 |
| 2021 | $3,935 | $191,600 | $45,000 | $146,600 |
| 2020 | $3,888 | $191,600 | $45,000 | $146,600 |
| 2019 | $3,772 | $191,600 | $45,000 | $146,600 |
| 2018 | $3,703 | $191,600 | $45,000 | $146,600 |
| 2017 | $3,608 | $191,600 | $45,000 | $146,600 |
| 2016 | -- | $191,600 | $45,000 | $146,600 |
| 2015 | -- | $191,600 | $45,000 | $146,600 |
| 2014 | -- | $191,600 | $45,000 | $146,600 |
Agents Affiliated with this Home
-
Sherry Rose

Seller's Agent in 2021
Sherry Rose
Iron Valley Real Estate Hanover
(717) 451-0693
115 Total Sales
-
Matthew Litzinger

Buyer's Agent in 2021
Matthew Litzinger
Coldwell Banker Realty
(717) 977-7394
71 Total Sales
-
Mary Price

Seller's Agent in 2018
Mary Price
Berkshire Hathaway HomeServices Homesale Realty
(717) 451-2744
138 Total Sales
Map
Source: Bright MLS
MLS Number: PAAD2001586
APN: 27-008-0103-000
- 115 Charles St
- 117 Charles St
- 151 Colorado Ave
- 440 N Queen St
- 162 Newark St
- 5 Stayman Way Unit 61
- 53 Apple Jack Ln Unit 9
- 41 Smith Cir
- 449 Glenwyn Dr
- 61 Stoners Cir
- 349 Lexington Way Unit 185
- 545 W King St
- 591 Lumber St
- 425 Lexington Way Unit 15
- 20 Digges Ct
- 408 Lexington Way Unit 169
- 0 Locust Dr Unit PAAD2015910
- 20 Locust Dr
- 28 Gettysburg Ct Unit 60
- 567 Lumber St
