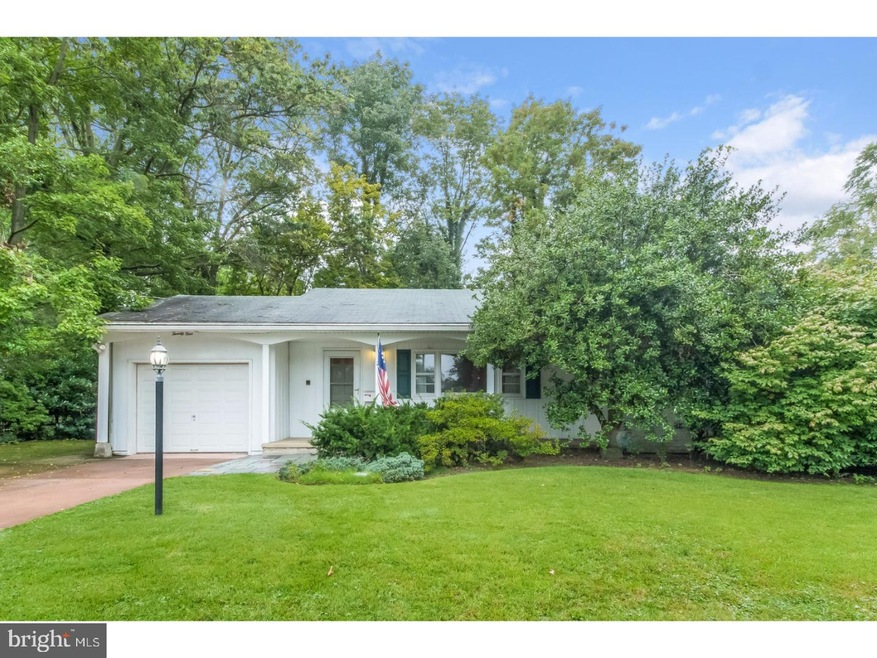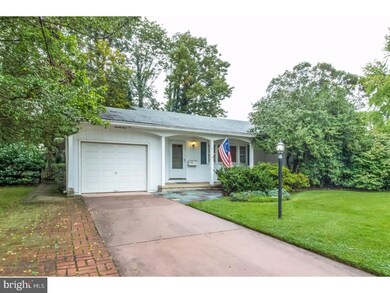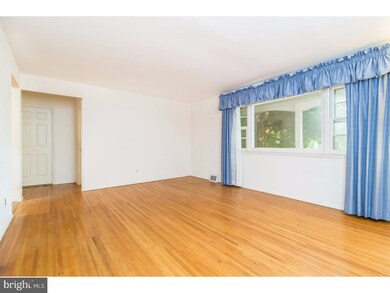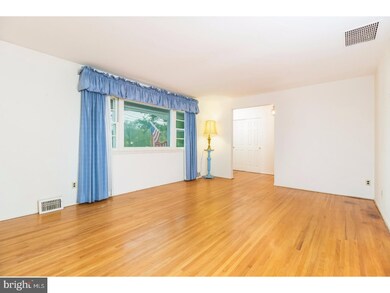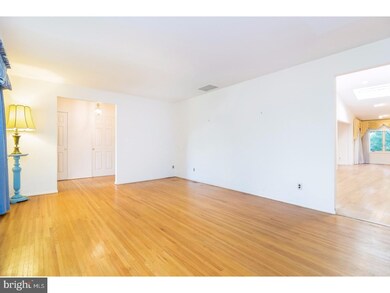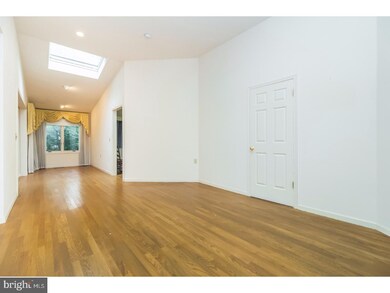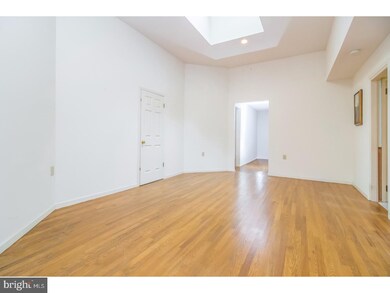
21 E Upland Way Haddonfield, NJ 08033
Highlights
- Wooded Lot
- Rambler Architecture
- Wood Flooring
- Haddonfield Memorial High School Rated A+
- Cathedral Ceiling
- Attic
About This Home
As of September 2020Welcome home to this lovingly maintained 2 bedroom, 2 1/2 bath ranch home with 1756 square feet of main floor living space. The home is graced with gleaming OAK HARDWOOD floors, newer Pella and vinyl REPLACEMENT WINDOWS. The family room overlooks the BEAUTIFUL BACKYARD with lovely landscaping and mature shade trees. The gas fireplace has recently been updated with a newer mantle. This home boasts many closets for storage. The kitchen overlooks the enclosed 3 season porch. The DINING ROOM and FAMILY ROOM area has 10 1/2' ceilings with 2 large skylights with custom shades. The MASTER SUITE is in the rear of the home and overlooks the backyard. The on-suite master bath is oversized and is COMPLETELY MOBILITY ACCESSIBLE, as is the entire home, although it can be easily converted back to non-accessible. The attached ONE CAR GARAGE with opener, has ample storage space. The exterior is low maintenance aluminum siding and has gutter guards. Conveniently located near Wedgewood Swim Club, Crows Woods, Central and Haddonfield Middle School, PATCO and quaint downtown Haddonfield and Award Winning school district.
Last Agent to Sell the Property
Prominent Properties Sotheby's International Realty License #1324877 Listed on: 09/14/2017
Last Buyer's Agent
CRAIG SCOTT
Real Broker, LLC

Home Details
Home Type
- Single Family
Est. Annual Taxes
- $10,366
Year Built
- Built in 1956
Lot Details
- 8,910 Sq Ft Lot
- Lot Dimensions are 81x110
- West Facing Home
- Level Lot
- Sprinkler System
- Wooded Lot
- Back and Side Yard
- Property is in good condition
- Property is zoned R3
Parking
- 1 Car Attached Garage
- 3 Open Parking Spaces
Home Design
- Rambler Architecture
- Brick Exterior Construction
- Pitched Roof
- Shingle Roof
- Aluminum Siding
- Concrete Perimeter Foundation
Interior Spaces
- 1,756 Sq Ft Home
- Property has 1 Level
- Cathedral Ceiling
- Skylights
- Marble Fireplace
- Brick Fireplace
- Gas Fireplace
- Replacement Windows
- Entrance Foyer
- Family Room
- Living Room
- Dining Room
- Screened Porch
- Intercom
- Attic
Kitchen
- Eat-In Kitchen
- Butlers Pantry
- Self-Cleaning Oven
- Built-In Microwave
- Dishwasher
Flooring
- Wood
- Tile or Brick
- Vinyl
Bedrooms and Bathrooms
- 2 Bedrooms
- En-Suite Primary Bedroom
- En-Suite Bathroom
- Walk-in Shower
Laundry
- Laundry Room
- Laundry on main level
Unfinished Basement
- Exterior Basement Entry
- Crawl Space
Accessible Home Design
- Mobility Improvements
Outdoor Features
- Patio
- Exterior Lighting
Schools
- Central Elementary School
- Haddonfield Middle School
- Haddonfield Memorial High School
Utilities
- Forced Air Heating and Cooling System
- Heating System Uses Gas
- 100 Amp Service
- Natural Gas Water Heater
- Cable TV Available
Community Details
- No Home Owners Association
- Gill Tract Subdivision
Listing and Financial Details
- Tax Lot 00004
- Assessor Parcel Number 17-00063-00004
Ownership History
Purchase Details
Home Financials for this Owner
Home Financials are based on the most recent Mortgage that was taken out on this home.Purchase Details
Home Financials for this Owner
Home Financials are based on the most recent Mortgage that was taken out on this home.Similar Homes in Haddonfield, NJ
Home Values in the Area
Average Home Value in this Area
Purchase History
| Date | Type | Sale Price | Title Company |
|---|---|---|---|
| Bargain Sale Deed | $982,000 | Empire Ttl & Abstract Agcy L | |
| Deed | $329,000 | Premier Title & Escrow Co In |
Mortgage History
| Date | Status | Loan Amount | Loan Type |
|---|---|---|---|
| Open | $687,400 | New Conventional | |
| Previous Owner | $312,250 | Adjustable Rate Mortgage/ARM |
Property History
| Date | Event | Price | Change | Sq Ft Price |
|---|---|---|---|---|
| 09/24/2020 09/24/20 | Sold | $982,000 | -10.3% | $238 / Sq Ft |
| 06/27/2020 06/27/20 | Pending | -- | -- | -- |
| 05/20/2020 05/20/20 | Price Changed | $1,095,000 | -4.4% | $265 / Sq Ft |
| 03/02/2020 03/02/20 | Price Changed | $1,145,000 | -4.2% | $277 / Sq Ft |
| 12/09/2019 12/09/19 | For Sale | $1,195,000 | 0.0% | $289 / Sq Ft |
| 11/15/2019 11/15/19 | Pending | -- | -- | -- |
| 05/17/2019 05/17/19 | For Sale | $1,195,000 | +263.2% | $289 / Sq Ft |
| 03/12/2018 03/12/18 | Sold | $329,000 | -6.0% | $187 / Sq Ft |
| 02/07/2018 02/07/18 | Pending | -- | -- | -- |
| 11/22/2017 11/22/17 | For Sale | $349,900 | 0.0% | $199 / Sq Ft |
| 11/21/2017 11/21/17 | Pending | -- | -- | -- |
| 11/17/2017 11/17/17 | Price Changed | $349,900 | -12.5% | $199 / Sq Ft |
| 10/04/2017 10/04/17 | Price Changed | $399,900 | -5.9% | $228 / Sq Ft |
| 09/14/2017 09/14/17 | For Sale | $424,900 | -- | $242 / Sq Ft |
Tax History Compared to Growth
Tax History
| Year | Tax Paid | Tax Assessment Tax Assessment Total Assessment is a certain percentage of the fair market value that is determined by local assessors to be the total taxable value of land and additions on the property. | Land | Improvement |
|---|---|---|---|---|
| 2025 | $32,291 | $999,400 | $222,000 | $777,400 |
| 2024 | $31,861 | $999,400 | $222,000 | $777,400 |
| 2023 | $31,861 | $999,400 | $222,000 | $777,400 |
| 2022 | $31,611 | $999,400 | $222,000 | $777,400 |
| 2021 | $28,396 | $999,400 | $222,000 | $777,400 |
| 2020 | $10,834 | $346,700 | $222,000 | $124,700 |
| 2019 | $107 | $346,700 | $222,000 | $124,700 |
| 2018 | $10,619 | $346,700 | $222,000 | $124,700 |
| 2017 | $10,366 | $346,700 | $222,000 | $124,700 |
| 2016 | $10,134 | $346,700 | $222,000 | $124,700 |
| 2015 | $9,603 | $346,700 | $222,000 | $124,700 |
| 2014 | $9,385 | $346,700 | $222,000 | $124,700 |
Agents Affiliated with this Home
-
C
Seller's Agent in 2020
CRAIG SCOTT
Real Broker, LLC
-
d
Buyer's Agent in 2020
datacorrect BrightMLS
Non Subscribing Office
-

Seller's Agent in 2018
Darcy Durham
Prominent Properties Sotheby's International Realty
(856) 428-5150
14 in this area
33 Total Sales
Map
Source: Bright MLS
MLS Number: 1000869611
APN: 17-00063-0000-00004
- 613 Centre St
- 355 Tavistock
- 95 Lane of Acres
- 130 Wedgewood Ln
- 333 S Atlantic Ave
- 145 Winding Way
- 415 Washington Ave
- 198 Upland Way
- 228 Centre St
- 420 E Cottage Ave
- 216 N Brookfield Rd
- 9 Mcphelin Ave
- 130 Centre St
- 215 Jefferson Ave
- 9 Maplebrook Ct
- 31 Moore Ave
- 511 E Park Ave
- 416 Copley Rd
- 518 Carver Ct
- 127 Oakdale Rd
