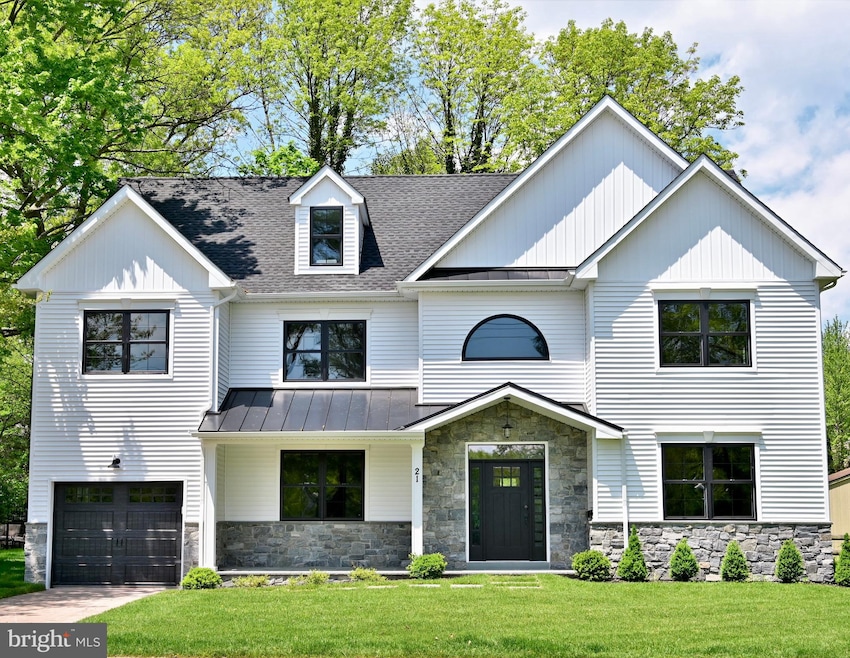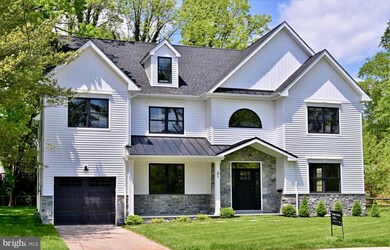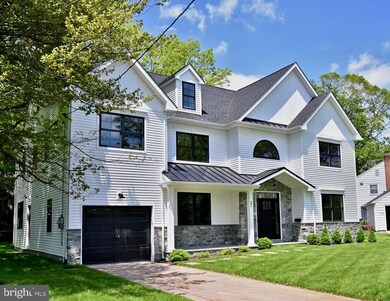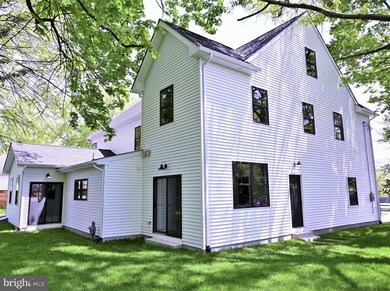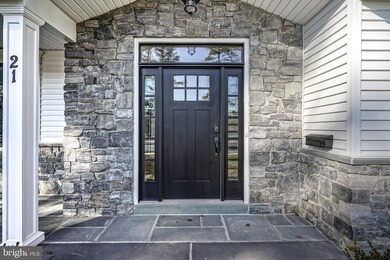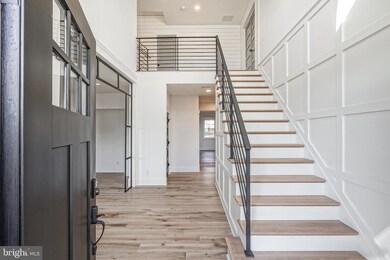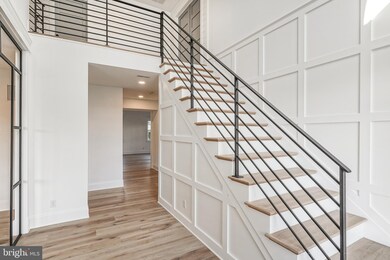
21 E Upland Way Haddonfield, NJ 08033
Highlights
- Traditional Architecture
- Cathedral Ceiling
- Great Room
- Haddonfield Memorial High School Rated A+
- Wood Flooring
- No HOA
About This Home
As of September 2020Completely rebuilt custom home finished in 2020 . This nearly 4200 sq ft home features 5 bedrooms and 4.5 bathrooms over 3 floors. Open floor plan with huge gourmet kitchen, flowing into family room. Formal dining room, living room, mud room, and space for office/playroom. 2nd floor contains oversized master suite, 3 additional bedrooms and 2 more full bathrooms as well as laundry room. 3rd floor has additional bedroom and full bath. So many custom features throughout this stunning home. *Vaulted ceilings in kitchen and family room*Custom built black metal stair rails and wall accent*Gas fireplace with custom black granite surround and custom trim*Security system with phone controlled door lock and thermostat*Security camera with phone connection for viewing and video door bell*Anderson windows and sliding doors throughout*White oak hardwood 7 inch planks throughout*2 Custom white oak hardwood Staircases*Quarry Cut Mica blend Stone Veneer (front of house)*Plato inset cabinets in kitchen, bathrooms and pantry*Solid Quartz countertops throughout*All upgraded Moen plumbing fixtures with lifetime warranty*All closets and walk in pantry custom built shelving*Custom wood trim package - Craftsman style window and door casing, Shiplap accent walls (first and second floor)*Thermador professional appliances with custom built in refrigerator and double oven*Custom tile in all bathrooms, laundry and mudroom*Tankless on demand hot water heater*2 zone AC and Heat*Custom frameless glass shower enclosures in all bathrooms*Double vanity sinks in master and 2nd floor bath*Lifetime Dimensional roofing shingles
Last Agent to Sell the Property
CRAIG SCOTT
Real Broker, LLC Listed on: 05/17/2019

Home Details
Home Type
- Single Family
Est. Annual Taxes
- $8,300
Year Built
- Built in 2019
Parking
- 1 Car Attached Garage
- Garage Door Opener
Home Design
- Traditional Architecture
- Shingle Roof
- Stone Siding
Interior Spaces
- 4,131 Sq Ft Home
- Property has 3 Levels
- Cathedral Ceiling
- Ceiling Fan
- Entrance Foyer
- Great Room
- Living Room
- Breakfast Room
- Dining Room
- Den
- Laundry Room
Flooring
- Wood
- Ceramic Tile
Bedrooms and Bathrooms
- 5 Bedrooms
- En-Suite Primary Bedroom
Schools
- Haddonfield Memorial High School
Utilities
- Central Air
- Heating Available
- Programmable Thermostat
- Electric Water Heater
- Phone Available
- Cable TV Available
Additional Features
- Level Entry For Accessibility
- ENERGY STAR Qualified Equipment for Heating
- 8,910 Sq Ft Lot
Community Details
- No Home Owners Association
- Gill Tract Subdivision
Ownership History
Purchase Details
Home Financials for this Owner
Home Financials are based on the most recent Mortgage that was taken out on this home.Purchase Details
Home Financials for this Owner
Home Financials are based on the most recent Mortgage that was taken out on this home.Similar Homes in the area
Home Values in the Area
Average Home Value in this Area
Purchase History
| Date | Type | Sale Price | Title Company |
|---|---|---|---|
| Bargain Sale Deed | $982,000 | Empire Ttl & Abstract Agcy L | |
| Deed | $329,000 | Premier Title & Escrow Co In |
Mortgage History
| Date | Status | Loan Amount | Loan Type |
|---|---|---|---|
| Open | $687,400 | New Conventional | |
| Previous Owner | $312,250 | Adjustable Rate Mortgage/ARM |
Property History
| Date | Event | Price | Change | Sq Ft Price |
|---|---|---|---|---|
| 09/24/2020 09/24/20 | Sold | $982,000 | -10.3% | $238 / Sq Ft |
| 06/27/2020 06/27/20 | Pending | -- | -- | -- |
| 05/20/2020 05/20/20 | Price Changed | $1,095,000 | -4.4% | $265 / Sq Ft |
| 03/02/2020 03/02/20 | Price Changed | $1,145,000 | -4.2% | $277 / Sq Ft |
| 12/09/2019 12/09/19 | For Sale | $1,195,000 | 0.0% | $289 / Sq Ft |
| 11/15/2019 11/15/19 | Pending | -- | -- | -- |
| 05/17/2019 05/17/19 | For Sale | $1,195,000 | +263.2% | $289 / Sq Ft |
| 03/12/2018 03/12/18 | Sold | $329,000 | -6.0% | $187 / Sq Ft |
| 02/07/2018 02/07/18 | Pending | -- | -- | -- |
| 11/22/2017 11/22/17 | For Sale | $349,900 | 0.0% | $199 / Sq Ft |
| 11/21/2017 11/21/17 | Pending | -- | -- | -- |
| 11/17/2017 11/17/17 | Price Changed | $349,900 | -12.5% | $199 / Sq Ft |
| 10/04/2017 10/04/17 | Price Changed | $399,900 | -5.9% | $228 / Sq Ft |
| 09/14/2017 09/14/17 | For Sale | $424,900 | -- | $242 / Sq Ft |
Tax History Compared to Growth
Tax History
| Year | Tax Paid | Tax Assessment Tax Assessment Total Assessment is a certain percentage of the fair market value that is determined by local assessors to be the total taxable value of land and additions on the property. | Land | Improvement |
|---|---|---|---|---|
| 2024 | $31,861 | $999,400 | $222,000 | $777,400 |
| 2023 | $31,861 | $999,400 | $222,000 | $777,400 |
| 2022 | $31,611 | $999,400 | $222,000 | $777,400 |
| 2021 | $28,396 | $999,400 | $222,000 | $777,400 |
| 2020 | $10,834 | $346,700 | $222,000 | $124,700 |
| 2019 | $107 | $346,700 | $222,000 | $124,700 |
| 2018 | $10,619 | $346,700 | $222,000 | $124,700 |
| 2017 | $10,366 | $346,700 | $222,000 | $124,700 |
| 2016 | $10,134 | $346,700 | $222,000 | $124,700 |
| 2015 | $9,603 | $346,700 | $222,000 | $124,700 |
| 2014 | $9,385 | $346,700 | $222,000 | $124,700 |
Agents Affiliated with this Home
-
C
Seller's Agent in 2020
CRAIG SCOTT
Real Broker, LLC
-
datacorrect BrightMLS
d
Buyer's Agent in 2020
datacorrect BrightMLS
Non Subscribing Office
-
Darcy Durham

Seller's Agent in 2018
Darcy Durham
Prominent Properties Sotheby's International Realty
(856) 428-5150
34 Total Sales
Map
Source: Bright MLS
MLS Number: NJCD365346
APN: 17-00063-0000-00004
- 355 Tavistock
- 95 Lane of Acres
- 308 N Woodstock Dr
- 130 Wedgewood Ln
- 333 S Atlantic Ave
- 145 Winding Way
- 198 Upland Way
- 420 E Cottage Ave
- 216 N Brookfield Rd
- 902 Warwick Rd
- 215 Jefferson Ave
- 9 Maplebrook Ct
- 31 Moore Ave
- 511 E Park Ave
- 207 John F. Kennedy Blvd
- 416 Copley Rd
- 133 Willowbrook Rd
- 518 Carver Ct
- 127 Oakdale Rd
- 175 Mansfield Blvd N
