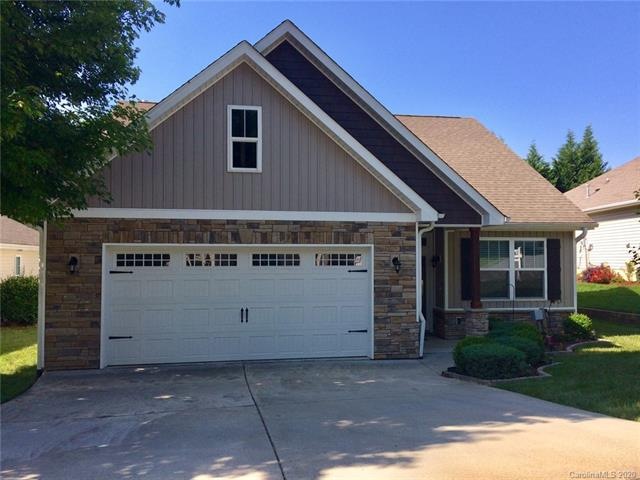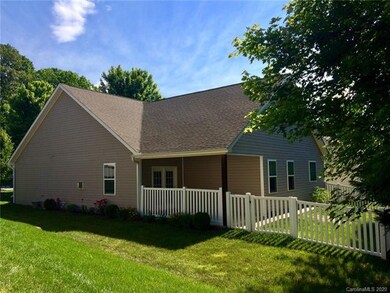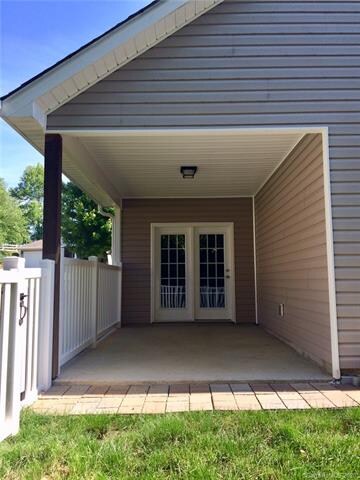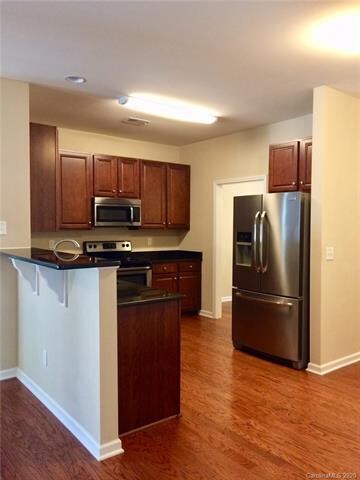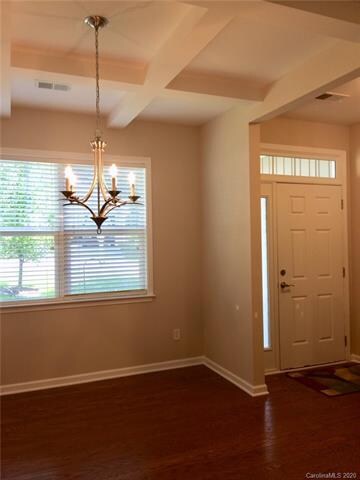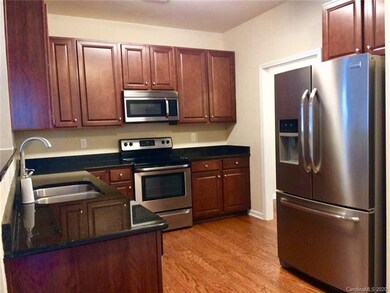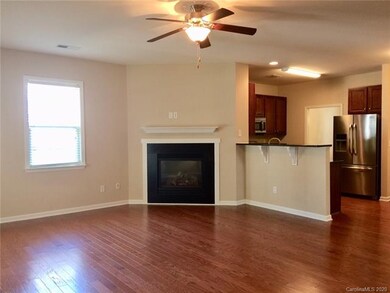
21 Eagle Ridge Ln N Flat Rock, NC 28731
Highlights
- Ranch Style House
- Garden Bath
- Tile Flooring
- Fireplace
About This Home
As of July 2020Beautiful ranch in Eagle Pointe!! This house is so charming the minute you walk in. Dinning room with coffered ceiling and large living room with fireplace. Stainless steel appliances with granite counter tops. Master bedroom with tray ceiling. Garden bathtub, stand up shower, double sink vanity and walk in closet are all inside the master bedroom suite. This house features a nice floor plan to live in or entertain.
Last Agent to Sell the Property
BSI Builder Services License #258782 Listed on: 06/05/2020
Home Details
Home Type
- Single Family
Year Built
- Built in 2014
HOA Fees
- $125 Monthly HOA Fees
Parking
- 2
Home Design
- Ranch Style House
- Slab Foundation
- Vinyl Siding
Interior Spaces
- Fireplace
Flooring
- Laminate
- Tile
Bedrooms and Bathrooms
- 2 Full Bathrooms
- Garden Bath
Community Details
- Eagle Pointe Association
Listing and Financial Details
- Assessor Parcel Number 1006061
Ownership History
Purchase Details
Purchase Details
Home Financials for this Owner
Home Financials are based on the most recent Mortgage that was taken out on this home.Purchase Details
Home Financials for this Owner
Home Financials are based on the most recent Mortgage that was taken out on this home.Purchase Details
Similar Homes in the area
Home Values in the Area
Average Home Value in this Area
Purchase History
| Date | Type | Sale Price | Title Company |
|---|---|---|---|
| Warranty Deed | -- | None Listed On Document | |
| Warranty Deed | $300,000 | None Available | |
| Warranty Deed | $210,000 | -- | |
| Warranty Deed | -- | -- | |
| Deed | -- | -- |
Mortgage History
| Date | Status | Loan Amount | Loan Type |
|---|---|---|---|
| Previous Owner | $174,900 | New Conventional |
Property History
| Date | Event | Price | Change | Sq Ft Price |
|---|---|---|---|---|
| 07/20/2020 07/20/20 | Sold | $299,900 | 0.0% | $185 / Sq Ft |
| 06/10/2020 06/10/20 | Pending | -- | -- | -- |
| 06/05/2020 06/05/20 | For Sale | $299,900 | +42.8% | $185 / Sq Ft |
| 07/27/2015 07/27/15 | Sold | $210,000 | -3.0% | $130 / Sq Ft |
| 04/30/2015 04/30/15 | Pending | -- | -- | -- |
| 11/25/2014 11/25/14 | For Sale | $216,426 | -- | $134 / Sq Ft |
Tax History Compared to Growth
Tax History
| Year | Tax Paid | Tax Assessment Tax Assessment Total Assessment is a certain percentage of the fair market value that is determined by local assessors to be the total taxable value of land and additions on the property. | Land | Improvement |
|---|---|---|---|---|
| 2025 | $2,245 | $400,200 | $80,000 | $320,200 |
| 2024 | $2,245 | $400,200 | $80,000 | $320,200 |
| 2023 | $2,245 | $400,200 | $80,000 | $320,200 |
| 2022 | $1,627 | $235,400 | $40,000 | $195,400 |
| 2021 | $1,627 | $235,400 | $40,000 | $195,400 |
| 2020 | $1,627 | $235,400 | $0 | $0 |
| 2019 | $1,627 | $235,400 | $0 | $0 |
| 2018 | $1,634 | $238,600 | $0 | $0 |
| 2017 | $1,634 | $238,600 | $0 | $0 |
| 2016 | $1,634 | $238,600 | $0 | $0 |
| 2015 | -- | $238,600 | $0 | $0 |
| 2014 | -- | $35,000 | $0 | $0 |
Agents Affiliated with this Home
-
I
Seller's Agent in 2020
I-Mei Ervin
BSI Builder Services
(704) 779-8840
23 Total Sales
-

Buyer's Agent in 2020
Jeremy Laster
Unique: A Real Estate Collective
(828) 551-7000
1 in this area
189 Total Sales
-

Seller's Agent in 2015
Margaret Dennison
Windsor Built Homes
(828) 490-4073
19 Total Sales
-
R
Buyer's Agent in 2015
Rory Molnar
RE/MAX
Map
Source: Canopy MLS (Canopy Realtor® Association)
MLS Number: CAR3628017
APN: 1006061
- 520 Loop Rd
- 637 Clearview Dr
- 924 Brooklyn Ave
- 50 Duncan Rd
- 34 Duncan Rd
- 544a Tracy Grove Rd
- 766 Mcmurray Rd
- 00 Kathy Lake Dr Unit 24, 25
- 131 Maywood Rd
- 2433 Upward Rd
- 211 Aycock Ave
- 226 Substation St
- 161 Poppy Acres Ln
- 112 Underhill Rd
- 320 Hillview Blvd
- 727 Shadywood Ln
- Lot 7 Balsam Rd
- 390 Classic Oaks Cir
- 330 Balsam Rd
- 209 Balsam Rd
