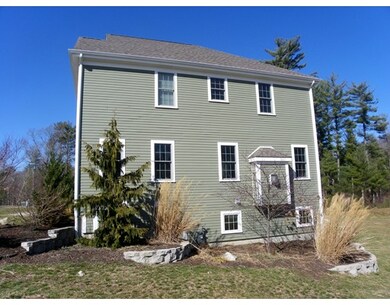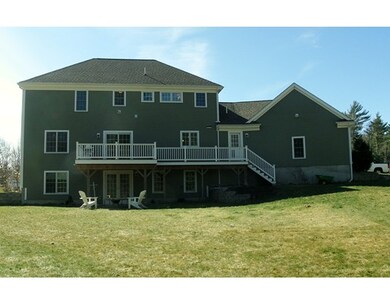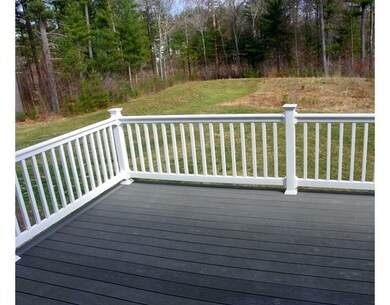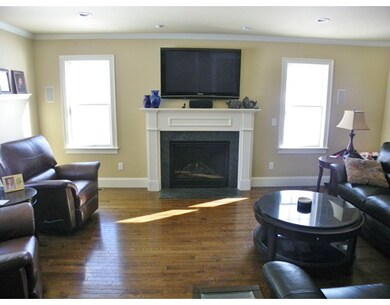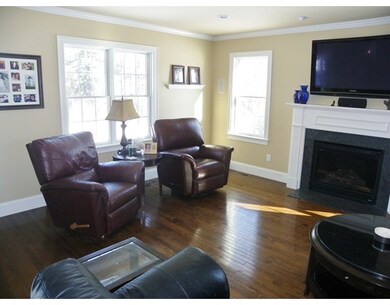
21 Elijahs Path Hanover, MA 02339
About This Home
As of July 2022Luxurious, Energy Efficient, 5 Star rated, Home with Geothermal Heat and Cooling (using no fossil fuel) and Life Breath Fresh Air System. This Stately Colonial is virtually Maintenance Free with a Hardy Plank and Azek trim exterior. Bright, Spacious Open floor plan with Hardwood flooring throughout. Gourmet Kitchen with Stainless Appliances, Granite Counter tops, Induction Cook top, Wine and Beverage Fridge, Center Island and Dining area with Slider to Back Deck. Beautiful Family room with Gas Fireplace, and 50" Plasma TV with Surround sound. Magnificent Formal Dining room with inset ceiling, and a Sun Drenched Living room are joined by the Stunning Front Foyer. The 2 Car Garage leads into the Tiled Entryway/ Mudroom with Plenty of Closet Space. The 2nd Floor Boasts 4 good sized Bedrooms and Laundry room. The Master Bedroom has a Stunning Master Bath and large Walk in Closet. The Finished Walkout Lower Level has Full Windows, Lg. Entertainment/ Bonus room, Exercise room and Full Bath.
Last Buyer's Agent
Property Sisters
Compass Realty Brokerage Services, LLC
Home Details
Home Type
- Single Family
Year Built
- 2011
Utilities
- Private Sewer
Similar Homes in the area
Home Values in the Area
Average Home Value in this Area
Property History
| Date | Event | Price | Change | Sq Ft Price |
|---|---|---|---|---|
| 07/06/2022 07/06/22 | Sold | $1,300,000 | +13.0% | $326 / Sq Ft |
| 05/10/2022 05/10/22 | Pending | -- | -- | -- |
| 05/10/2022 05/10/22 | For Sale | $1,150,000 | +59.2% | $288 / Sq Ft |
| 08/16/2016 08/16/16 | Sold | $722,500 | -3.5% | $198 / Sq Ft |
| 06/11/2016 06/11/16 | Pending | -- | -- | -- |
| 05/16/2016 05/16/16 | Price Changed | $749,000 | -1.3% | $205 / Sq Ft |
| 04/09/2016 04/09/16 | Price Changed | $759,000 | -0.8% | $208 / Sq Ft |
| 02/22/2016 02/22/16 | For Sale | $765,000 | +19.5% | $210 / Sq Ft |
| 07/31/2012 07/31/12 | Sold | $639,900 | -1.5% | $178 / Sq Ft |
| 07/08/2012 07/08/12 | Pending | -- | -- | -- |
| 06/05/2012 06/05/12 | For Sale | $649,900 | -- | $181 / Sq Ft |
Tax History Compared to Growth
Agents Affiliated with this Home
-

Seller's Agent in 2022
Poppy Troupe
Coldwell Banker Realty - Norwell - Hanover Regional Office
(617) 285-5684
20 in this area
240 Total Sales
-

Buyer's Agent in 2022
George Sarkis
Douglas Elliman Real Estate - The Sarkis Team
(781) 603-8702
2 in this area
597 Total Sales
-

Seller's Agent in 2016
Dwayne Stefano
Options 153, Mullen & Partners
(508) 783-2360
1 in this area
36 Total Sales
-
P
Buyer's Agent in 2016
Property Sisters
Compass Realty Brokerage Services, LLC
-

Seller's Agent in 2012
John Volpe
William Raveis R.E. & Home Services
(781) 248-2018
4 in this area
55 Total Sales
-

Buyer's Agent in 2012
Lisa Coyne
Coldwell Banker Realty - Hingham
(508) 274-9769
11 in this area
57 Total Sales
Map
Source: MLS Property Information Network (MLS PIN)
MLS Number: 71961473
- 370 Broadway
- 162 Plymouth Rd
- 188 Spring St
- 19 Brewster Ln
- 36 Grove St
- 23 Tindale Way
- 57 Twin Fawn Dr
- 23 Roxanne Rd
- 0 Elm St
- 51 Farmside Dr
- 336 Broadway
- 96 Hanover St
- 455 State St
- 11 Elm Place
- 17 Maplewood Dr
- 150 Spring Meadow Ln Unit 150
- 116 Spring Meadow Ln
- 98 Spring Meadow Ln Unit 98
- 95 Tecumseh Dr
- 208 Winter St

