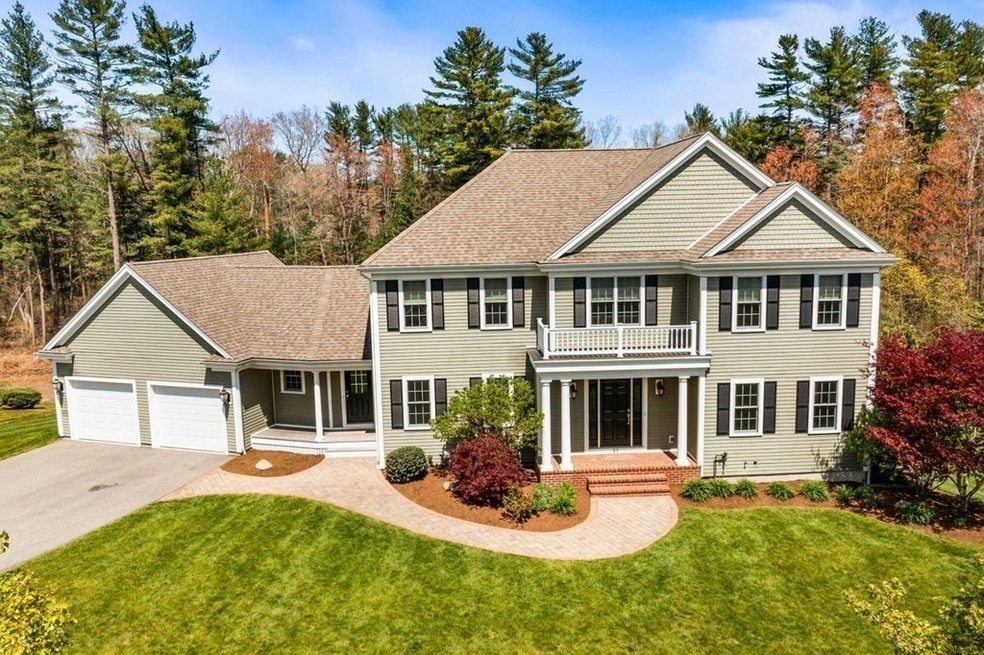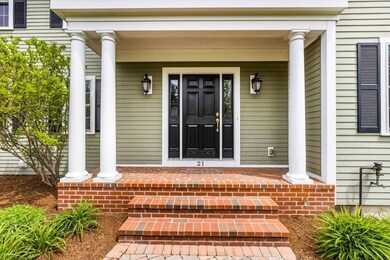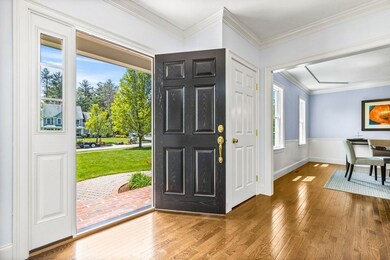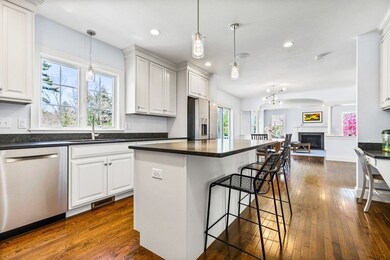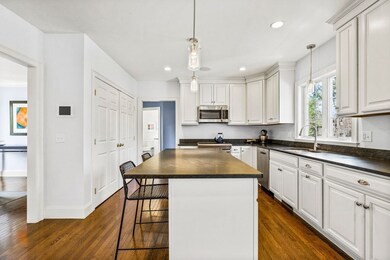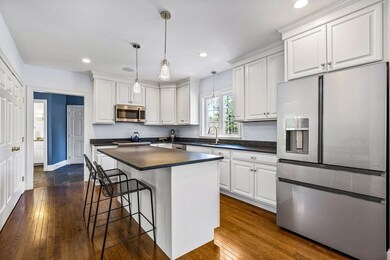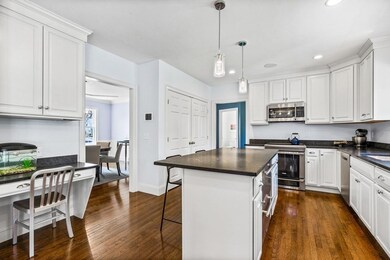
21 Elijahs Path Hanover, MA 02339
Highlights
- Golf Course Community
- Community Stables
- Colonial Architecture
- Hanover High School Rated 9+
- Home Theater
- Landscaped Professionally
About This Home
As of July 2022Nestled on a tree-lined cul de sac, this PRISTINE 4BR 3.5 Bath Colonial w/soaring ceilings, energy efficient state-of-the-art systems & light-filled spaces was designed for today's modern lifestyle & great entertaining. The sparkling, white kitchen w/custom cabinetry, SS appliances & center island is wide open to a sunlit dining area & adjoining FR w/fireplace & detailed millwork. Off the foyer, there’s a spacious home office & formal DR. A double staircase leads upstairs to 4 large BRs including a primary suite w/walk-in closet & SPA-like bathroom. There’s a full family bath & walk-up 3rd floor for extra storage. A 2-car garage leads into a tiled mudroom w/built-in cubbies & a powder room. You’ll love the full finished walkout lower level w/media room PLUS a bonus room & full bath! Step outside to a fully fenced in yard - great for kids & pets. Located on over an acre with loads of space for play or your dream pool! Just minutes to highway access, shopping & restaurants. WOW!
Last Agent to Sell the Property
Coldwell Banker Realty - Norwell - Hanover Regional Office Listed on: 05/10/2022

Home Details
Home Type
- Single Family
Est. Annual Taxes
- $13,441
Year Built
- Built in 2011
Lot Details
- 1.15 Acre Lot
- Near Conservation Area
- Property has an invisible fence for dogs
- Landscaped Professionally
- Level Lot
- Sprinkler System
- Cleared Lot
Parking
- 2 Car Attached Garage
- Side Facing Garage
- Garage Door Opener
- Driveway
- Open Parking
- Off-Street Parking
Home Design
- Colonial Architecture
- Frame Construction
- Shingle Roof
- Concrete Perimeter Foundation
Interior Spaces
- 3,992 Sq Ft Home
- Central Vacuum
- Wired For Sound
- Insulated Windows
- French Doors
- Insulated Doors
- Mud Room
- Entrance Foyer
- Living Room with Fireplace
- Home Theater
- Home Office
- Bonus Room
Kitchen
- Microwave
- Dishwasher
- Stainless Steel Appliances
- Kitchen Island
- Solid Surface Countertops
Flooring
- Wood
- Stone
- Ceramic Tile
Bedrooms and Bathrooms
- 4 Bedrooms
- Primary bedroom located on second floor
- Walk-In Closet
- Double Vanity
Laundry
- Laundry on upper level
- Electric Dryer Hookup
Finished Basement
- Walk-Out Basement
- Basement Fills Entire Space Under The House
- Interior Basement Entry
Eco-Friendly Details
- Energy-Efficient Thermostat
- Whole House Vacuum System
Outdoor Features
- Deck
- Rain Gutters
- Porch
Utilities
- Central Heating and Cooling System
- 3 Cooling Zones
- 3 Heating Zones
- Heating System Uses Natural Gas
- Geothermal Heating and Cooling
- 200+ Amp Service
- Power Generator
- Private Sewer
Listing and Financial Details
- Assessor Parcel Number 4653585
Community Details
Amenities
- Shops
Recreation
- Golf Course Community
- Community Stables
Similar Homes in Hanover, MA
Home Values in the Area
Average Home Value in this Area
Property History
| Date | Event | Price | Change | Sq Ft Price |
|---|---|---|---|---|
| 07/06/2022 07/06/22 | Sold | $1,300,000 | +13.0% | $326 / Sq Ft |
| 05/10/2022 05/10/22 | Pending | -- | -- | -- |
| 05/10/2022 05/10/22 | For Sale | $1,150,000 | +59.2% | $288 / Sq Ft |
| 08/16/2016 08/16/16 | Sold | $722,500 | -3.5% | $198 / Sq Ft |
| 06/11/2016 06/11/16 | Pending | -- | -- | -- |
| 05/16/2016 05/16/16 | Price Changed | $749,000 | -1.3% | $205 / Sq Ft |
| 04/09/2016 04/09/16 | Price Changed | $759,000 | -0.8% | $208 / Sq Ft |
| 02/22/2016 02/22/16 | For Sale | $765,000 | +19.5% | $210 / Sq Ft |
| 07/31/2012 07/31/12 | Sold | $639,900 | -1.5% | $178 / Sq Ft |
| 07/08/2012 07/08/12 | Pending | -- | -- | -- |
| 06/05/2012 06/05/12 | For Sale | $649,900 | -- | $181 / Sq Ft |
Tax History Compared to Growth
Agents Affiliated with this Home
-

Seller's Agent in 2022
Poppy Troupe
Coldwell Banker Realty - Norwell - Hanover Regional Office
(617) 285-5684
20 in this area
240 Total Sales
-

Buyer's Agent in 2022
George Sarkis
Douglas Elliman Real Estate - The Sarkis Team
(781) 603-8702
2 in this area
595 Total Sales
-

Seller's Agent in 2016
Dwayne Stefano
Options 153, Mullen & Partners
(508) 783-2360
1 in this area
36 Total Sales
-
P
Buyer's Agent in 2016
Property Sisters
Compass Realty Brokerage Services, LLC
-

Seller's Agent in 2012
John Volpe
William Raveis R.E. & Home Services
(781) 248-2018
4 in this area
55 Total Sales
-

Buyer's Agent in 2012
Lisa Coyne
Coldwell Banker Realty - Hingham
(508) 274-9769
11 in this area
57 Total Sales
Map
Source: MLS Property Information Network (MLS PIN)
MLS Number: 72979012
- 370 Broadway
- 162 Plymouth Rd
- 188 Spring St
- 19 Brewster Ln
- 36 Grove St
- 23 Tindale Way
- 57 Twin Fawn Dr
- 23 Roxanne Rd
- 0 Elm St
- 51 Farmside Dr
- 336 Broadway
- 96 Hanover St
- 455 State St
- 11 Elm Place
- 17 Maplewood Dr
- 150 Spring Meadow Ln Unit 150
- 116 Spring Meadow Ln
- 79 Spring Meadow Ln Unit 79
- 98 Spring Meadow Ln Unit 98
- 95 Tecumseh Dr
