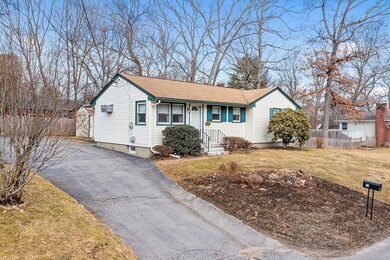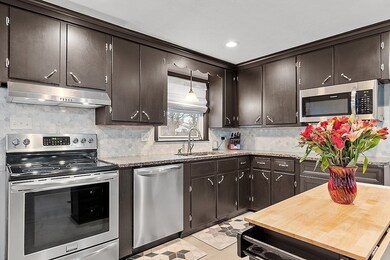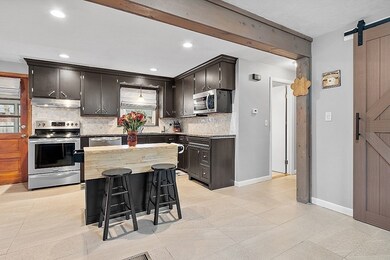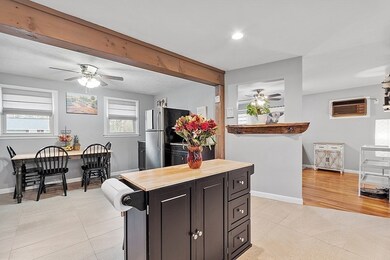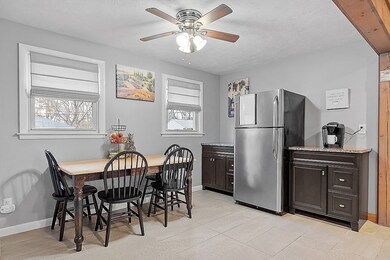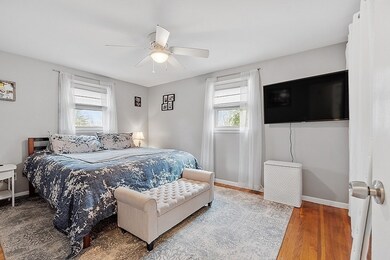
Highlights
- Ranch Style House
- No HOA
- Fenced Yard
- Wood Flooring
- Jogging Path
- Enclosed patio or porch
About This Home
As of April 2024Nestled in a neighborhood is where you will find this adorable move in ready ranch. The kitchen boasts granite counter tops, a quaint island with stools and stainless steel appliances that will remain. Head down the hallway to the updated bathroom and both bedrooms with refinished hardwood flooring. Rounding out the main floor you will find a comfy living room with front door access. If you're in need of a bit more space the finished basement is a great location for a home office, gym space, a guest room, family room or a man cave! A spacious sunporch to enjoy your morning coffee, that leads out to a patio overlooking the fully fenced in yard. Large shed for storage. Conveniently located minutes away from shopping, restaurants, walking trails and highway access. Don't miss out on this one as it’s sure to go quickly. Delayed showings until Saturday, February 17th. Join us at the OH February 18th 11am - 1pm.
Last Agent to Sell the Property
The Neighborhood Realty Group Listed on: 02/13/2024

Home Details
Home Type
- Single Family
Est. Annual Taxes
- $4,676
Year Built
- Built in 1953
Lot Details
- 10,187 Sq Ft Lot
- Fenced Yard
- Fenced
- Level Lot
- Garden
Home Design
- 874 Sq Ft Home
- Ranch Style House
- Shingle Roof
- Concrete Perimeter Foundation
Kitchen
- Range<<rangeHoodToken>>
- Dishwasher
Flooring
- Wood
- Tile
Bedrooms and Bathrooms
- 2 Bedrooms
- 1 Full Bathroom
Laundry
- Dryer
- Washer
Partially Finished Basement
- Basement Fills Entire Space Under The House
- Laundry in Basement
Parking
- 4 Car Parking Spaces
- Paved Parking
- Open Parking
- Off-Street Parking
Outdoor Features
- Bulkhead
- Enclosed patio or porch
Location
- Property is near schools
Utilities
- Cooling System Mounted In Outer Wall Opening
- Forced Air Heating System
- Heating System Uses Oil
- 100 Amp Service
- Water Heater
Listing and Financial Details
- Assessor Parcel Number M:0116 B:0059 L:0000,1740970
Community Details
Recreation
- Jogging Path
Additional Features
- No Home Owners Association
- Shops
Ownership History
Purchase Details
Purchase Details
Similar Homes in the area
Home Values in the Area
Average Home Value in this Area
Purchase History
| Date | Type | Sale Price | Title Company |
|---|---|---|---|
| Deed | $110,000 | -- | |
| Deed | $110,000 | -- |
Mortgage History
| Date | Status | Loan Amount | Loan Type |
|---|---|---|---|
| Open | $364,500 | Purchase Money Mortgage | |
| Closed | $223,408 | Stand Alone Refi Refinance Of Original Loan | |
| Closed | $225,625 | New Conventional | |
| Closed | $172,564 | Stand Alone Refi Refinance Of Original Loan | |
| Closed | $44,500 | No Value Available | |
| Closed | $37,000 | No Value Available | |
| Closed | $222,400 | No Value Available | |
| Closed | $187,000 | No Value Available | |
| Closed | $26,932 | No Value Available | |
| Closed | $109,000 | No Value Available |
Property History
| Date | Event | Price | Change | Sq Ft Price |
|---|---|---|---|---|
| 04/12/2024 04/12/24 | Sold | $405,000 | +6.6% | $463 / Sq Ft |
| 02/21/2024 02/21/24 | Pending | -- | -- | -- |
| 02/13/2024 02/13/24 | For Sale | $379,900 | +60.0% | $435 / Sq Ft |
| 11/16/2018 11/16/18 | Sold | $237,500 | -3.4% | $272 / Sq Ft |
| 10/02/2018 10/02/18 | Pending | -- | -- | -- |
| 09/21/2018 09/21/18 | Price Changed | $245,900 | -1.6% | $281 / Sq Ft |
| 09/04/2018 09/04/18 | For Sale | $250,000 | -- | $286 / Sq Ft |
Tax History Compared to Growth
Tax History
| Year | Tax Paid | Tax Assessment Tax Assessment Total Assessment is a certain percentage of the fair market value that is determined by local assessors to be the total taxable value of land and additions on the property. | Land | Improvement |
|---|---|---|---|---|
| 2025 | $47 | $342,400 | $89,000 | $253,400 |
| 2024 | $4,696 | $317,700 | $89,000 | $228,700 |
| 2023 | $4,676 | $300,100 | $88,500 | $211,600 |
| 2022 | $4,431 | $250,600 | $88,500 | $162,100 |
| 2021 | $4,283 | $232,000 | $84,000 | $148,000 |
| 2020 | $4,201 | $226,100 | $84,000 | $142,100 |
| 2019 | $3,678 | $195,100 | $84,000 | $111,100 |
| 2018 | $3,525 | $188,300 | $84,000 | $104,300 |
| 2017 | $3,143 | $167,200 | $84,000 | $83,200 |
| 2016 | $3,053 | $165,500 | $78,100 | $87,400 |
| 2015 | $2,931 | $159,800 | $77,300 | $82,500 |
Agents Affiliated with this Home
-
Linda Desaulniers

Seller's Agent in 2024
Linda Desaulniers
The Neighborhood Realty Group
(508) 873-4826
1 in this area
74 Total Sales
-
Jeanine Meehan

Buyer's Agent in 2024
Jeanine Meehan
Duhallow Real Estate
(617) 297-8733
1 in this area
7 Total Sales
-
Rick Freeman

Seller's Agent in 2018
Rick Freeman
Keller Williams Realty North Central
(978) 365-3344
1 in this area
129 Total Sales
-
Ashley Glatt

Buyer's Agent in 2018
Ashley Glatt
Keller Williams Realty
(508) 507-8704
1 Total Sale
Map
Source: MLS Property Information Network (MLS PIN)
MLS Number: 73201854
APN: WBOY-000116-000059
- 10 Western Ave
- 330 Sterling St Unit B3
- 36 Winthrop St
- 216 Fairbanks St
- 133 N Main St
- 18 Laurel Ave
- 21 Myrtle Ave
- 2 Lakeview Ave
- 4 Gates Terrace
- 103 Central St
- 30 Crescent St
- 12 Gates Terrace
- 113 Newton St
- 64 Worcester St
- 0 Boutelle Rd
- 152 Goodale St
- 117 Worcester St
- 223 Worcester Rd
- 14 Bowen St
- 39 Bowen St

