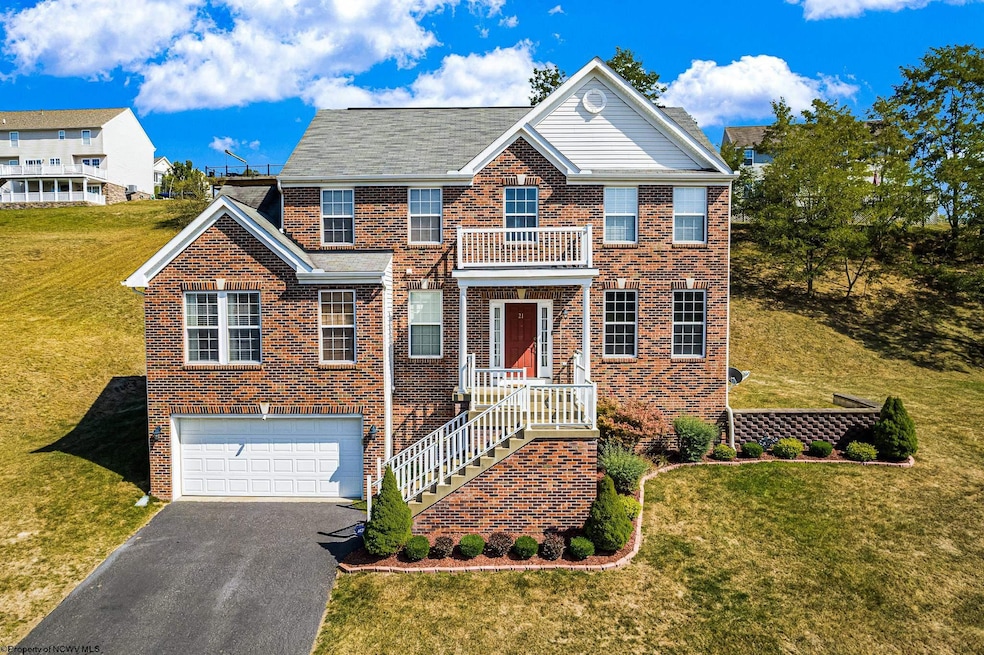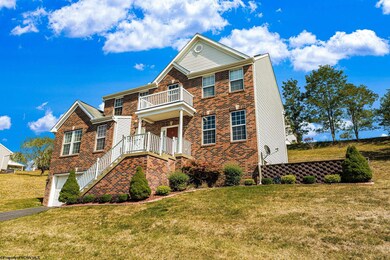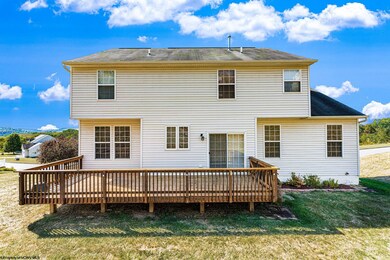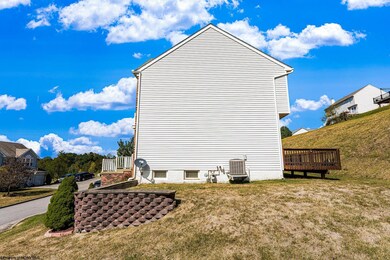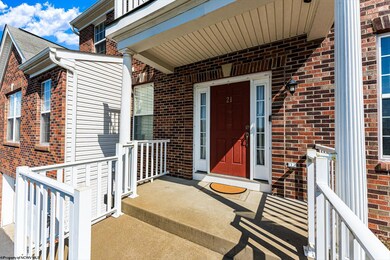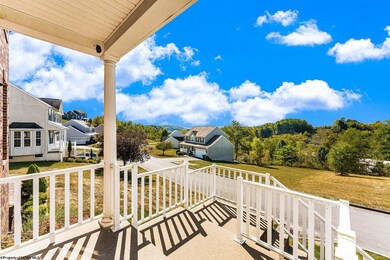
21 Emerald Dr Bridgeport, WV 26330
Highlights
- Health Club
- Deck
- Attic
- Medical Services
- Wood Flooring
- Bonus Room
About This Home
As of November 2024This two-story brick home is located in a desirable neighborhood, offering plenty of space and convenience with 4 bedrooms and 3 1/2 bathrooms. On the main level, you’ll find a formal dining room, a kitchen equipped with hardwood flooring, a pantry, a breakfast nook, and access to a deck for outdoor relaxation. There's also a first-floor bedroom and laundry room for added convenience. Upstairs, the spacious primary bedroom includes vaulted ceilings, large closet, and ensuite bathroom. Three additional bedrooms and a guest bathroom complete the second floor. The basement features an expansive bonus room and a full bathroom, plus a two-car garage. This home is ideally located close to local eateries, parks, the airport, UHC, and the FBI, making it perfect for someone seeking a well-connected area. Call today to tour your new home!
Home Details
Home Type
- Single Family
Est. Annual Taxes
- $2,890
Year Built
- Built in 2007
Lot Details
- 0.37 Acre Lot
- Lot Dimensions are 130x125
- Wood Fence
- Sloped Lot
- Property is zoned General Residential
HOA Fees
- $25 Monthly HOA Fees
Home Design
- Brick Exterior Construction
- Block Foundation
- Frame Construction
- Shingle Roof
- Concrete Siding
- Vinyl Siding
Interior Spaces
- 2-Story Property
- Ceiling Fan
- Formal Dining Room
- Bonus Room
- Neighborhood Views
- Fire and Smoke Detector
- Laundry on main level
- Attic
Kitchen
- Range
- Microwave
- Dishwasher
- Disposal
Flooring
- Wood
- Wall to Wall Carpet
- Ceramic Tile
- Vinyl
Bedrooms and Bathrooms
- 5 Bedrooms
- Walk-In Closet
- Garden Bath
Finished Basement
- Basement Fills Entire Space Under The House
- Sump Pump
Parking
- 2 Car Attached Garage
- Garage Door Opener
Outdoor Features
- Balcony
- Deck
- Porch
Schools
- Johnson Elementary School
- Bridgeport Middle School
- Bridgeport High School
Utilities
- Forced Air Heating and Cooling System
- Heating System Uses Gas
- 200+ Amp Service
- Cable TV Available
Listing and Financial Details
- Security Deposit $1,000
- Assessor Parcel Number 21
Community Details
Overview
- Association fees include common areas
Amenities
- Medical Services
- Shops
Recreation
- Health Club
Ownership History
Purchase Details
Home Financials for this Owner
Home Financials are based on the most recent Mortgage that was taken out on this home.Purchase Details
Purchase Details
Home Financials for this Owner
Home Financials are based on the most recent Mortgage that was taken out on this home.Purchase Details
Home Financials for this Owner
Home Financials are based on the most recent Mortgage that was taken out on this home.Map
Similar Homes in Bridgeport, WV
Home Values in the Area
Average Home Value in this Area
Purchase History
| Date | Type | Sale Price | Title Company |
|---|---|---|---|
| Deed | $450,000 | None Listed On Document | |
| Deed | $450,000 | None Listed On Document | |
| Quit Claim Deed | $33,000 | None Listed On Document | |
| Deed | -- | None Available |
Mortgage History
| Date | Status | Loan Amount | Loan Type |
|---|---|---|---|
| Open | $405,000 | New Conventional | |
| Closed | $405,000 | New Conventional | |
| Previous Owner | $195,000 | New Conventional | |
| Previous Owner | $207,000 | New Conventional |
Property History
| Date | Event | Price | Change | Sq Ft Price |
|---|---|---|---|---|
| 11/20/2024 11/20/24 | Sold | $450,000 | -2.2% | $143 / Sq Ft |
| 10/04/2024 10/04/24 | Price Changed | $460,000 | -6.1% | $147 / Sq Ft |
| 09/18/2024 09/18/24 | For Sale | $490,000 | -- | $156 / Sq Ft |
Tax History
| Year | Tax Paid | Tax Assessment Tax Assessment Total Assessment is a certain percentage of the fair market value that is determined by local assessors to be the total taxable value of land and additions on the property. | Land | Improvement |
|---|---|---|---|---|
| 2024 | $2,986 | $198,360 | $35,100 | $163,260 |
| 2023 | $2,986 | $184,920 | $35,100 | $149,820 |
| 2022 | $2,822 | $183,600 | $35,100 | $148,500 |
| 2021 | $2,765 | $181,560 | $35,100 | $146,460 |
| 2020 | $2,715 | $179,580 | $35,100 | $144,480 |
| 2019 | $2,704 | $178,860 | $35,100 | $143,760 |
| 2018 | $2,665 | $176,880 | $35,100 | $141,780 |
| 2017 | $2,616 | $174,180 | $35,100 | $139,080 |
| 2016 | $2,379 | $159,960 | $35,100 | $124,860 |
| 2015 | $2,370 | $156,900 | $35,100 | $121,800 |
| 2014 | $2,283 | $151,260 | $35,100 | $116,160 |
Source: North Central West Virginia REIN
MLS Number: 10156423
APN: 16-2433-00210000
- Lot 66 Turquoise Way
- Lot 67 Turquoise Way
- Lot 86 Turquoise Way
- Lot 81 Turquoise Way
- Lot 85 Turquoise Way
- 544 Maple Lake Rd
- 110 Silverbrook Ln
- TBD Turquoise Way
- Lot 74 Citrine Cir
- Lot 73 Citrine Cir
- Lot 6 HC Industrial Park
- 314 Saint Francis Way
- 117 County Line Rd
- 13 Dover Ct
- 78 Lords Way
- 4 Hall Valley Ct
- 406 Willis Ave
- 71 Hall Valley Ct
- 69 Hall Valley Ct
- 632 Lawman Ave
