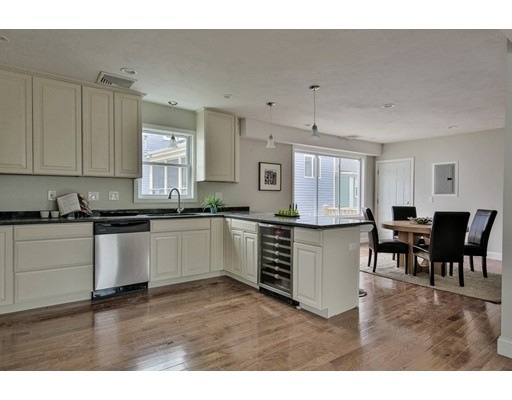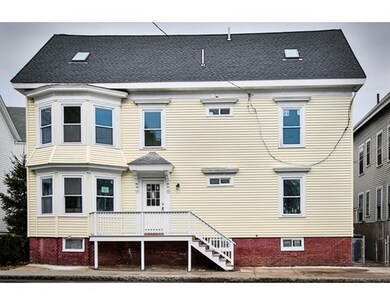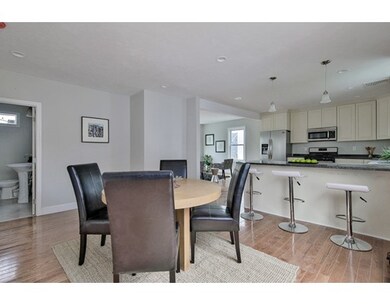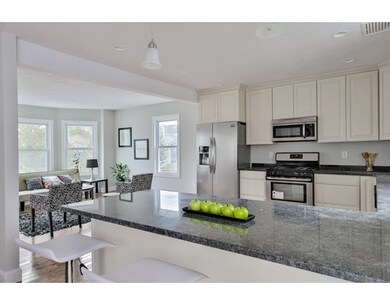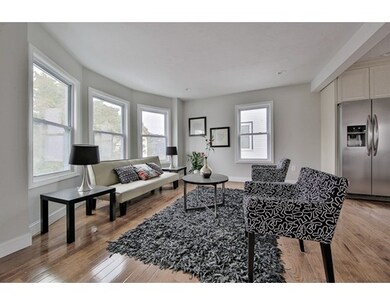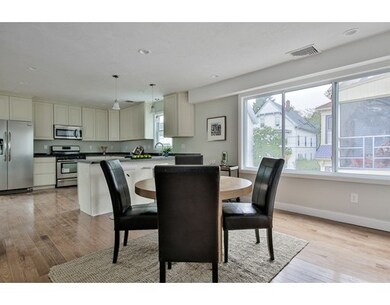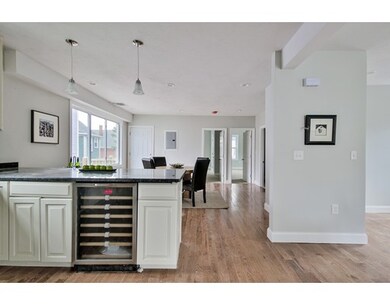
21 Emerton St Unit 2 Salem, MA 01970
Salem Common NeighborhoodAbout This Home
As of July 2021Dreaming of a GORGEOUS pet friendly, sunny, spacious 4 bedroom,3 fabulous bath condo with all new designer finishes? This stunning home is in the heart of downtown Salem set perfectly between the Common & the waterfront in a sought after neighborhood. Beautiful open concept kitchen offers stainless steel appliances, granite counters, hardwood floors and many new cabinets.Here you will enjoy all new floors, freshly painted interior, all new lighting,new windows ,new heat & central ac & many more valuable updates making this easy living.The master suite is HUGE with walk in closet, skylights & private bath with double sinks, custom tile shower, granite counters and tile floor. You have to see it for yourself in person - be sure to watch the video for more information. This 2 unit building has just been beautifully renovated. Shared back yard, private laundry,pets allowed, public on street parking. Walk to downtown shops, restaurants, coffee, nightlife and commuter rail to Boston
Ownership History
Purchase Details
Home Financials for this Owner
Home Financials are based on the most recent Mortgage that was taken out on this home.Purchase Details
Home Financials for this Owner
Home Financials are based on the most recent Mortgage that was taken out on this home.Map
Property Details
Home Type
Condominium
Est. Annual Taxes
$7,332
Year Built
1900
Lot Details
0
Listing Details
- Unit Level: 2
- Other Agent: 2.00
- Special Features: None
- Property Sub Type: Condos
- Year Built: 1900
Interior Features
- Appliances: Range, Dishwasher, Microwave, Refrigerator, Refrigerator - Wine Storage
- Has Basement: Yes
- Primary Bathroom: Yes
- Number of Rooms: 7
- Amenities: Public Transportation, Shopping, Park, Walk/Jog Trails, Medical Facility, Laundromat, Bike Path, Conservation Area, Highway Access, Marina, Private School, Public School, T-Station, University
- Flooring: Wood, Tile, Wall to Wall Carpet
- Bedroom 2: Third Floor
- Bedroom 3: Second Floor
- Bedroom 4: Second Floor
- Bathroom #1: Second Floor
- Bathroom #2: Third Floor
- Bathroom #3: Third Floor
- Kitchen: First Floor
- Laundry Room: Basement
- Living Room: Second Floor
- Master Bedroom: Third Floor
- Dining Room: Second Floor
Exterior Features
- Roof: Asphalt/Fiberglass Shingles
- Construction: Frame
- Exterior Unit Features: Porch
Garage/Parking
- Parking: On Street Permit
- Parking Spaces: 0
Utilities
- Cooling: Central Air
- Heating: Forced Air
Condo/Co-op/Association
- Association Fee Includes: Master Insurance
- Association Pool: No
- Management: Owner Association
- Pets Allowed: Yes
- No Units: 2
- Unit Building: 2
Similar Homes in the area
Home Values in the Area
Average Home Value in this Area
Purchase History
| Date | Type | Sale Price | Title Company |
|---|---|---|---|
| Not Resolvable | $526,000 | None Available | |
| Not Resolvable | $360,000 | -- |
Mortgage History
| Date | Status | Loan Amount | Loan Type |
|---|---|---|---|
| Open | $499,700 | Purchase Money Mortgage | |
| Previous Owner | $310,000 | New Conventional |
Property History
| Date | Event | Price | Change | Sq Ft Price |
|---|---|---|---|---|
| 12/29/2023 12/29/23 | Rented | $4,100 | 0.0% | -- |
| 12/05/2023 12/05/23 | For Rent | $4,100 | 0.0% | -- |
| 07/20/2021 07/20/21 | Sold | $526,000 | +7.6% | $316 / Sq Ft |
| 05/25/2021 05/25/21 | Pending | -- | -- | -- |
| 05/18/2021 05/18/21 | For Sale | $489,000 | +35.8% | $294 / Sq Ft |
| 03/08/2016 03/08/16 | Sold | $360,000 | -2.4% | $213 / Sq Ft |
| 01/27/2016 01/27/16 | Pending | -- | -- | -- |
| 01/20/2016 01/20/16 | For Sale | $369,000 | -- | $218 / Sq Ft |
Tax History
| Year | Tax Paid | Tax Assessment Tax Assessment Total Assessment is a certain percentage of the fair market value that is determined by local assessors to be the total taxable value of land and additions on the property. | Land | Improvement |
|---|---|---|---|---|
| 2025 | $7,332 | $646,600 | $0 | $646,600 |
| 2024 | $7,266 | $625,300 | $0 | $625,300 |
| 2023 | $7,012 | $560,500 | $0 | $560,500 |
| 2022 | $6,697 | $505,400 | $0 | $505,400 |
| 2021 | $6,365 | $461,200 | $0 | $461,200 |
| 2020 | $6,433 | $445,200 | $0 | $445,200 |
| 2019 | $6,102 | $404,100 | $0 | $404,100 |
| 2018 | $5,514 | $358,500 | $0 | $358,500 |
| 2017 | $5,399 | $340,400 | $0 | $340,400 |
Source: MLS Property Information Network (MLS PIN)
MLS Number: 71950678
APN: SALE-000035-000000-000469-000802-000802
- 4 Boardman St Unit 2
- 4 Boardman St Unit 1
- 52 Forrester St Unit 2
- 52 Forrester St Unit 1
- 20 Andrew St
- 20 Turner St
- 4 Pleasant Street Ave Unit 4
- 34 Pleasant St Unit 1
- 16 Bentley St Unit 3
- 26 Winter St
- 7 Curtis St Unit 1
- 7 Winter St Unit 2
- 9 Kosciusko St Unit 3
- 21 Washington Square Unit 2
- 8-8.5 Herbert St
- 2 Warner St
- 80 Wharf St Unit K3
- 4 Lemon Street Ct
- 11 Church St Unit 506
- 23 Settlers Way Unit 23
