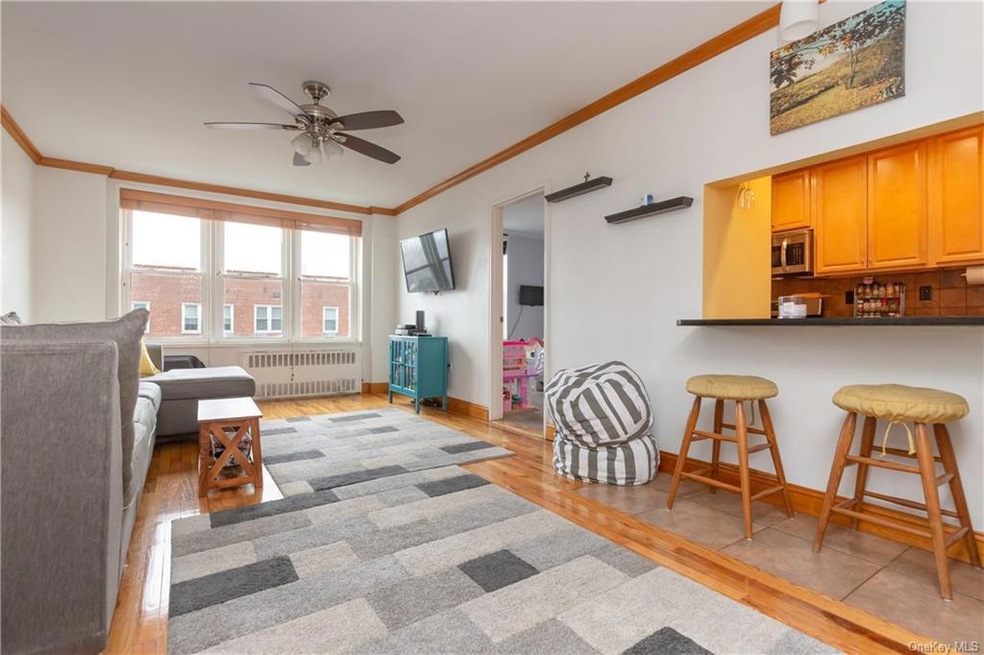
The Gentry Co-Op 21 Fairview Ave Unit 726 Tuckahoe, NY 10707
Highlights
- Property is near public transit
- 3-minute walk to Tuckahoe Station
- Cooling System Mounted In Outer Wall Opening
- William E Cottle School Rated A
- Granite Countertops
- Park
About This Home
As of April 2022Open H on 2/12 has been canceled. Rare Opportunity at The Gentry. In the heart of the Village of Tuckahoe, this top floor corner unit has unobstructed views to the west, hardwood floors throughout, an open concept kitchen with stainless steel appliances and granite countertops. Formal dining area in addition to the breakfast nook at the open kitchen counter, abundant storage space, and an immediate parking spot available for new owners. Additional features include crown molding, recessed lighting, and laundry on every level. Only a 5 minute walk to the Tuckahoe Metro North (28 Mins to GCT on the express). Lake Isle membership available for golf, tennis, and swimming. This apartment will not last. Additional Information: HeatingFuel:Oil Above Ground,
Last Agent to Sell the Property
Distinguished Realty Services Brokerage Phone: 914-341-1561 License #10301217209 Listed on: 01/31/2022
Property Details
Home Type
- Co-Op
Year Built
- Built in 1966 | Remodeled in 1981
HOA Fees
- $994 Monthly HOA Fees
Parking
- Assigned Parking
Home Design
- Brick Exterior Construction
Interior Spaces
- 950 Sq Ft Home
- Entrance Foyer
- Granite Countertops
Bedrooms and Bathrooms
- 2 Bedrooms
- 1 Full Bathroom
Location
- Property is near public transit
Schools
- William E Cottle Elementary School
- Tuckahoe Middle School
- Tuckahoe High School
Utilities
- Cooling System Mounted In Outer Wall Opening
- Heating System Uses Steam
- Heating System Uses Oil
Community Details
Overview
- Association fees include sewer, heat, hot water
- 7-Story Property
Recreation
- Park
Pet Policy
- Cats Allowed
Amenities
- Elevator
Similar Homes in the area
Home Values in the Area
Average Home Value in this Area
Property History
| Date | Event | Price | Change | Sq Ft Price |
|---|---|---|---|---|
| 04/21/2022 04/21/22 | Sold | $285,000 | -4.7% | $300 / Sq Ft |
| 02/26/2022 02/26/22 | Pending | -- | -- | -- |
| 01/31/2022 01/31/22 | For Sale | $299,000 | +19.6% | $315 / Sq Ft |
| 06/29/2017 06/29/17 | Sold | $250,000 | -5.7% | $263 / Sq Ft |
| 04/03/2017 04/03/17 | Pending | -- | -- | -- |
| 04/03/2017 04/03/17 | For Sale | $265,000 | -- | $279 / Sq Ft |
Tax History Compared to Growth
Agents Affiliated with this Home
-
Frank Morris

Seller's Agent in 2022
Frank Morris
Distinguished Realty Services
(914) 500-9194
3 in this area
66 Total Sales
-
Kevin King
K
Buyer's Agent in 2022
Kevin King
Tiffany Moves You Inc
1 in this area
3 Total Sales
-
Micki Valvano

Seller's Agent in 2017
Micki Valvano
Julia B Fee Sothebys Int. Rlty
(914) 584-4912
1 in this area
7 Total Sales
About The Gentry Co-Op
Map
Source: OneKey® MLS
MLS Number: KEY6163382
APN: 552403 27./4/1
- 21 Fairview Ave Unit 616
- 34 Westview Ave Unit 1-E
- 30 Fairview Ave
- 14 Westview Ave Unit 412
- 14 Westview Ave Unit 210
- 14 Westview Ave Unit 408
- 20 Oak Ave
- 108 Sagamore Rd Unit 5F
- 16 Ridge Rd
- 23 van Duzen Place
- 1 Scarsdale Rd Unit 209
- 50 Columbus Ave Unit 611
- 50 Columbus Ave Unit 605
- 50 Columbus Ave Unit E10
- 50 Columbus Ave Unit 604
- 50 Columbus Ave Unit 805
- 50 Columbus Ave
- 31 Rogers St
- 97 Summit Ave
- 34 Winter Hill Rd
