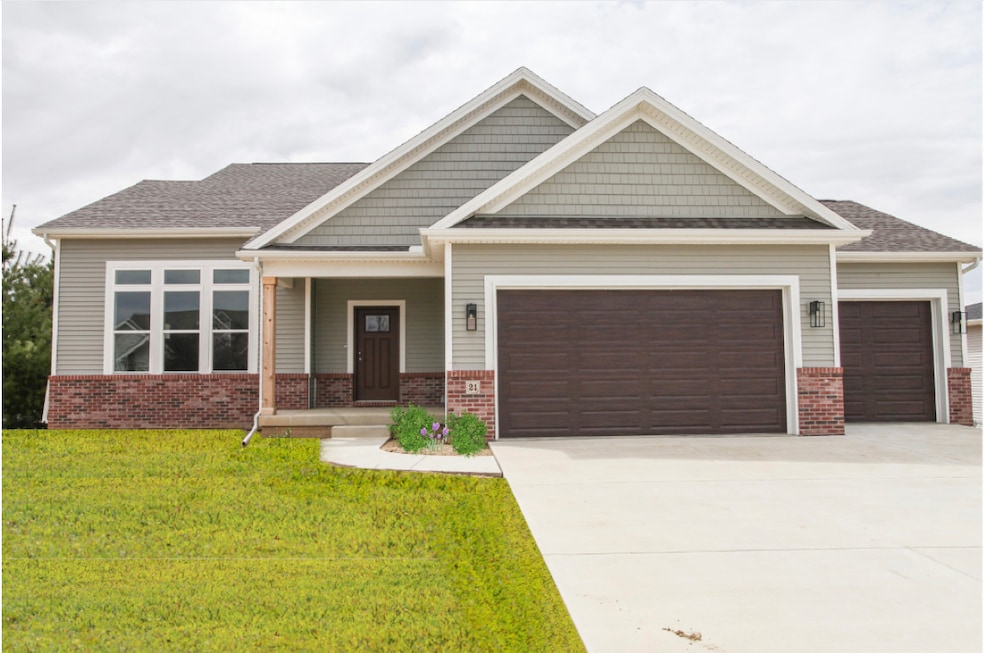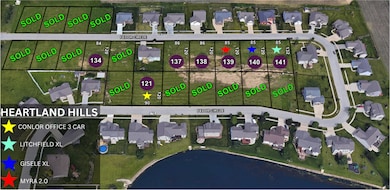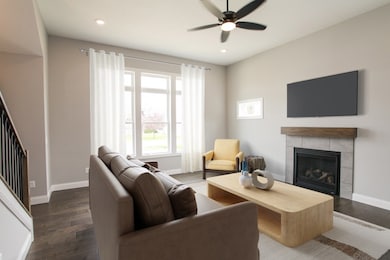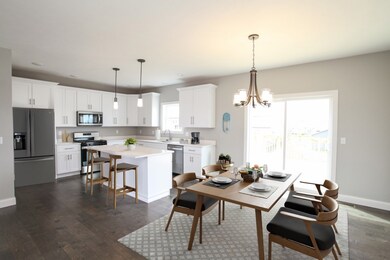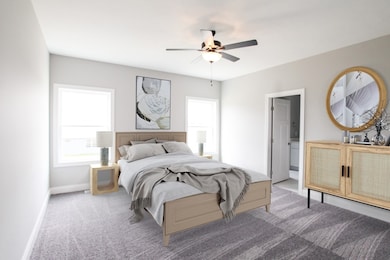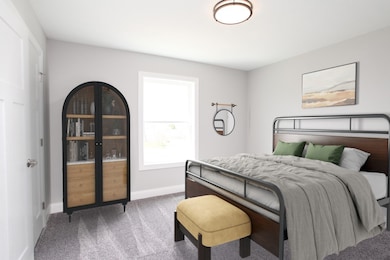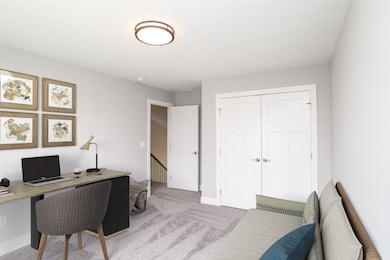21 Fedor Cir Bloomington, IL 61705
Estimated payment $2,388/month
Highlights
- New Construction
- Traditional Architecture
- Walk-In Closet
- Deck
- Main Floor Bedroom
- Living Room
About This Home
Step into this spacious, beautifully crafted home featuring an expansive family room centered around a stunning fireplace with a sleek, modern mantel. The exposed rod stairwell adds an architectural touch that perfectly complements the open living space. The chef's kitchen is a dream, equipped with custom soft-close cabinets, stainless steel appliances, quartz countertops, a stylish tile backsplash, a generous pantry, and a large dinette area ideal for family meals or entertaining guests. Convenience meets luxury with a large main-floor laundry room easily accessible from the master suite. The master retreat impresses with a massive walk-in closet and a spa-like bathroom boasting a spacious tile shower and ample vanity space-your perfect personal oasis. Upstairs, you'll find three large bedrooms designed for comfort and versatility, while the oversized three-car garage provides plenty of room for vehicles and storage. Built with energy efficiency and modern technology in mind, this home features 2x6 exterior construction, LED puck lighting throughout for superior illumination, strategically placed USB ports, a Wi-Fi programmable thermostat, high-efficiency HVAC system, and smart MyQ garage door access right from your smartphone. This home is complete and ready for you to move in - combining timeless design with the latest in smart, efficient living. Don't miss out on the perfect blend of style, space, and functionality in Heartland Hills!
Home Details
Home Type
- Single Family
Year Built
- Built in 2024 | New Construction
HOA Fees
- $24 Monthly HOA Fees
Parking
- 3 Car Garage
Home Design
- Traditional Architecture
- Brick Exterior Construction
Interior Spaces
- 2,212 Sq Ft Home
- 1.5-Story Property
- Gas Log Fireplace
- Family Room
- Living Room
- Dining Room
- Basement Fills Entire Space Under The House
- Laundry Room
Kitchen
- Range
- Microwave
- Dishwasher
Bedrooms and Bathrooms
- 4 Bedrooms
- 4 Potential Bedrooms
- Main Floor Bedroom
- Walk-In Closet
Schools
- Fox Creek Elementary School
- Parkside Elementary Middle School
- Normal Community West High Schoo
Utilities
- Forced Air Heating and Cooling System
- Heating System Uses Natural Gas
Additional Features
- Deck
- Lot Dimensions are 85x125
Community Details
- Heartland Hills Subdivision
Map
Home Values in the Area
Average Home Value in this Area
Tax History
| Year | Tax Paid | Tax Assessment Tax Assessment Total Assessment is a certain percentage of the fair market value that is determined by local assessors to be the total taxable value of land and additions on the property. | Land | Improvement |
|---|---|---|---|---|
| 2024 | $79 | $100,309 | $949 | $99,360 |
| 2022 | $79 | $895 | $895 | $0 |
| 2021 | $78 | $873 | $873 | $0 |
| 2020 | $78 | $873 | $873 | $0 |
| 2019 | $76 | $873 | $873 | $0 |
| 2018 | $76 | $873 | $873 | $0 |
| 2017 | $72 | $873 | $873 | $0 |
| 2016 | $72 | $873 | $873 | $0 |
| 2015 | $72 | $873 | $873 | $0 |
| 2014 | $71 | $873 | $873 | $0 |
| 2013 | -- | $873 | $873 | $0 |
Property History
| Date | Event | Price | List to Sale | Price per Sq Ft |
|---|---|---|---|---|
| 12/13/2024 12/13/24 | Price Changed | $449,900 | -3.2% | $203 / Sq Ft |
| 04/24/2024 04/24/24 | For Sale | $465,000 | -- | $210 / Sq Ft |
Purchase History
| Date | Type | Sale Price | Title Company |
|---|---|---|---|
| Deed | -- | None Available |
Mortgage History
| Date | Status | Loan Amount | Loan Type |
|---|---|---|---|
| Previous Owner | $4,446,990 | Unknown |
Source: Midwest Real Estate Data (MRED)
MLS Number: 12033825
APN: 20-14-226-029
- 7 Fedor Cir
- 3 Pebblebrook Ct
- 3103 Fox Creek Rd
- 69 Pebblebrook Ct
- 70 Pebblebrook Ct
- 2611 Piney Run
- 2610 Piney Run
- 3 Saint Ivans Cir
- 3308 Carrington Ln
- 9 Willowbend Ct
- 36 Lone Oak Ct
- 6 Piney Run Ct
- 2702 Lone Oak Rd
- 2709 and 2711 Fox Trot Trail
- 2705 and 2707 Fox Trot Trail
- 2405 Savanna Rd
- 2511 Savanna Rd
- 2713 Essington St
- 2702 Westbrook Dr
- 18 Misty Ln
- 2 Saint Ivans Cir
- 19 Basil Way
- 901 Valley View Cir
- 701 Fox Hill Cir
- 1027 Maple Hill Rd
- 1110 W Jackson St Unit 2
- 913 W Grove St
- 1917 Tracy Dr
- 1920 Tracy Dr Unit 7
- 102 Donnie Dr
- 701 W Front St
- 914 S Center St Unit 3
- 706 W Mulberry St
- 500 N Lee St
- 304 Turnberry Dr
- 105 W Market St Unit 2
- 302 E Grove St Unit B
- 215 Douglas St
- 611 S Clayton St
- 505 E Front St
