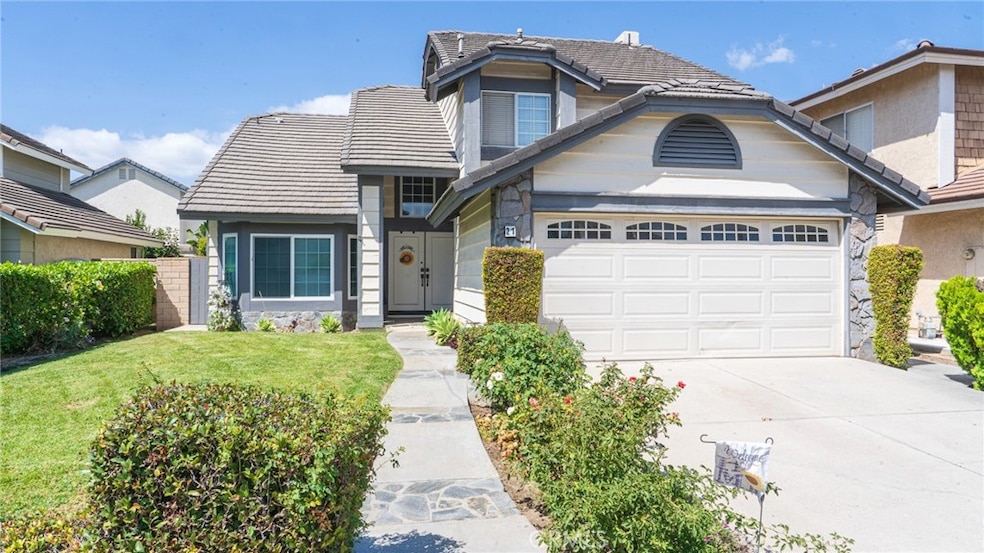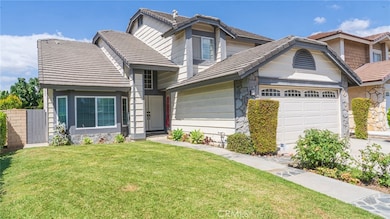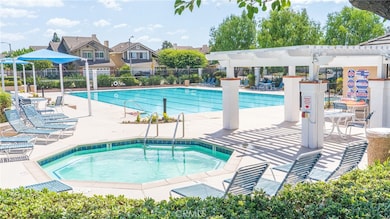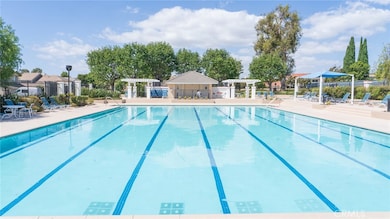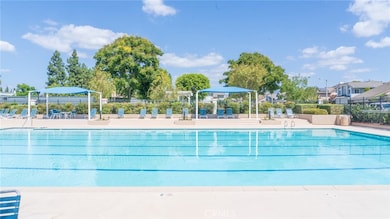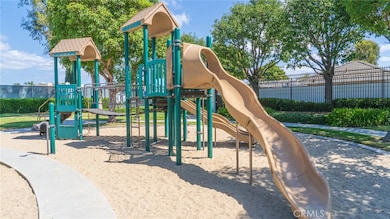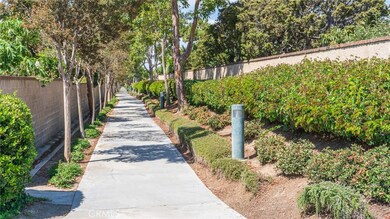21 Fillmore Irvine, CA 92620
Northwood NeighborhoodHighlights
- Spa
- Property is near park
- Breakfast Area or Nook
- Sierra Vista Middle School Rated A
- Cathedral Ceiling
- 2 Car Attached Garage
About This Home
This delightful 4-bedroom, 2.5-bath home in the sought-after Northwood Village of Irvine is perfect for a family looking to enjoy a vibrant community. Boasting stunning curb appeal with beautifully landscaped grounds NEW windows, and a stone-accented walkway, the double entry doors lead to a freshly remodeled interior brimming with modern comforts. Luxury vinyl plank flooring runs throughout, while the cathedral ceilings in the foyer, staircase, and living room create a bright, airy ambiance. The newly designed kitchen features recessed lighting, contemporary cabinets, and elegant Quartz countertops, extending into a cozy breakfast nook ideal for casual dining and meal preparation. The family room, complete with a welcoming fireplace, opens to a spacious private backyard. Stylish vinyl plank stairs lead to four inviting bedrooms upstairs, with all bathrooms updated with new mirrors and light fixtures. A skylight in the master bathroom fills the space with natural light, elevating your mood. Enjoy community amenities such as a pool, spa, tennis courts, and playgrounds, all within walking distance. You’ll also benefit from a prime location near business centers, shopping, entertainment, dining, and easy freeway access, along with excellent award-winning schools for every grade level.
Listing Agent
Coldwell Banker Realty Brokerage Phone: 310-497-4117 License #01464847 Listed on: 09/25/2025

Home Details
Home Type
- Single Family
Year Built
- Built in 1985 | Remodeled
Lot Details
- 5,000 Sq Ft Lot
- Front and Back Yard Sprinklers
Parking
- 2 Car Attached Garage
Home Design
- Entry on the 1st floor
- Turnkey
Interior Spaces
- 2,000 Sq Ft Home
- 2-Story Property
- Cathedral Ceiling
- Recessed Lighting
- Family Room with Fireplace
- Breakfast Area or Nook
- Laundry Room
Flooring
- Laminate
- Tile
Bedrooms and Bathrooms
- 4 Bedrooms | 1 Main Level Bedroom
- All Upper Level Bedrooms
Outdoor Features
- Spa
- Exterior Lighting
Schools
- Northwood Elementary School
- Sierra Vista Middle School
- Northwood High School
Additional Features
- Property is near park
- Central Heating and Cooling System
Listing and Financial Details
- Security Deposit $5,200
- 12-Month Minimum Lease Term
- Available 11/25/24
- Tax Lot 73
- Tax Tract Number 12200
- Assessor Parcel Number 52934321
Community Details
Overview
- Property has a Home Owners Association
- Courtside Subdivision
Recreation
- Community Pool
- Community Spa
Pet Policy
- Pet Deposit $500
- Dogs and Cats Allowed
- Breed Restrictions
Map
Property History
| Date | Event | Price | List to Sale | Price per Sq Ft |
|---|---|---|---|---|
| 10/19/2025 10/19/25 | For Rent | $5,200 | 0.0% | -- |
| 10/08/2025 10/08/25 | Off Market | $5,200 | -- | -- |
| 09/25/2025 09/25/25 | For Rent | $5,200 | +4.0% | -- |
| 11/03/2024 11/03/24 | Rented | $5,000 | 0.0% | -- |
| 10/01/2024 10/01/24 | For Rent | $5,000 | +5.3% | -- |
| 10/31/2023 10/31/23 | Rented | $4,750 | 0.0% | -- |
| 10/25/2023 10/25/23 | Under Contract | -- | -- | -- |
| 10/09/2023 10/09/23 | Price Changed | $4,750 | -4.0% | $2 / Sq Ft |
| 09/23/2023 09/23/23 | For Rent | $4,950 | +54.7% | -- |
| 07/05/2017 07/05/17 | Rented | $3,200 | 0.0% | -- |
| 05/27/2017 05/27/17 | Under Contract | -- | -- | -- |
| 05/16/2017 05/16/17 | For Rent | $3,200 | 0.0% | -- |
| 05/09/2017 05/09/17 | Off Market | $3,200 | -- | -- |
| 05/08/2017 05/08/17 | For Rent | $3,200 | +6.7% | -- |
| 07/01/2013 07/01/13 | Rented | $3,000 | 0.0% | -- |
| 06/03/2013 06/03/13 | Under Contract | -- | -- | -- |
| 04/12/2013 04/12/13 | For Rent | $3,000 | -- | -- |
Source: California Regional Multiple Listing Service (CRMLS)
MLS Number: OC25225453
APN: 529-343-21
