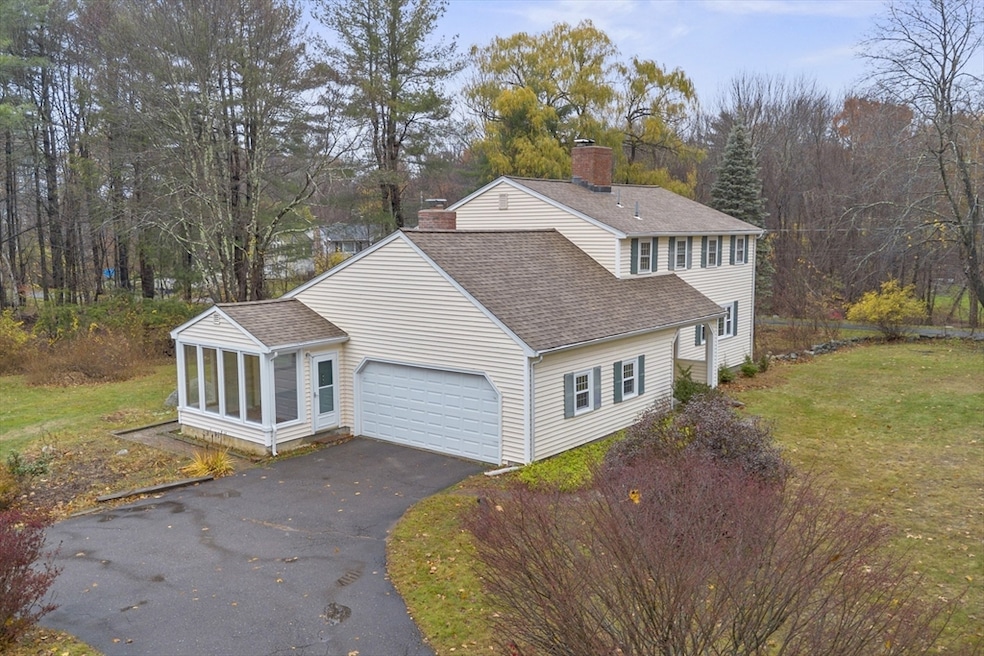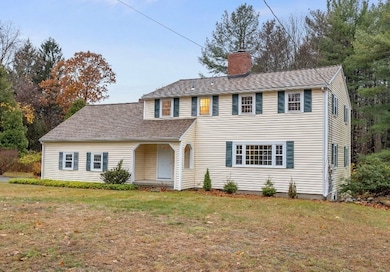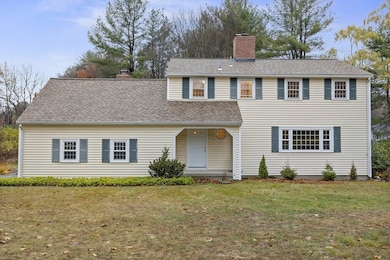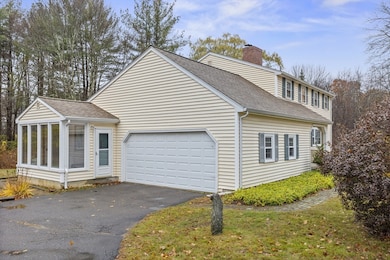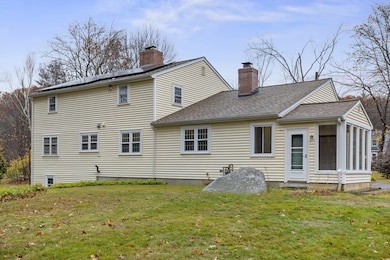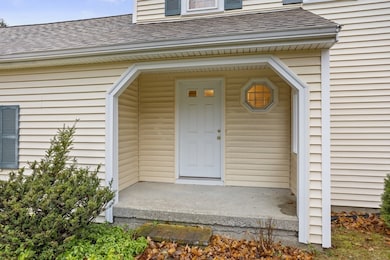21 Flagg Rd Westford, MA 01886
Estimated payment $4,927/month
Highlights
- Medical Services
- Colonial Architecture
- Wood Flooring
- John A. Crisafulli Elementary School Rated A
- Family Room with Fireplace
- Sun or Florida Room
About This Home
Set on a pretty lot in a Westford Center location, this lovely 3-bedroom home is ready for new owners! Features that make this home a great value include a BRAND NEW FURNACE (installed October 2025), Genrac whole-house generator, central AC, 2-car attached garage, energy-saving solar panels and hardwood flooring that runs throughout most of the home. The main level offers a formal living room with cozy corner fireplace and picture window, a formal dining room, an open-concept kitchen/family room with plenty of cabinet space and a second fireplace, a half bath, and a sun room with loads of natural light. Three bedrooms and two baths are on the second floor, including a primary suite with its own private bath. The walk-out basement has plenty of storage space and potential for future finished area. Westford Academy and elementary schools (along with playgrounds and tennis courts) are nearby.
Home Details
Home Type
- Single Family
Est. Annual Taxes
- $9,075
Year Built
- Built in 1972
Parking
- 2 Car Attached Garage
- Side Facing Garage
- Garage Door Opener
- Off-Street Parking
Home Design
- Colonial Architecture
- Frame Construction
- Shingle Roof
- Concrete Perimeter Foundation
Interior Spaces
- 2,133 Sq Ft Home
- Chair Railings
- Wainscoting
- Beamed Ceilings
- Decorative Lighting
- Picture Window
- Entrance Foyer
- Family Room with Fireplace
- 2 Fireplaces
- Living Room with Fireplace
- Dining Area
- Sun or Florida Room
- Attic Access Panel
- Washer and Electric Dryer Hookup
Kitchen
- Oven
- Stove
- Range
- Dishwasher
- Kitchen Island
- Solid Surface Countertops
Flooring
- Wood
- Laminate
- Ceramic Tile
- Vinyl
Bedrooms and Bathrooms
- 3 Bedrooms
- Primary bedroom located on second floor
- Dual Closets
- Bathtub with Shower
- Separate Shower
- Linen Closet In Bathroom
Unfinished Basement
- Walk-Out Basement
- Basement Fills Entire Space Under The House
- Interior Basement Entry
- Sump Pump
- Block Basement Construction
- Laundry in Basement
Schools
- Robinson/Crisafulli Elementary School
- Blanchard Middle School
- Westford Academy High School
Utilities
- Forced Air Heating and Cooling System
- Heating System Uses Natural Gas
- Generator Hookup
- Power Generator
- Private Water Source
- Water Heater
- Private Sewer
Additional Features
- Rain Gutters
- 0.92 Acre Lot
- Property is near schools
Listing and Financial Details
- Assessor Parcel Number M:0021.0 P:0010 S:0000,873294
Community Details
Overview
- No Home Owners Association
- Near Conservation Area
Amenities
- Medical Services
- Shops
Recreation
- Tennis Courts
- Jogging Path
Map
Home Values in the Area
Average Home Value in this Area
Tax History
| Year | Tax Paid | Tax Assessment Tax Assessment Total Assessment is a certain percentage of the fair market value that is determined by local assessors to be the total taxable value of land and additions on the property. | Land | Improvement |
|---|---|---|---|---|
| 2025 | $9,075 | $673,700 | $346,500 | $327,200 |
| 2024 | $8,838 | $641,800 | $330,000 | $311,800 |
| 2023 | $8,828 | $598,100 | $314,100 | $284,000 |
| 2022 | $8,903 | $552,300 | $276,400 | $275,900 |
| 2021 | $8,521 | $512,100 | $276,400 | $235,700 |
| 2020 | $8,389 | $513,700 | $276,400 | $237,300 |
| 2019 | $7,993 | $495,200 | $276,400 | $218,800 |
| 2018 | $7,855 | $485,500 | $266,700 | $218,800 |
| 2017 | $7,521 | $458,300 | $266,700 | $191,600 |
| 2016 | $7,312 | $448,600 | $254,700 | $193,900 |
| 2015 | $7,004 | $431,300 | $235,100 | $196,200 |
| 2014 | $7,023 | $423,100 | $236,800 | $186,300 |
Property History
| Date | Event | Price | List to Sale | Price per Sq Ft |
|---|---|---|---|---|
| 11/19/2025 11/19/25 | For Sale | $789,900 | -- | $370 / Sq Ft |
Purchase History
| Date | Type | Sale Price | Title Company |
|---|---|---|---|
| Quit Claim Deed | -- | -- | |
| Quit Claim Deed | -- | -- | |
| Deed | $67,800 | -- |
Source: MLS Property Information Network (MLS PIN)
MLS Number: 73456154
APN: WFOR-000021-000010
- 41 Flagg Rd
- 12 Patten Rd
- 92 Jimney Dr
- 91 Jimney Dr Unit 91
- 4 Crown Rd
- 7 Mill Park Place
- 9 Mill Park Place
- 66 Patten Rd
- 125 Concord Rd
- 3 Woolsack Dr
- 28 Monadnock Dr
- 8 Sandy Beach Rd
- 14 Fletcher Rd
- 16 Abbot St
- 9 Drew Crossing
- 7 Heywood Rd
- 66 N Main St Unit 66
- 64 N Main St Unit 64
- 3 Hillside Ave
- 17 Carlisle Rd
- 32 Main St
- 66 N Main St
- 66 N Main St Unit 66
- 62 N Main St Unit 62
- 64 N Main St Unit 64
- 62 N Main St
- 64 N Main St
- 1 Tech Valley Dr
- 1 Pleasant St
- 70 Beaver Brook Rd Unit C
- 537 King St Unit 2
- 20 Old Lowell Rd
- 1 Ernies Dr
- 500 Princeton Way
- 87 West St
- 36 Groton Rd Unit 2
- 35 Keyes Rd
- 360 Littleton Rd Unit F11
- 24 Cricket Ln Unit Home
- 147 King St
