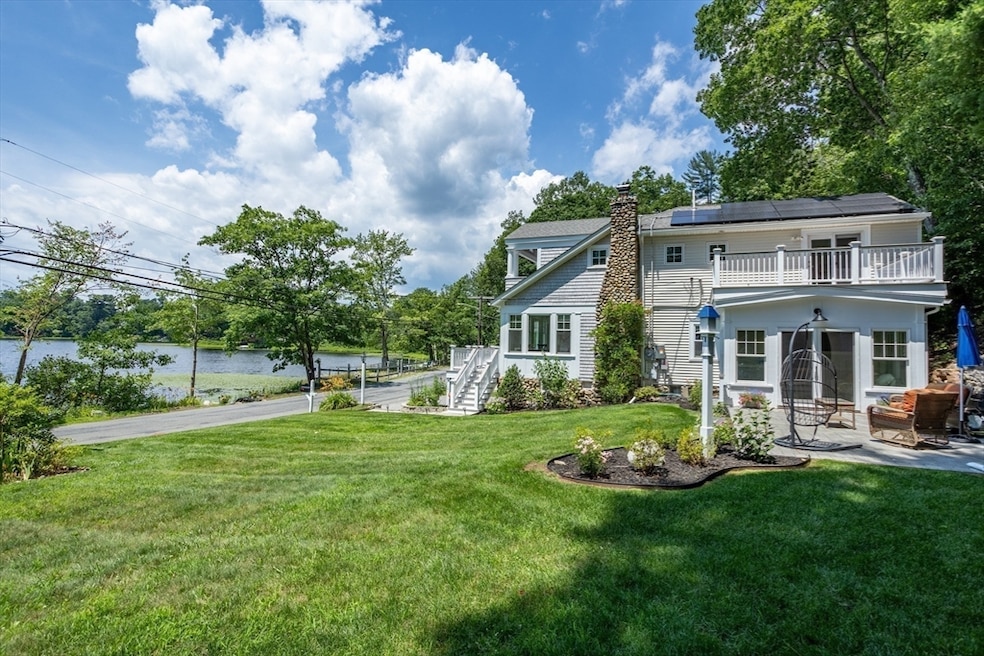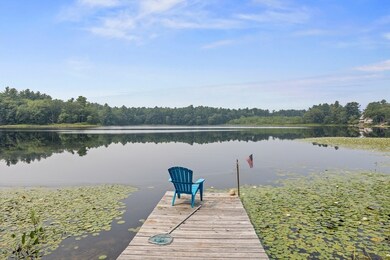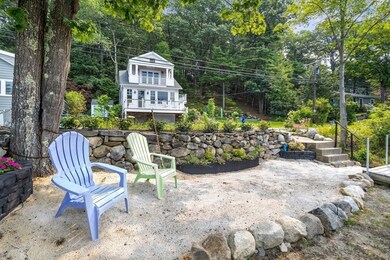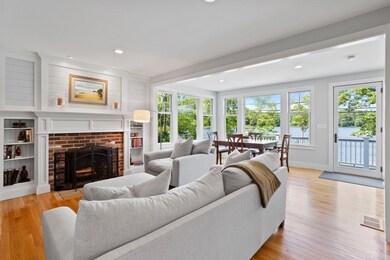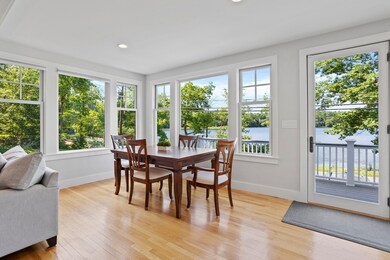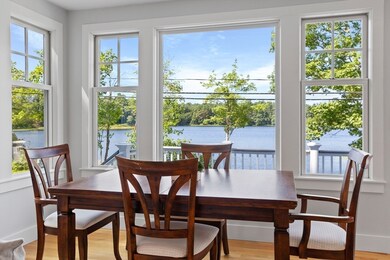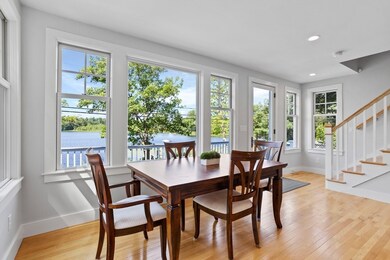35 Keyes Rd Westford, MA 01886
Highlights
- Waterfront
- Open Floorplan
- Landscaped Professionally
- Day Elementary School Rated A
- Custom Closet System
- Deck
About This Home
Furnished Short-Term Rental on Keyes Pond! Enjoy private waterfront living in this beautifully furnished home with flexible lease terms. A bright living room with fireplace opens to a dining area with walls of windows and a deck overlooking the pond. The gourmet kitchen features a center island, stainless appliances, and pantry, flowing into a sunny family room with stunning water views. First-floor half bath with laundry. Upstairs, the primary suite offers vaulted ceilings, walk-in closet, spa-like bath, and roof deck. Two additional bedrooms and a second roof deck complete this level. Outside, enjoy 118 ft. of private frontage with dock—perfect for kayaking, fishing, or relaxing.
Home Details
Home Type
- Single Family
Est. Annual Taxes
- $10,003
Year Built
- Built in 1930
Lot Details
- 0.29 Acre Lot
- Waterfront
- Stone Wall
- Landscaped Professionally
- Sprinkler System
Parking
- 3 Car Parking Spaces
Home Design
- Entry on the 1st floor
Interior Spaces
- 1,809 Sq Ft Home
- Open Floorplan
- Beamed Ceilings
- Vaulted Ceiling
- Ceiling Fan
- Recessed Lighting
- Decorative Lighting
- Bay Window
- French Doors
- Living Room with Fireplace
- Dining Area
- Exterior Basement Entry
Kitchen
- Range
- Microwave
- Dishwasher
- Stainless Steel Appliances
- Kitchen Island
- Solid Surface Countertops
Flooring
- Wood
- Ceramic Tile
Bedrooms and Bathrooms
- 3 Bedrooms
- Primary bedroom located on second floor
- Custom Closet System
- Walk-In Closet
- Double Vanity
- Soaking Tub
- Separate Shower
- Linen Closet In Bathroom
Laundry
- Laundry on main level
- Laundry in Bathroom
- Dryer
- Washer
Outdoor Features
- Balcony
- Deck
- Patio
- Outdoor Storage
- Rain Gutters
Schools
- Day Elementary School
- Stoney Brook Middle School
- Westford Academ High School
Utilities
- No Cooling
Listing and Financial Details
- Security Deposit $4,000
- Rent includes electricity, snow removal, gardener
- 6 Month Lease Term
- Assessor Parcel Number 875588
Community Details
Overview
- No Home Owners Association
- Near Conservation Area
Recreation
- Park
- Jogging Path
Pet Policy
- Call for details about the types of pets allowed
Map
Source: MLS Property Information Network (MLS PIN)
MLS Number: 73455435
APN: WFOR-000040-000048
- 16 Saint Paul Ln Unit Lot 20
- 3 Colonel Rolls Dr
- 18 B Pilgrim Dr Unit 24
- 239 Groton Rd
- 145 Groton Rd
- 1 Summer Village Rd
- 2 Wendell Place Unit 1
- 7 Dempsey Way
- 4 Lady Constance Way Unit 20
- 2 Lady Constance Way Unit 19
- 6 Lady Constance Way
- 6 Lady Constance Way Unit 21
- 1 Appian Way
- 11 Big Rock Trail
- 16 Shipley Cir
- 8 Hammock Dr Unit 8
- 3 Blue Heron Dr
- 5 Fawn Rd
- 8 Loon Way
- 6 Ingalls Rd
- 23 Fox Run Unit 57
- 62 N Main St
- 64 N Main St Unit 64
- 64 N Main St
- 62 N Main St Unit 62
- 66 N Main St Unit 66
- 66 N Main St
- 87 West St
- 41 Valliria Dr Unit 21Valliria
- 32 Main St
- 1 Pleasant St
- 1 Drew Crossing
- 16 Moose Trail
- 42 Tavern Rd
- 265 Dunstable Rd Unit C
- 265 Dunstable Rd Unit 1
- 183 Whiley Rd
- 1 Ernies Dr
- 11 Checkerberry Ln
- 5 Mission Rd Unit 101
