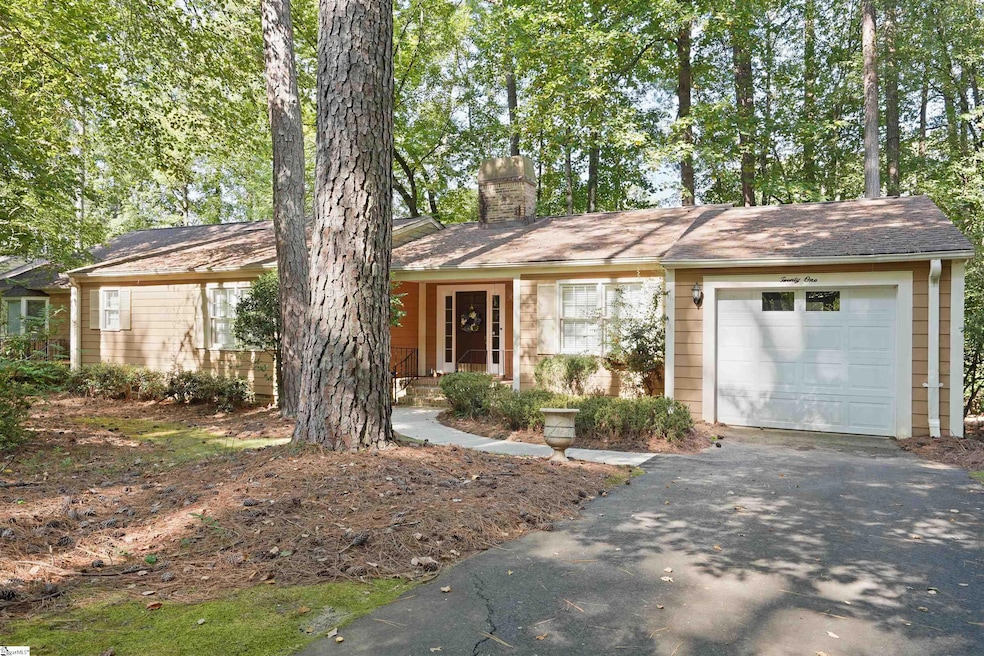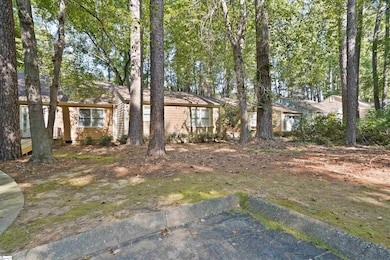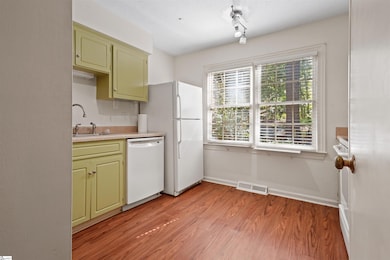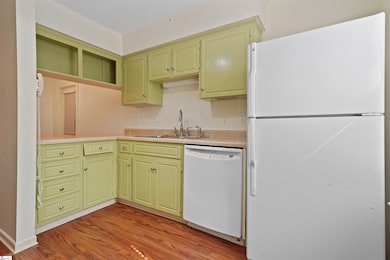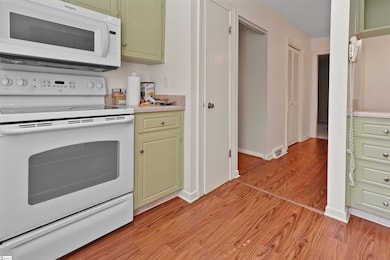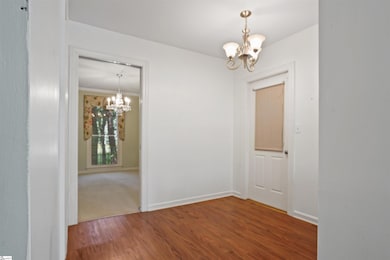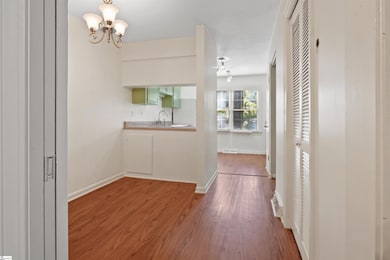21 Forest Oaks Way Spartanburg, SC 29307
Estimated payment $1,603/month
Highlights
- Screened Porch
- Den
- 1 Car Attached Garage
- Spartanburg High School Rated A-
- Breakfast Room
- Laundry Room
About This Home
Are you looking for the perfect home in a peaceful, adult-only community? This 3 bedroom, 2 bath home has everything you need and more! Featuring a formal dining room, a large den with a cozy fireplace, and a quant breakfast area, it’s designed for both comfort and convenience. Enjoy your mornings on the screened porch overlooking the private, wooded backyard. The HOA includes yard service, so you can relax and enjoy your surroundings without the hassle of maintenance. Conveniently located near downtown Spartanburg, the new baseball fields, shopping, dining, and public transportation – this home offers the best of location and lifestyle. Estate sale – very motivated seller! Don’t miss this opportunity to make 21 Forest Oaks Way your new home.
Property Details
Home Type
- Condominium
Year Built
- Built in 1981
HOA Fees
- $330 Monthly HOA Fees
Parking
- 1 Car Attached Garage
Home Design
- Composition Roof
- Vinyl Siding
Interior Spaces
- 1,600-1,799 Sq Ft Home
- 1-Story Property
- Smooth Ceilings
- Popcorn or blown ceiling
- Ceiling Fan
- Wood Burning Fireplace
- Breakfast Room
- Dining Room
- Den
- Screened Porch
- Crawl Space
- Pull Down Stairs to Attic
Kitchen
- Free-Standing Electric Range
- Built-In Microwave
- Dishwasher
Flooring
- Carpet
- Ceramic Tile
Bedrooms and Bathrooms
- 3 Main Level Bedrooms
- 2 Full Bathrooms
Laundry
- Laundry Room
- Laundry on main level
Home Security
Schools
- Jesse S. Bobo Elementary School
- Mccraken Middle School
- Spartanburg High School
Utilities
- Heat Pump System
- Electric Water Heater
- Cable TV Available
Listing and Financial Details
- Assessor Parcel Number 7-13-07-126.00
Community Details
Overview
- Mandatory home owners association
Security
- Fire and Smoke Detector
Map
Home Values in the Area
Average Home Value in this Area
Tax History
| Year | Tax Paid | Tax Assessment Tax Assessment Total Assessment is a certain percentage of the fair market value that is determined by local assessors to be the total taxable value of land and additions on the property. | Land | Improvement |
|---|---|---|---|---|
| 2025 | $4,185 | $8,108 | $1,465 | $6,643 |
| 2024 | $4,185 | $8,108 | $1,465 | $6,643 |
| 2023 | $4,185 | $5,405 | $977 | $4,428 |
| 2022 | $919 | $4,700 | $800 | $3,900 |
| 2021 | $919 | $4,700 | $800 | $3,900 |
| 2020 | $907 | $4,700 | $800 | $3,900 |
| 2019 | $907 | $4,700 | $800 | $3,900 |
| 2018 | $907 | $4,700 | $800 | $3,900 |
| 2017 | $831 | $4,380 | $800 | $3,580 |
| 2016 | $831 | $4,384 | $800 | $3,584 |
| 2015 | $799 | $4,384 | $800 | $3,584 |
| 2014 | $794 | $4,384 | $800 | $3,584 |
Property History
| Date | Event | Price | List to Sale | Price per Sq Ft |
|---|---|---|---|---|
| 11/07/2025 11/07/25 | Price Changed | $174,950 | -12.1% | $109 / Sq Ft |
| 10/13/2025 10/13/25 | For Sale | $199,000 | -- | $124 / Sq Ft |
Purchase History
| Date | Type | Sale Price | Title Company |
|---|---|---|---|
| Deed Of Distribution | -- | None Listed On Document | |
| Deed Of Distribution | -- | None Listed On Document |
Source: Greater Greenville Association of REALTORS®
MLS Number: 1572022
APN: 7-13-07-126.00
- 108 Auburn Ct
- 116 Clemson St
- 183 Boxwood Ln
- 145 Highridge Dr
- 153 Highridge Dr Unit I2
- 291 Montgomery Dr
- 120 Fernridge Dr
- 34 Summercreek Dr
- 47 Summercreek Dr
- 506 Fernwood Dr
- 10 Summercreek Dr Unit 5D
- 31 Summercreek Dr
- 101 Kent Place
- 21 Summercreek Dr Unit 4C
- 121 Montgomery Dr
- 109 Pinetree Cir
- 107 Gable Ct
- 102 Gable Ct
- 115 Fernbrook Cir
- 236 Heathwood Dr
- 1514 Fernwood Glendale Rd
- 31 Summercreek Dr
- 1631 Fernwood Glendale Rd
- 300 Regency Rd
- 2096 E Main St
- 2479 Country Club Rd
- 1097 Union St
- 200 Heywood Ave
- 128 Oakwood Ave
- 140 Avant St Unit A
- 225 Milliken St
- 1705 Skylyn Dr
- 425 St Andrews St
- 36 Shady Ln
- 314 S Pine St
- 137 Edgecombe Rd Unit Utilities and Furnished
- 327 E Kennedy St
- 287 E Park Ave Unit 1
- 283 E Hampton Ave
- 249 E Hampton Ave
