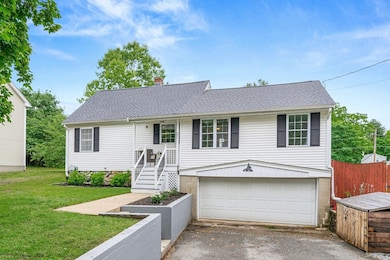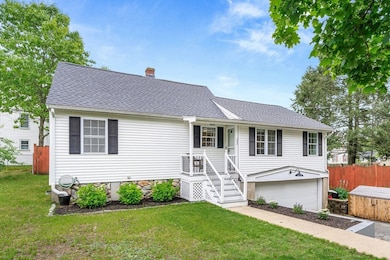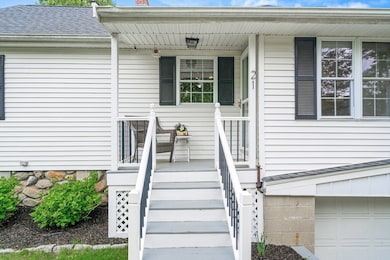
21 Forest St Wilmington, MA 01887
Highlights
- Ranch Style House
- Wood Flooring
- No HOA
- Wilmington High School Rated A-
- Solid Surface Countertops
- 1 Car Attached Garage
About This Home
As of July 2025Welcome to this adorable ranch-style home that exudes warmth and charm! Featuring a welcoming front porch, this 3-Bedroom, 1.5 bath residence is perfect for anyone seeking comfort and style. Step inside to discover a spacious entry that flows seamlessly into your updated kitchen featuring stainless steel appliances beautiful granite countertops and white cabinetry. Hardwood flooring throughout. Designed for modern living while maintaining the home's cozy appeal. An oversized garage with ample space for your vehicle and storage. This property sits on a fully fenced in quarter acre lot providing privacy and ample outdoor space for entertainment. Spacious bonus family room located on the lower level not included in sq ft. NEW ROOF. Commuter dream, close proximity to Burlington Line Route 62, Showings to begin Friday 5/30.Schedule your private showing today!
Home Details
Home Type
- Single Family
Est. Annual Taxes
- $6,515
Year Built
- Built in 1945
Lot Details
- 0.25 Acre Lot
- Fenced
Parking
- 1 Car Attached Garage
- Tuck Under Parking
- Garage Door Opener
- Off-Street Parking
Home Design
- Ranch Style House
- Block Foundation
- Shingle Roof
Kitchen
- Range
- Microwave
- Dishwasher
- Kitchen Island
- Solid Surface Countertops
Flooring
- Wood
- Wall to Wall Carpet
Bedrooms and Bathrooms
- 3 Bedrooms
Partially Finished Basement
- Walk-Out Basement
- Garage Access
- Laundry in Basement
Outdoor Features
- Patio
Utilities
- Window Unit Cooling System
- Forced Air Heating System
- Heating System Uses Oil
- Private Sewer
Community Details
- No Home Owners Association
Listing and Financial Details
- Assessor Parcel Number M:0008 L:0000 P:0012,882767
Ownership History
Purchase Details
Home Financials for this Owner
Home Financials are based on the most recent Mortgage that was taken out on this home.Purchase Details
Purchase Details
Home Financials for this Owner
Home Financials are based on the most recent Mortgage that was taken out on this home.Purchase Details
Purchase Details
Purchase Details
Similar Homes in the area
Home Values in the Area
Average Home Value in this Area
Purchase History
| Date | Type | Sale Price | Title Company |
|---|---|---|---|
| Not Resolvable | $385,000 | -- | |
| Land Court Massachusetts | -- | -- | |
| Land Court Massachusetts | -- | -- | |
| Land Court Massachusetts | $361,000 | -- | |
| Land Court Massachusetts | $361,000 | -- | |
| Land Court Massachusetts | $335,000 | -- | |
| Land Court Massachusetts | $335,000 | -- | |
| Land Court Massachusetts | $199,900 | -- | |
| Land Court Massachusetts | $199,900 | -- | |
| Land Court Massachusetts | $95,000 | -- | |
| Land Court Massachusetts | $95,000 | -- |
Mortgage History
| Date | Status | Loan Amount | Loan Type |
|---|---|---|---|
| Open | $620,000 | New Conventional | |
| Closed | $223,000 | Stand Alone Refi Refinance Of Original Loan | |
| Closed | $308,000 | New Conventional | |
| Previous Owner | $48,900 | No Value Available | |
| Previous Owner | $342,950 | Purchase Money Mortgage |
Property History
| Date | Event | Price | Change | Sq Ft Price |
|---|---|---|---|---|
| 07/18/2025 07/18/25 | Sold | $730,000 | +5.8% | $585 / Sq Ft |
| 06/03/2025 06/03/25 | Pending | -- | -- | -- |
| 05/26/2025 05/26/25 | For Sale | $690,000 | +79.2% | $553 / Sq Ft |
| 04/11/2014 04/11/14 | Sold | $385,000 | 0.0% | $308 / Sq Ft |
| 02/28/2014 02/28/14 | Pending | -- | -- | -- |
| 02/23/2014 02/23/14 | Off Market | $385,000 | -- | -- |
| 02/10/2014 02/10/14 | For Sale | $389,900 | -- | $312 / Sq Ft |
Tax History Compared to Growth
Tax History
| Year | Tax Paid | Tax Assessment Tax Assessment Total Assessment is a certain percentage of the fair market value that is determined by local assessors to be the total taxable value of land and additions on the property. | Land | Improvement |
|---|---|---|---|---|
| 2025 | $6,515 | $569,000 | $273,000 | $296,000 |
| 2024 | $6,237 | $545,700 | $273,000 | $272,700 |
| 2023 | $6,055 | $507,100 | $248,100 | $259,000 |
| 2022 | $5,766 | $442,500 | $206,800 | $235,700 |
| 2021 | $5,788 | $418,200 | $187,900 | $230,300 |
| 2020 | $5,528 | $407,100 | $187,900 | $219,200 |
| 2019 | $5,496 | $399,700 | $179,000 | $220,700 |
| 2018 | $5,103 | $354,100 | $170,500 | $183,600 |
| 2017 | $4,816 | $333,300 | $163,100 | $170,200 |
| 2016 | $4,606 | $314,800 | $155,300 | $159,500 |
| 2015 | $4,300 | $299,200 | $155,300 | $143,900 |
| 2014 | $4,023 | $282,500 | $147,900 | $134,600 |
Agents Affiliated with this Home
-
Christy Etienne

Seller's Agent in 2025
Christy Etienne
Classified Realty Group
(781) 548-0597
39 Total Sales
-
The Mary Scimemi Team
T
Buyer's Agent in 2025
The Mary Scimemi Team
Leading Edge Real Estate
142 Total Sales
-
Elaine Hoff

Seller's Agent in 2014
Elaine Hoff
RE/MAX
(978) 604-8973
29 Total Sales
-
K
Buyer's Agent in 2014
Kimberly Delling
RE/MAX
Map
Source: MLS Property Information Network (MLS PIN)
MLS Number: 73379897
APN: WILM-000008-000000-000000-000012
- 14 Presidential Dr
- 21 Cleveland Ave
- 11 Brookside Ln
- 4 Brookside Ln
- 7 Albert St
- 30 Crimson Rd
- 6 Glade St
- 5 Munroe Way
- 11 Bicknell Rd
- 30 Prouty Rd
- 56 Grove Ave
- 15 Dewey Ave
- 2801 Pouliot Place
- 2 Stephanie St
- 1 Harvard Ave
- 24 Wightman Rd
- 29 Beaverbrook Rd
- 6 Chester Ave
- 8 Massachusetts Ave
- 15 Church St Unit 302






