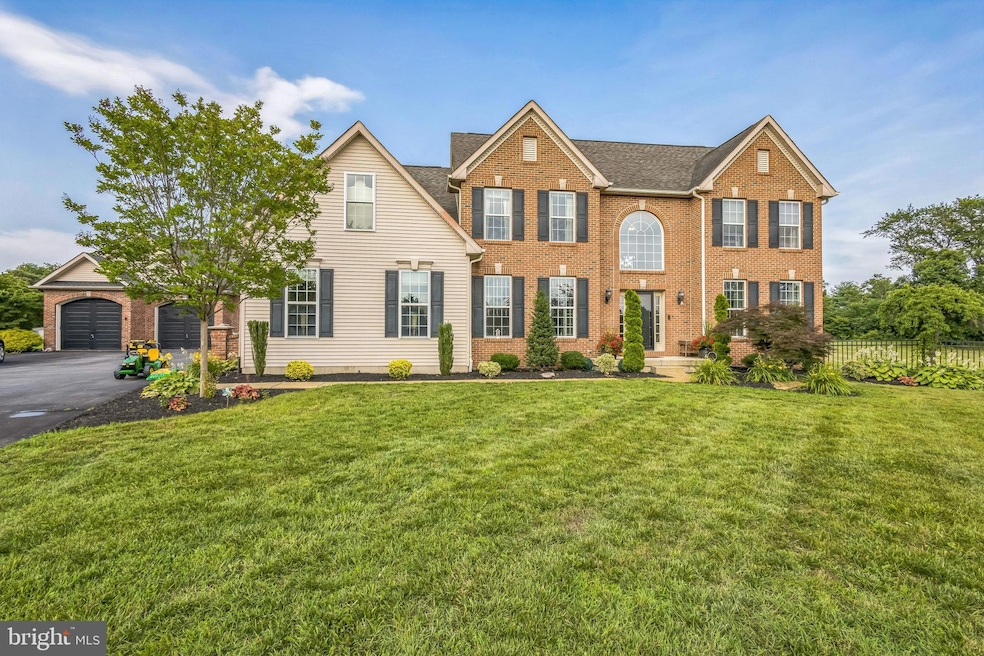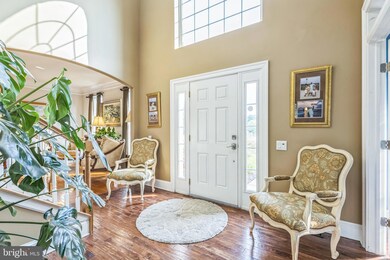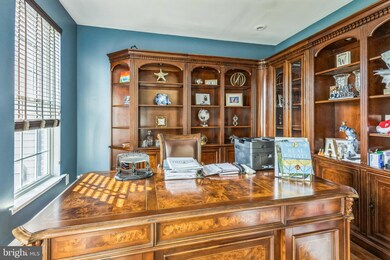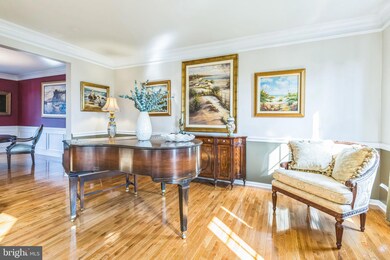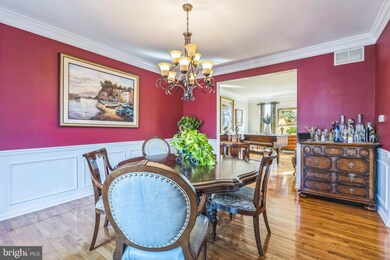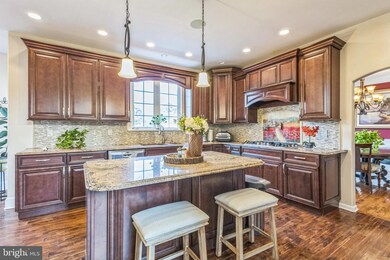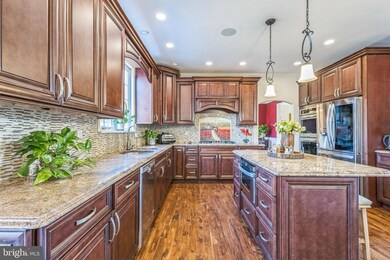21 Forrest Ct Swedesboro, NJ 08085
Woolwich Township NeighborhoodEstimated payment $6,256/month
Highlights
- Cabana
- 2.7 Acre Lot
- Whirlpool Bathtub
- Gen. Charles G. Harker School Rated A-
- Colonial Architecture
- 1 Fireplace
About This Home
Welcome to 21 Forrest Ct! A stunning 4-bedroom, 2.5-bath home nestled in a quiet cul-de-sac in desirable Woolwich Township and the highly rated Kingsway School District. This spacious home offers the perfect blend of comfort and luxury, starting with a massive backyard oasis featuring an inground pool, hot tub, outdoor kitchen, and pool house – ideal for summer entertaining. Inside, enjoy a thoughtfully designed layout that includes a dedicated home office, a cozy theatre room, and a partially finished basement with plenty of potential to make it your own. The luxurious primary suite boasts a spa-like bathroom adorned with marble and granite finishes. Conveniently located just minutes from the NJ Turnpike for easy commuting. Don’t miss your chance to own this entertainer’s dream with high-end features both inside and out!
Listing Agent
(856) 434-4050 lisa@theromanoteam.net Romano Realty License #2440796 Listed on: 06/27/2025
Home Details
Home Type
- Single Family
Est. Annual Taxes
- $18,200
Year Built
- Built in 2003
Lot Details
- 2.7 Acre Lot
Parking
- 3 Car Direct Access Garage
- 6 Driveway Spaces
- Parking Storage or Cabinetry
- Front Facing Garage
Home Design
- Colonial Architecture
- Frame Construction
- Concrete Perimeter Foundation
Interior Spaces
- 4,225 Sq Ft Home
- Property has 2 Levels
- 1 Fireplace
- Family Room Off Kitchen
- Partially Finished Basement
Kitchen
- Eat-In Kitchen
- Built-In Double Oven
- Kitchen Island
Bedrooms and Bathrooms
- 4 Main Level Bedrooms
- En-Suite Bathroom
- Walk-In Closet
- Whirlpool Bathtub
- Walk-in Shower
Laundry
- Laundry on main level
- Dryer
- Washer
Pool
- Cabana
- In Ground Pool
- Spa
Outdoor Features
- Patio
- Playground
Utilities
- Forced Air Heating and Cooling System
- Well
- Natural Gas Water Heater
- On Site Septic
Community Details
- No Home Owners Association
- Inverness Subdivision
Listing and Financial Details
- Tax Lot 00004 22
- Assessor Parcel Number 24-00040-00004 22
Map
Home Values in the Area
Average Home Value in this Area
Tax History
| Year | Tax Paid | Tax Assessment Tax Assessment Total Assessment is a certain percentage of the fair market value that is determined by local assessors to be the total taxable value of land and additions on the property. | Land | Improvement |
|---|---|---|---|---|
| 2025 | $18,200 | $542,000 | $74,500 | $467,500 |
| 2024 | $17,881 | $542,000 | $74,500 | $467,500 |
| 2023 | $17,881 | $542,000 | $74,500 | $467,500 |
| 2022 | $18,249 | $542,000 | $74,500 | $467,500 |
| 2021 | $18,623 | $542,000 | $74,500 | $467,500 |
| 2020 | $18,596 | $542,000 | $74,500 | $467,500 |
| 2019 | $17,578 | $468,000 | $82,600 | $385,400 |
| 2018 | $17,508 | $468,000 | $82,600 | $385,400 |
| 2017 | $17,166 | $468,000 | $82,600 | $385,400 |
| 2016 | $16,998 | $468,000 | $82,600 | $385,400 |
| 2015 | $16,609 | $468,000 | $82,600 | $385,400 |
| 2014 | $16,152 | $479,000 | $82,600 | $396,400 |
Property History
| Date | Event | Price | List to Sale | Price per Sq Ft | Prior Sale |
|---|---|---|---|---|---|
| 10/10/2025 10/10/25 | Sold | $899,000 | 0.0% | $213 / Sq Ft | |
| 07/31/2025 07/31/25 | Pending | -- | -- | -- | |
| 06/27/2025 06/27/25 | For Sale | $899,000 | +85.4% | $213 / Sq Ft | |
| 04/30/2020 04/30/20 | Sold | $485,000 | -7.6% | $116 / Sq Ft | View Prior Sale |
| 01/14/2020 01/14/20 | Pending | -- | -- | -- | |
| 01/07/2020 01/07/20 | For Sale | $525,000 | +8.2% | $125 / Sq Ft | |
| 10/20/2017 10/20/17 | Sold | $485,000 | -3.0% | $116 / Sq Ft | View Prior Sale |
| 08/27/2017 08/27/17 | Pending | -- | -- | -- | |
| 08/17/2017 08/17/17 | Price Changed | $500,000 | -4.8% | $119 / Sq Ft | |
| 08/10/2017 08/10/17 | For Sale | $525,000 | -- | $125 / Sq Ft |
Purchase History
| Date | Type | Sale Price | Title Company |
|---|---|---|---|
| Deed | $899,000 | None Listed On Document | |
| Deed | $485,000 | Group 21 Title Agency | |
| Warranty Deed | -- | None Available | |
| Deed | $485,000 | Title Resources Guaranty Co | |
| Deed | $485,000 | None Available | |
| Bargain Sale Deed | $315,000 | Surety Title |
Mortgage History
| Date | Status | Loan Amount | Loan Type |
|---|---|---|---|
| Open | $806,500 | New Conventional | |
| Previous Owner | $345,000 | New Conventional | |
| Previous Owner | $412,250 | New Conventional | |
| Previous Owner | $252,000 | Purchase Money Mortgage |
Source: Bright MLS
MLS Number: NJGL2059216
APN: 24-00040-0000-00004-22
- 104 Waterford Way
- 613 Sammy St
- 201 Weston Dr
- 213 Dalton Dr
- 501 Sammy St
- 241 Weston Dr
- 105 Sammy St
- 232 Merseyside Dr
- 137 Davidson Rd
- 81 Wexford Dr S
- Greyson Plan at The Ridings at Woolwich
- Hadley Plan at The Ridings at Woolwich
- Greenbriar Plan at The Ridings at Woolwich
- Chelsea Plan at The Ridings at Woolwich
- Winterberry Plan at The Ridings at Woolwich
- Belmont Plan at The Ridings at Woolwich
- 180 Cambridge Blvd
- 220 Wilshire Blvd
- 5 Wesley Dr
- 1801 Lexington Mews
