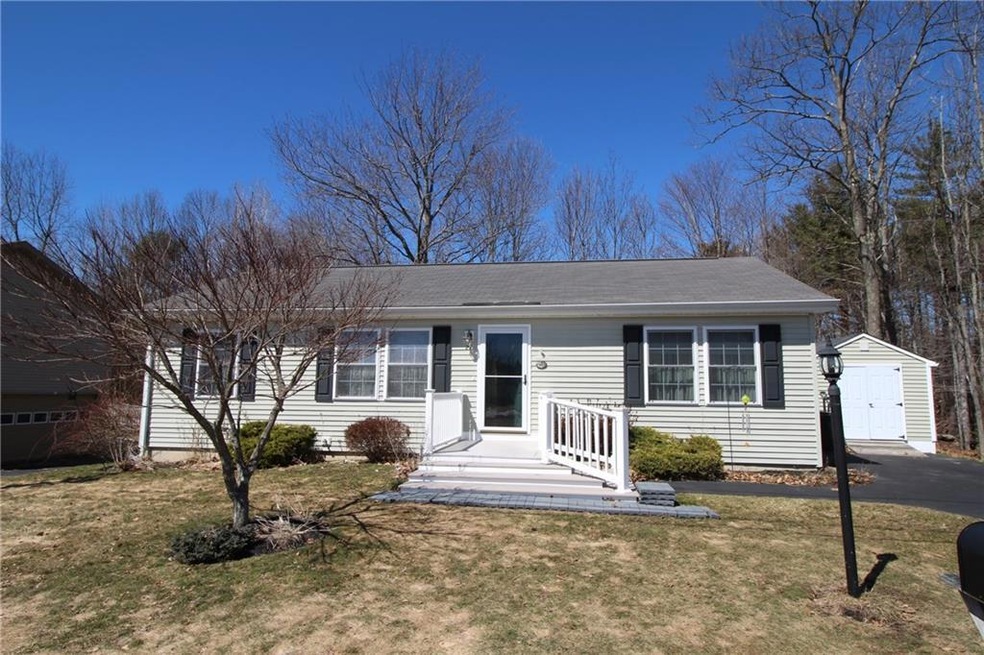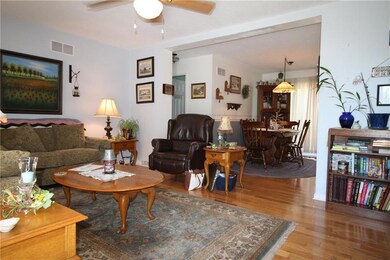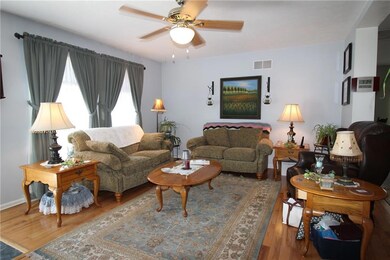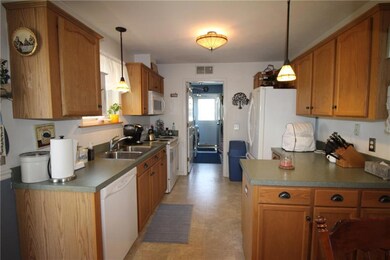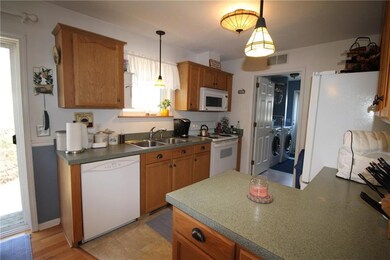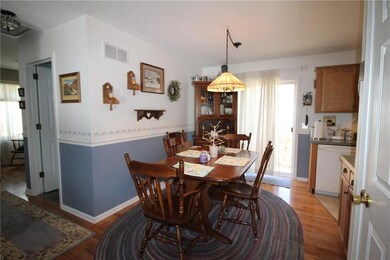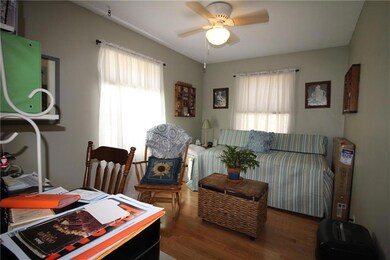21 Fox Ridge Dr Berwick, ME 03901
Berwick NeighborhoodHighlights
- Ranch Style House
- Bathtub
- Tankless Water Heater
- Wood Flooring
- Living Room
- Shed
About This Home
As of May 2018Don't miss this great Ranch in Berwick's Fox Ridge neighborhood. Great floor plan offering two bedrooms, two baths, large living room and an open kitchen dining room. Many features include hardwood floors in living, dining, family room and bedrooms, on demand tankless hot water, central A/C and a shed for additional storage. Everything in move-in condition.
Last Buyer's Agent
Tristan Swanson
Keller Williams Coastal and Lakes & Mountains Realty
Property Details
Home Type
- Modular Prefabricated Home
Est. Annual Taxes
- $2,293
Year Built
- Built in 2001
Lot Details
- 8,712 Sq Ft Lot
- Level Lot
- Open Lot
HOA Fees
- $48 Monthly HOA Fees
Home Design
- Ranch Style House
- Concrete Foundation
- Shingle Roof
- Vinyl Siding
- Concrete Perimeter Foundation
Interior Spaces
- 1,188 Sq Ft Home
- Family Room
- Living Room
- Dining Room
Kitchen
- Electric Range
- Microwave
- Dishwasher
- Formica Countertops
Flooring
- Wood
- Tile
- Vinyl
Bedrooms and Bathrooms
- 2 Bedrooms
- En-Suite Primary Bedroom
- 2 Full Bathrooms
- Bathtub
Laundry
- Laundry on main level
- Dryer
- Washer
Basement
- Exterior Basement Entry
- Crawl Space
Parking
- Driveway
- Paved Parking
Outdoor Features
- Shed
- Outbuilding
Location
- Suburban Location
Utilities
- Forced Air Heating and Cooling System
- Heating System Uses Gas
- Tankless Water Heater
- Water Heated On Demand
Community Details
- Fox Ridge Condominium Association Subdivision
- The community has rules related to deed restrictions
Listing and Financial Details
- Tax Lot 33-26
- Assessor Parcel Number BERW-000036R-000033-000026
Ownership History
Purchase Details
Home Financials for this Owner
Home Financials are based on the most recent Mortgage that was taken out on this home.Purchase Details
Purchase Details
Home Financials for this Owner
Home Financials are based on the most recent Mortgage that was taken out on this home.Purchase Details
Home Financials for this Owner
Home Financials are based on the most recent Mortgage that was taken out on this home.Map
Home Values in the Area
Average Home Value in this Area
Purchase History
| Date | Type | Sale Price | Title Company |
|---|---|---|---|
| Warranty Deed | -- | None Available | |
| Warranty Deed | -- | None Available | |
| Warranty Deed | -- | None Available | |
| Warranty Deed | -- | Misc Company | |
| Warranty Deed | -- | Misc Company | |
| Interfamily Deed Transfer | -- | Misc Company | |
| Warranty Deed | -- | -- | |
| Warranty Deed | -- | -- | |
| Warranty Deed | -- | -- | |
| Warranty Deed | -- | -- | |
| Warranty Deed | -- | -- | |
| Warranty Deed | -- | -- |
Mortgage History
| Date | Status | Loan Amount | Loan Type |
|---|---|---|---|
| Open | $158,850 | Purchase Money Mortgage | |
| Closed | $158,850 | Purchase Money Mortgage | |
| Previous Owner | $150,000 | Stand Alone Refi Refinance Of Original Loan | |
| Previous Owner | $152,000 | New Conventional | |
| Previous Owner | $25,000 | Unknown |
Property History
| Date | Event | Price | Change | Sq Ft Price |
|---|---|---|---|---|
| 05/31/2018 05/31/18 | Sold | $193,000 | -5.9% | $162 / Sq Ft |
| 04/28/2018 04/28/18 | Pending | -- | -- | -- |
| 02/08/2018 02/08/18 | For Sale | $205,000 | +5.4% | $173 / Sq Ft |
| 05/24/2017 05/24/17 | Sold | $194,500 | 0.0% | $164 / Sq Ft |
| 04/15/2017 04/15/17 | Pending | -- | -- | -- |
| 04/10/2017 04/10/17 | For Sale | $194,500 | -- | $164 / Sq Ft |
Tax History
| Year | Tax Paid | Tax Assessment Tax Assessment Total Assessment is a certain percentage of the fair market value that is determined by local assessors to be the total taxable value of land and additions on the property. | Land | Improvement |
|---|---|---|---|---|
| 2024 | $4,404 | $353,200 | $85,000 | $268,200 |
| 2023 | $3,125 | $170,600 | $31,600 | $139,000 |
| 2022 | $3,108 | $170,600 | $31,600 | $139,000 |
| 2021 | $3,122 | $170,600 | $31,600 | $139,000 |
| 2020 | $2,991 | $170,600 | $31,600 | $139,000 |
| 2019 | $2,991 | $170,600 | $31,600 | $139,000 |
| 2018 | $2,169 | $150,800 | $28,700 | $122,100 |
| 2017 | $2,512 | $146,500 | $28,700 | $117,800 |
| 2016 | $2,293 | $140,700 | $28,700 | $112,000 |
| 2014 | $2,237 | $140,700 | $28,700 | $112,000 |
| 2013 | $2,258 | $140,700 | $28,700 | $112,000 |
Source: Maine Listings
MLS Number: 1301060
APN: BERW-000036R-000033-000026
- 21 Pine Hill M H Park
- 75 Cemetery Rd
- 176 Rochester St
- 17 Tomahawk Ln
- 36 Rochester St
- 43 Heritage Dr
- 17 Bridge St
- 16 Heritage Dr
- 317 Cranberry Meadow Rd
- 10 Hickory Dr
- 6 Heritage Dr
- 4 Heritage Dr
- 1 Heritage Dr
- 2 Heritage Dr
- 3 Heritage Dr
- 5 Heritage Dr
- 13 Linden St
- 19 Whippoorwill Way
- 12C Thompson Hill Rd
- 25 High St
