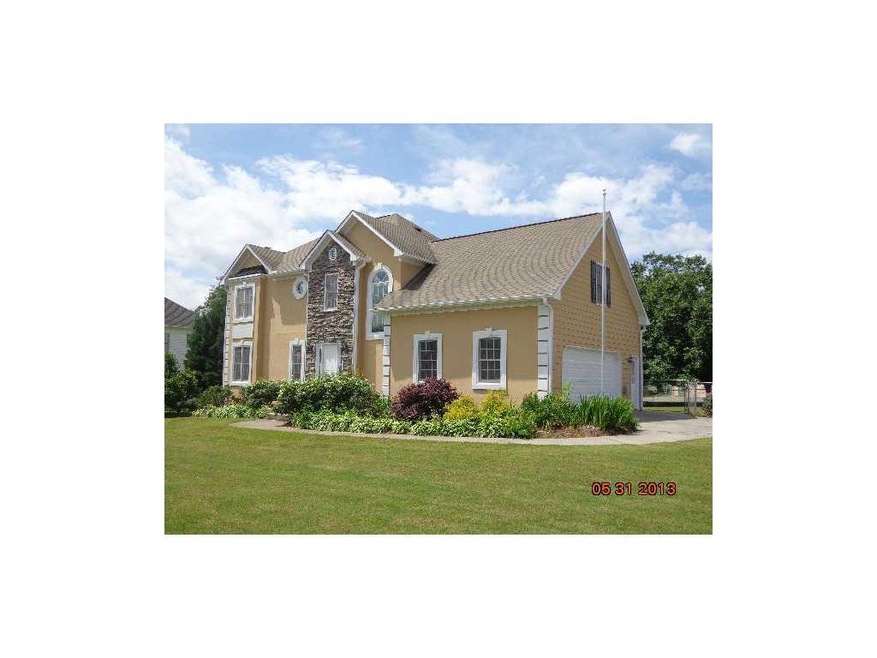21 Foxhound Way SW Cartersville, GA 30120
Highlights
- Home fronts a creek
- Traditional Architecture
- Bonus Room
- Deck
- Wood Flooring
- Formal Dining Room
About This Home
As of January 2018Beautiful two story on corner lot with side entry garage. Enjoy the large, fenced backyard from the rear deck. Seperate formal dining room; bright, white eat in kitchen; Family room with fireplace are all on the main level. Huge bonus room over the garage; 2 secondary bedrooms and fabulous master suite are upstairs. Must see this one! You can purchase this Fannie Mae owned property for as little as 3% down. Approved for HomePath Mortgage and HomePath Renovation Mortgage.
Last Agent to Sell the Property
Atlanta Communities Real Estate Brokerage License #254636

Home Details
Home Type
- Single Family
Est. Annual Taxes
- $1,105
Year Built
- Built in 1996
Lot Details
- Home fronts a creek
- Fenced
- Level Lot
Parking
- 2 Car Garage
- Driveway Level
Home Design
- Traditional Architecture
- Frame Construction
- Composition Roof
- Stucco
Interior Spaces
- 1,884 Sq Ft Home
- 2-Story Property
- Tray Ceiling
- Ceiling height of 9 feet on the main level
- Entrance Foyer
- Family Room with Fireplace
- Formal Dining Room
- Bonus Room
- Crawl Space
- Laundry in Kitchen
Kitchen
- Open to Family Room
- Eat-In Kitchen
- Electric Range
- Microwave
- Dishwasher
- Laminate Countertops
- White Kitchen Cabinets
Flooring
- Wood
- Carpet
Bedrooms and Bathrooms
- 3 Bedrooms
- Walk-In Closet
- Dual Vanity Sinks in Primary Bathroom
- Separate Shower in Primary Bathroom
- Soaking Tub
Outdoor Features
- Deck
Schools
- Euharlee Elementary School
- Woodland - Bartow Middle School
- Woodland - Bartow High School
Utilities
- Forced Air Zoned Heating and Cooling System
- Heating System Uses Natural Gas
- Gas Water Heater
- Septic Tank
- Cable TV Available
Community Details
- Foxfire Subdivision
Listing and Financial Details
- Tax Lot 45
- Assessor Parcel Number 21FoxhoundWAYSW
Ownership History
Purchase Details
Home Financials for this Owner
Home Financials are based on the most recent Mortgage that was taken out on this home.Purchase Details
Home Financials for this Owner
Home Financials are based on the most recent Mortgage that was taken out on this home.Map
Home Values in the Area
Average Home Value in this Area
Purchase History
| Date | Type | Sale Price | Title Company |
|---|---|---|---|
| Warranty Deed | $182,000 | -- | |
| Warranty Deed | $153,000 | -- |
Mortgage History
| Date | Status | Loan Amount | Loan Type |
|---|---|---|---|
| Open | $162,000 | New Conventional | |
| Previous Owner | $156,289 | VA | |
| Previous Owner | $180,750 | New Conventional | |
| Previous Owner | $180,900 | New Conventional | |
| Previous Owner | $150,000 | New Conventional | |
| Previous Owner | $16,800 | New Conventional |
Property History
| Date | Event | Price | Change | Sq Ft Price |
|---|---|---|---|---|
| 01/29/2018 01/29/18 | Sold | $182,000 | -1.6% | $97 / Sq Ft |
| 12/22/2017 12/22/17 | Pending | -- | -- | -- |
| 12/17/2017 12/17/17 | For Sale | $185,000 | +20.9% | $98 / Sq Ft |
| 09/26/2013 09/26/13 | Sold | $153,000 | -12.6% | $81 / Sq Ft |
| 09/09/2013 09/09/13 | Pending | -- | -- | -- |
| 05/31/2013 05/31/13 | For Sale | $175,000 | -- | $93 / Sq Ft |
Tax History
| Year | Tax Paid | Tax Assessment Tax Assessment Total Assessment is a certain percentage of the fair market value that is determined by local assessors to be the total taxable value of land and additions on the property. | Land | Improvement |
|---|---|---|---|---|
| 2024 | $3,179 | $130,816 | $28,800 | $102,016 |
| 2023 | $3,179 | $115,964 | $36,000 | $79,964 |
| 2022 | $2,664 | $104,918 | $18,000 | $86,918 |
| 2021 | $1,928 | $72,262 | $14,000 | $58,262 |
| 2020 | $1,985 | $72,262 | $14,000 | $58,262 |
| 2019 | $1,852 | $66,714 | $14,000 | $52,714 |
| 2018 | $1,657 | $59,480 | $8,000 | $51,480 |
| 2017 | $1,706 | $60,920 | $8,000 | $52,920 |
| 2016 | $1,719 | $60,920 | $8,000 | $52,920 |
| 2015 | $1,722 | $60,920 | $8,000 | $52,920 |
| 2014 | -- | $60,280 | $8,000 | $52,280 |
| 2013 | -- | $42,360 | $8,000 | $34,360 |
Source: First Multiple Listing Service (FMLS)
MLS Number: 5154452
APN: 0056D-0004-018
- 14 Foxhound Way SW
- 41 Fox Fire Ln SW
- 11 Vintage Ct SW
- 15 Landers Dr SW
- 264 Euharlee Rd SW
- 118 Hankins Dr SW
- 128 Couper Way
- 144 Malbone St SW
- 238 Chase Drew Dr SW
- 413 Sierra Point
- 414 Sierra Point
- 410 Sierra Point
- 52 Curtis Ct SW
- 168 Malbone St SW
- 174 Malbone St SW
- 231 Malbone St SW
- 212 Malbone St SW
