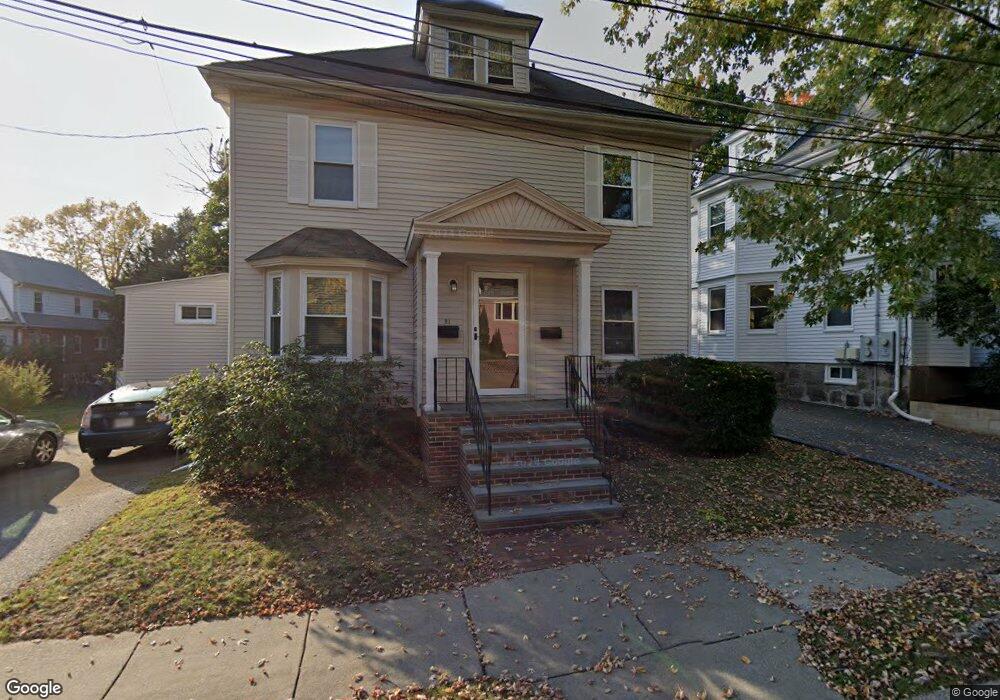21 Francis St Unit 23 Newton Center, MA 02459
Newton Centre NeighborhoodEstimated Value: $990,000 - $1,699,984
5
Beds
4
Baths
3,500
Sq Ft
$421/Sq Ft
Est. Value
About This Home
This home is located at 21 Francis St Unit 23, Newton Center, MA 02459 and is currently estimated at $1,472,496, approximately $420 per square foot. 21 Francis St Unit 23 is a home located in Middlesex County with nearby schools including Ward Elementary School, Bigelow Middle School, and Newton North High School.
Ownership History
Date
Name
Owned For
Owner Type
Purchase Details
Closed on
May 21, 2015
Sold by
Forman Howard S and Forman Lesley T
Bought by
Forman Howard S
Current Estimated Value
Create a Home Valuation Report for This Property
The Home Valuation Report is an in-depth analysis detailing your home's value as well as a comparison with similar homes in the area
Home Values in the Area
Average Home Value in this Area
Purchase History
| Date | Buyer | Sale Price | Title Company |
|---|---|---|---|
| Forman Howard S | -- | -- | |
| Forman Howard S | -- | -- |
Source: Public Records
Tax History Compared to Growth
Tax History
| Year | Tax Paid | Tax Assessment Tax Assessment Total Assessment is a certain percentage of the fair market value that is determined by local assessors to be the total taxable value of land and additions on the property. | Land | Improvement |
|---|---|---|---|---|
| 2025 | $11,729 | $1,196,800 | $989,900 | $206,900 |
| 2024 | $11,340 | $1,161,900 | $961,100 | $200,800 |
| 2023 | $10,973 | $1,077,900 | $765,700 | $312,200 |
| 2022 | $10,500 | $998,100 | $709,000 | $289,100 |
| 2021 | $9,853 | $915,700 | $650,500 | $265,200 |
| 2020 | $9,560 | $915,700 | $650,500 | $265,200 |
| 2019 | $8,943 | $855,800 | $607,900 | $247,900 |
| 2018 | $8,928 | $825,100 | $572,400 | $252,700 |
| 2017 | $8,418 | $757,000 | $525,100 | $231,900 |
| 2016 | $7,903 | $694,500 | $481,700 | $212,800 |
Source: Public Records
Map
Nearby Homes
- 23 Francis St Unit 23-1
- 21 Francis St Unit 21A
- 44 Irving St
- 31 W Boulevard Rd
- 92 Grant Ave
- 1004 Centre St
- 73 Elmore St
- 9 The Ledges Rd
- 5 Merrill Rd
- 5 Hammond St
- 3 Cedar St
- 173-175 Warren St
- 145 Warren St Unit 4
- 104 Woodchester Dr
- 686 Centre St
- Lot 3 Chapin Rd
- Lot 2 Chapin Rd
- Lots 2 & 3 Chapin Rd
- 154 Langley Rd Unit 1
- 59 Hyde Ave
- 23 Francis St Unit 23
- 21-23 Francis St
- 5 Garner St
- 11 Garner St
- 17 Francis St Unit 19
- 19 Francis St
- 14 Irving St Unit 16
- 15 Francis St
- 12 Irving St
- 25-27 Westbourne Rd Unit 27
- 25-27 Westbourne Rd Unit 25
- 25 Westbourne Rd Unit 27
- 25 Westbourne Rd Unit 2
- 25 Westbourne Rd Unit 1
- 27 Westbourne Rd Unit 2
- 27 Westbourne Rd Unit 1
- 25 Westbourne Rd Unit 25
- 27 Westbourne Rd
- 17 Garner St
- 31 Westbourne Rd
