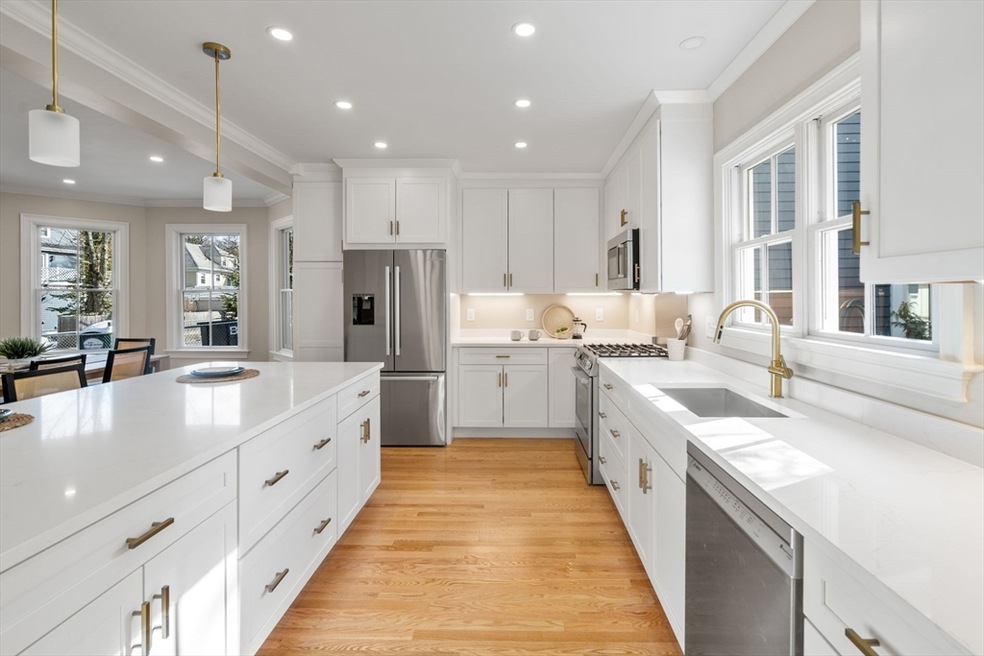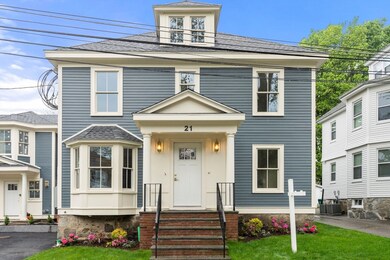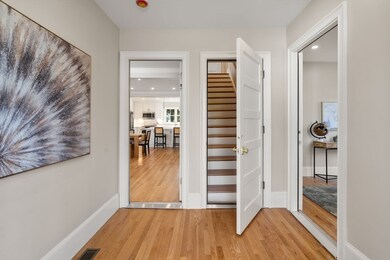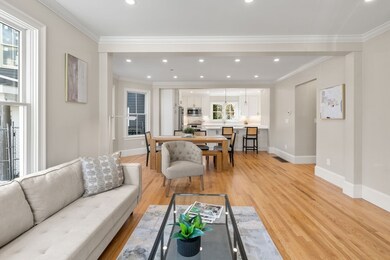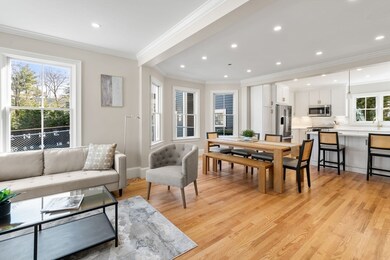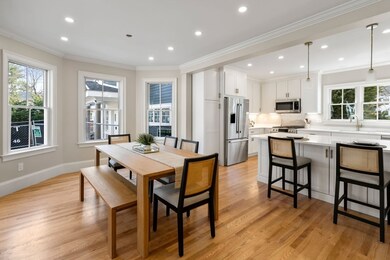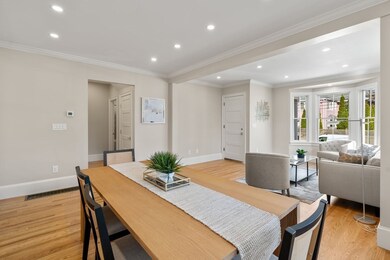21 Francis St Unit 23 Newton Center, MA 02459
Newton Centre NeighborhoodEstimated payment $12,122/month
Highlights
- Open Floorplan
- Custom Closet System
- Vaulted Ceiling
- Ward Elementary School Rated A+
- Property is near public transit
- Wood Flooring
About This Home
Unit 23 Francis Street is ready to be seen & it lives like a single-family home! 21 Francis offers a rare opportunity to own a beautifully updated property w/true flexibility in Newton Centre. Configured like a traditional two-family, this attached residence features two full kitchens—one on the first floor and one on the second—along w/living areas on both levels, private entrances, & fully separated utilities. It’s an ideal setup for multigenerational living, rental income, or use as an accessory dwelling (ADU). You'll enjoy full private use of the peaceful yard & deck—your own outdoor retreat perfect for relaxing or entertaining. The only shared element w/the neighboring home is the master insurance policy, allowing for maximum autonomy & privacy. Whether you occupy the entire home or leverage part of it to offset costs, this thoughtfully renovated property offers a smart, flexible way to live in one of Newton’s most sought-after neighborhoods. Just moments to house of worship.
Property Details
Home Type
- Condominium
Est. Annual Taxes
- $11,729
Year Built
- Built in 1910
Lot Details
- End Unit
Parking
- 4 Car Parking Spaces
Home Design
- Frame Construction
- Spray Foam Insulation
- Shingle Roof
- Cement Board or Planked
Interior Spaces
- 4-Story Property
- Open Floorplan
- Vaulted Ceiling
- Recessed Lighting
- Decorative Lighting
- Insulated Windows
- Bay Window
- Entrance Foyer
- Combination Dining and Living Room
- Home Office
- Basement
Kitchen
- Plumbed For Ice Maker
- Kitchen Island
Flooring
- Wood
- Tile
- Vinyl
Bedrooms and Bathrooms
- 5 Bedrooms
- Primary bedroom located on third floor
- Custom Closet System
- Walk-In Closet
- 4 Full Bathrooms
- Bathtub with Shower
Laundry
- Laundry on main level
- Washer and Electric Dryer Hookup
Location
- Property is near public transit
- Property is near schools
Schools
- Ward Elementary School
- Bigelow Middle School
- NNHS High School
Utilities
- Forced Air Heating and Cooling System
- 4 Cooling Zones
- 4 Heating Zones
- Heating System Uses Natural Gas
- 200+ Amp Service
- 100 Amp Service
Listing and Financial Details
- Assessor Parcel Number 703807
Community Details
Recreation
- Park
Pet Policy
- Pets Allowed
Additional Features
- 2 Units
- Shops
Map
Home Values in the Area
Average Home Value in this Area
Tax History
| Year | Tax Paid | Tax Assessment Tax Assessment Total Assessment is a certain percentage of the fair market value that is determined by local assessors to be the total taxable value of land and additions on the property. | Land | Improvement |
|---|---|---|---|---|
| 2025 | $11,729 | $1,196,800 | $989,900 | $206,900 |
| 2024 | $11,340 | $1,161,900 | $961,100 | $200,800 |
| 2023 | $10,973 | $1,077,900 | $765,700 | $312,200 |
| 2022 | $10,500 | $998,100 | $709,000 | $289,100 |
| 2021 | $9,853 | $915,700 | $650,500 | $265,200 |
| 2020 | $9,560 | $915,700 | $650,500 | $265,200 |
| 2019 | $8,943 | $855,800 | $607,900 | $247,900 |
| 2018 | $8,928 | $825,100 | $572,400 | $252,700 |
| 2017 | $8,418 | $757,000 | $525,100 | $231,900 |
| 2016 | $7,903 | $694,500 | $481,700 | $212,800 |
Property History
| Date | Event | Price | Change | Sq Ft Price |
|---|---|---|---|---|
| 05/07/2025 05/07/25 | Price Changed | $1,995,000 | -11.3% | $570 / Sq Ft |
| 04/08/2025 04/08/25 | For Sale | $2,250,000 | -- | $643 / Sq Ft |
Purchase History
| Date | Type | Sale Price | Title Company |
|---|---|---|---|
| Quit Claim Deed | -- | -- | |
| Quit Claim Deed | -- | -- |
Mortgage History
| Date | Status | Loan Amount | Loan Type |
|---|---|---|---|
| Open | $3,400,000 | Purchase Money Mortgage | |
| Closed | $3,400,000 | Purchase Money Mortgage | |
| Previous Owner | $200,000 | No Value Available |
Source: MLS Property Information Network (MLS PIN)
MLS Number: 73352814
APN: NEWT S:73 B:047 L:0009
- 23 Francis St Unit 23
- 12 Garner St
- 41 Irving St Unit 41
- 39 Irving St
- 61 Westbourne Rd
- 30 Sumner St Unit 3
- 18 Alden St
- 1004 Centre St
- 1005 Centre St
- 983 Centre St
- 1 Croftdale Rd
- 131 Sumner St
- 35 Everett St
- 20 Mandalay Rd
- 20 Willow St
- 29 Merrill Rd
- 9 The Ledges Rd
- 41 Edge Hill Rd
- 16 Overlook Park
- 680 Beacon St
