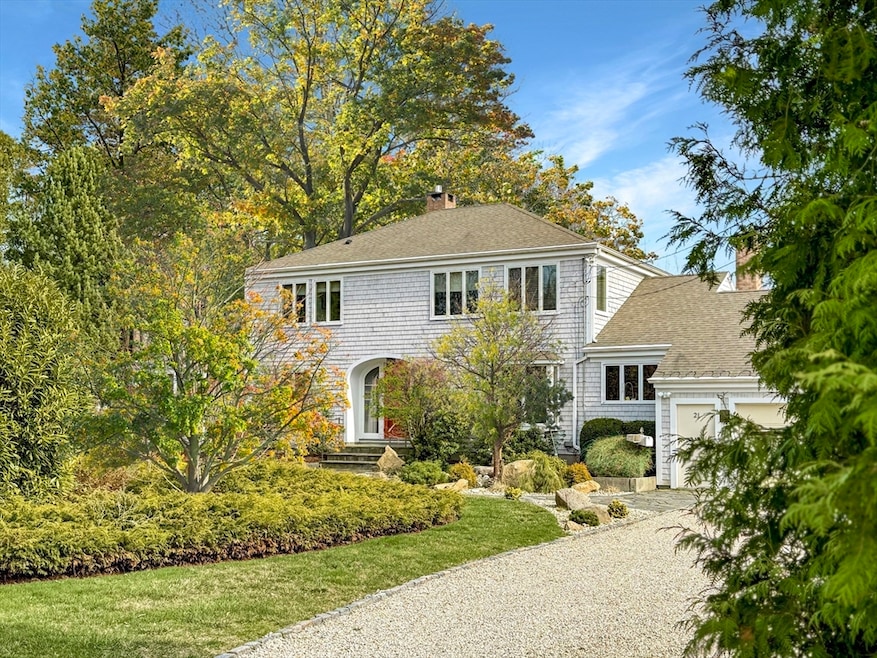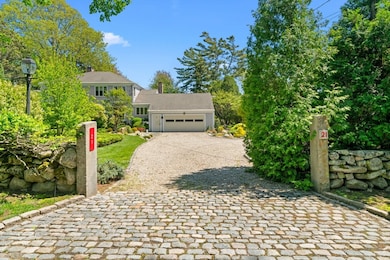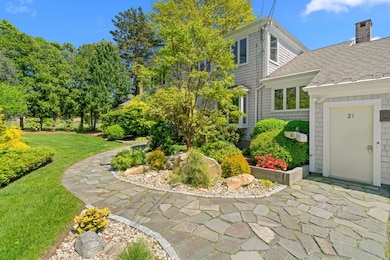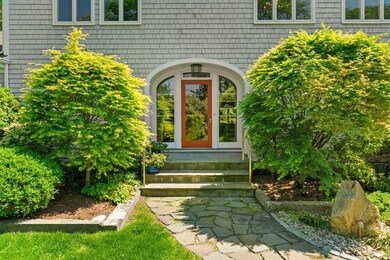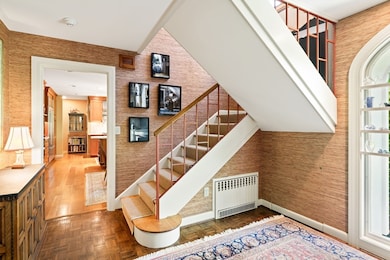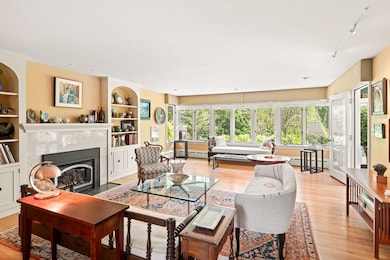
21 Fremont St South Dartmouth, MA 02748
Dartmouth Community Park NeighborhoodEstimated payment $13,608/month
Highlights
- Marina
- Open Floorplan
- Landscaped Professionally
- 0.88 Acre Lot
- Colonial Architecture
- Cathedral Ceiling
About This Home
Spectacular shingled contemporary colonial set on nearly an acre in the heart of Padanaram Village. Casual elegance sets the tone as you enter this meticulous residence. Gracious foyer leads to fireplaced living room with a wall of glass overlooking the gardens. Elegant formal dining room has French doors that lead to the dazzling sunroom with sliders to the bluestone terraces overlooking the park-like grounds. Spectacular eat-in chef's kitchen with bay window, pantry... Stunning paneled library with beamed ceilings is anchored by a fireplace, and the adjacent first-floor primary suite offers custom built-ins, spa-like bath, and opens to a private garden. A whimsical stairway leads to the second level with reading nook, four bedrooms, and two baths... Hardwood floors throughout, many custom details and built-ins, generator...a home of true quality in the finest of Padanaram locations! Close to all the Village has to offer with shops, restaurants, marinas, yacht club...
Home Details
Home Type
- Single Family
Est. Annual Taxes
- $10,770
Year Built
- Built in 1965
Lot Details
- 0.88 Acre Lot
- Near Conservation Area
- Landscaped Professionally
- Level Lot
- Cleared Lot
- Property is zoned GR
Parking
- 2 Car Attached Garage
- Stone Driveway
- Off-Street Parking
Home Design
- Colonial Architecture
- Contemporary Architecture
- Frame Construction
- Concrete Perimeter Foundation
Interior Spaces
- 3,228 Sq Ft Home
- Open Floorplan
- Cathedral Ceiling
- Skylights
- Recessed Lighting
- Light Fixtures
- 3 Fireplaces
- Bay Window
- French Doors
- Sliding Doors
- Library
- Sun or Florida Room
- Laundry on main level
Kitchen
- Kitchen Island
- Solid Surface Countertops
Flooring
- Wood
- Brick
- Ceramic Tile
Bedrooms and Bathrooms
- 5 Bedrooms
- Primary Bedroom on Main
- Walk-In Closet
- Bathtub with Shower
Basement
- Basement Fills Entire Space Under The House
- Partial Basement
Outdoor Features
- Balcony
- Patio
Utilities
- Central Air
- Heating System Uses Natural Gas
- Baseboard Heating
Listing and Financial Details
- Assessor Parcel Number M:0113 B:0048 L:0000,2782884
Community Details
Overview
- No Home Owners Association
- Padanaram Village Subdivision
Recreation
- Marina
- Jogging Path
Map
Home Values in the Area
Average Home Value in this Area
Tax History
| Year | Tax Paid | Tax Assessment Tax Assessment Total Assessment is a certain percentage of the fair market value that is determined by local assessors to be the total taxable value of land and additions on the property. | Land | Improvement |
|---|---|---|---|---|
| 2025 | $10,770 | $1,250,900 | $599,000 | $651,900 |
| 2024 | $10,491 | $1,207,200 | $582,300 | $624,900 |
| 2023 | $10,049 | $1,095,900 | $512,500 | $583,400 |
| 2022 | $9,741 | $983,900 | $512,500 | $471,400 |
| 2021 | $10,002 | $965,400 | $508,900 | $456,500 |
| 2020 | $10,163 | $979,100 | $525,100 | $454,000 |
| 2019 | $10,154 | $976,300 | $538,000 | $438,300 |
| 2018 | $9,615 | $953,900 | $549,300 | $404,600 |
| 2017 | $9,167 | $914,900 | $518,500 | $396,400 |
| 2016 | $8,562 | $842,700 | $474,500 | $368,200 |
| 2015 | $7,918 | $780,900 | $407,900 | $373,000 |
| 2014 | $7,279 | $712,900 | $347,900 | $365,000 |
Property History
| Date | Event | Price | Change | Sq Ft Price |
|---|---|---|---|---|
| 05/20/2025 05/20/25 | For Sale | $2,395,000 | +181.8% | $742 / Sq Ft |
| 06/28/2013 06/28/13 | Sold | $850,000 | -5.0% | $258 / Sq Ft |
| 03/31/2013 03/31/13 | Pending | -- | -- | -- |
| 03/30/2013 03/30/13 | For Sale | $895,000 | -- | $271 / Sq Ft |
Mortgage History
| Date | Status | Loan Amount | Loan Type |
|---|---|---|---|
| Closed | $150,000 | No Value Available | |
| Closed | $248,000 | No Value Available | |
| Closed | $280,000 | No Value Available |
Similar Homes in the area
Source: MLS Property Information Network (MLS PIN)
MLS Number: 73377803
APN: DART-000113-000048
- 3 E High St
- 17 Swift Rd
- 1 Stoneledge Rd
- 16 Stoneledge Rd
- 46 Stoneledge Rd
- 69 Prospect St
- 0 Clarks Cove Unit 73208655
- 124 William St
- 2 Howland Ave
- 0 East Ave Unit 73382206
- 30 Lucy St
- 631 Elm St
- 63 Hidden Bay Dr
- 208 Rockland St
- 9 Warren St
- 212 Rockland St
- 119 Wilson St
- 16 Raymond St
- 6 Park St
- 676 Elm St
