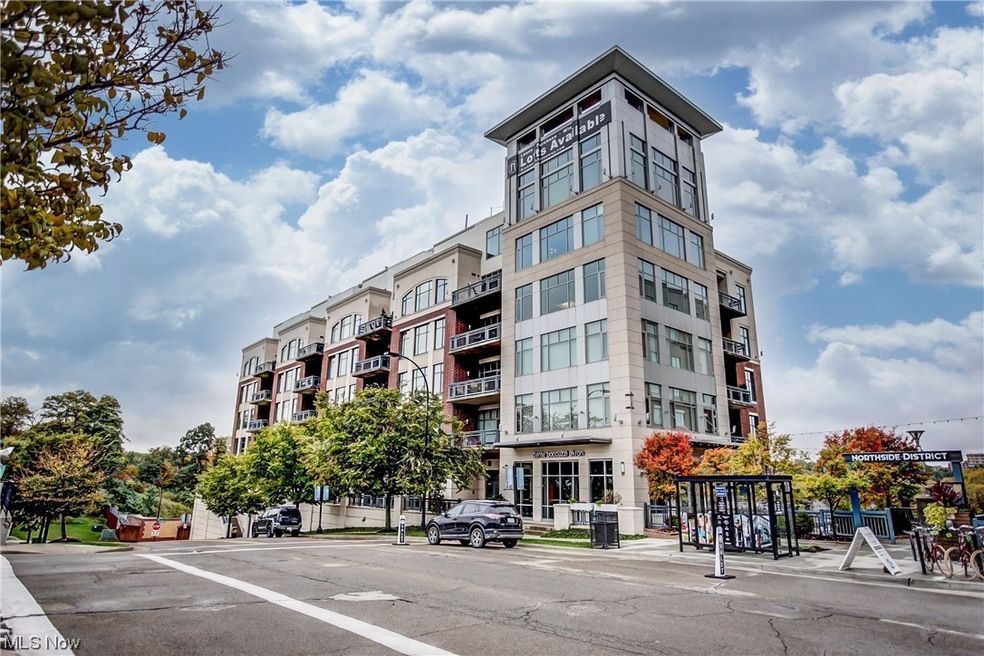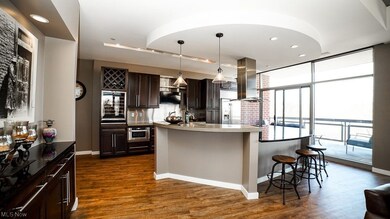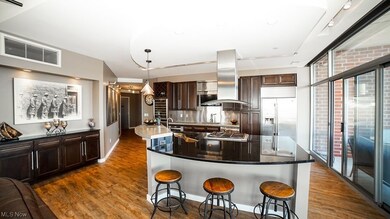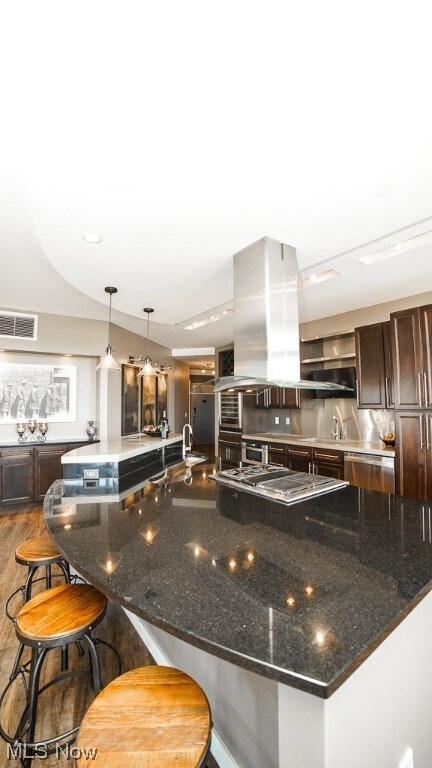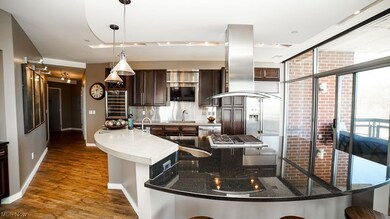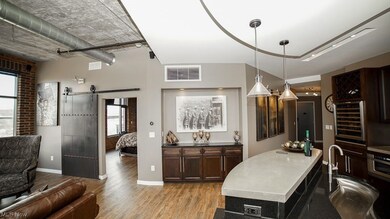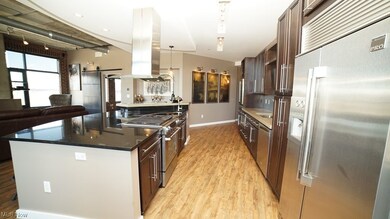
21 Furnace St Unit 601 Akron, OH 44308
Elizabeth Park Valley NeighborhoodHighlights
- Fitness Center
- 1 Fireplace
- 1 Car Attached Garage
- Contemporary Architecture
- Balcony
- 4-minute walk to Cascade Park
About This Home
As of October 2024This gorgeous condo is located on the northwest corner with two enjoyable outdoor balconies providing spectacular north, west and south views of the valley and city. Fabulous open floorplan where the kitchen opens up to the large great room with exposed brick walls, cascading natural light from the westward facing windows and built in fireplace. The custom kitchen is equipped with stainless appliances, built in wine fridge, drawer microwave, television and functional center island with raised breakfast bar. and a unique prep sink. Enjoy entertaining guests with the custom bar located next to the kitchen and great room. Exposed duct work ceilings throughout the great room and master bedroom display this warehouse loft style. The master bedroom has access to a private northern facing balcony with a fantastic view of the Cuyahoga National Valley. Recent updates include new wood flooring throughout, exposed brick in the master bedroom, freshly painted walls throughout, new custom designed bedroom door with awesome railing, and new lighting over the kitchen island. This unit is a MUST SEE! Fitness room, concierge, resident limo are just a few of the first-class amenities offered! Located in the Northside District with shops, dba restaurant, Luigi's pizza, Jilly's Music Room, Speakeasy, Northside Marketplace, and more!
Last Agent to Sell the Property
Testa Real Estate Group Brokerage Email: 330-928-0065 juliethomasson@testacompanies.com License #2013002811 Listed on: 01/12/2024
Co-Listed By
Testa Real Estate Group Brokerage Email: 330-928-0065 juliethomasson@testacompanies.com License #2013003761
Last Buyer's Agent
Testa Real Estate Group Brokerage Email: 330-928-0065 juliethomasson@testacompanies.com License #2013003761
Property Details
Home Type
- Condominium
Est. Annual Taxes
- $7,398
Year Built
- Built in 2006
HOA Fees
- $473 Monthly HOA Fees
Parking
- 1 Car Attached Garage
- Running Water Available in Garage
- Additional Parking
- Assigned Parking
Home Design
- Contemporary Architecture
- Brick Exterior Construction
- Stucco
Interior Spaces
- 1,705 Sq Ft Home
- 1-Story Property
- 1 Fireplace
Kitchen
- Built-In Oven
- Range
- Microwave
- Dishwasher
- Disposal
Bedrooms and Bathrooms
- 1 Main Level Bedroom
- 1.5 Bathrooms
Laundry
- Laundry in unit
- Dryer
- Washer
Utilities
- Central Air
- Heat Pump System
- Geothermal Heating and Cooling
Additional Features
- Balcony
- 6860797,6861456,6861588
Listing and Financial Details
- Assessor Parcel Number 6860745
Community Details
Overview
- Northside Lofts Condo I Association
- High-Rise Condominium
- Northside Lofts Condo I Subdivision
Amenities
- Common Area
- Shops
- Restaurant
Recreation
- Fitness Center
- Park
Ownership History
Purchase Details
Home Financials for this Owner
Home Financials are based on the most recent Mortgage that was taken out on this home.Purchase Details
Purchase Details
Home Financials for this Owner
Home Financials are based on the most recent Mortgage that was taken out on this home.Similar Homes in Akron, OH
Home Values in the Area
Average Home Value in this Area
Purchase History
| Date | Type | Sale Price | Title Company |
|---|---|---|---|
| Warranty Deed | $395,000 | Attorney | |
| Warranty Deed | $340,486 | First American Title Akron | |
| Warranty Deed | $226,215 | Talon |
Mortgage History
| Date | Status | Loan Amount | Loan Type |
|---|---|---|---|
| Previous Owner | $338,400 | Construction |
Property History
| Date | Event | Price | Change | Sq Ft Price |
|---|---|---|---|---|
| 10/21/2024 10/21/24 | Sold | $395,000 | -3.7% | $232 / Sq Ft |
| 09/16/2024 09/16/24 | Pending | -- | -- | -- |
| 07/17/2024 07/17/24 | For Sale | $410,000 | +3.8% | $240 / Sq Ft |
| 07/12/2024 07/12/24 | Off Market | $395,000 | -- | -- |
| 01/13/2024 01/13/24 | For Sale | $410,000 | 0.0% | $240 / Sq Ft |
| 05/28/2023 05/28/23 | Rented | $3,500 | +25.0% | -- |
| 01/26/2023 01/26/23 | For Rent | $2,800 | 0.0% | -- |
| 08/27/2015 08/27/15 | Sold | $395,000 | +8.8% | $232 / Sq Ft |
| 08/20/2015 08/20/15 | Pending | -- | -- | -- |
| 04/08/2015 04/08/15 | For Sale | $362,900 | -- | $213 / Sq Ft |
Tax History Compared to Growth
Tax History
| Year | Tax Paid | Tax Assessment Tax Assessment Total Assessment is a certain percentage of the fair market value that is determined by local assessors to be the total taxable value of land and additions on the property. | Land | Improvement |
|---|---|---|---|---|
| 2025 | $6,783 | $792 | $515 | $277 |
| 2024 | $6,460 | $792 | $515 | $277 |
| 2023 | $6,783 | $792 | $515 | $277 |
| 2022 | $198 | $792 | $515 | $277 |
| 2021 | $198 | $792 | $515 | $277 |
| 2020 | $197 | $800 | $520 | $280 |
| 2019 | $784 | $800 | $520 | $280 |
| 2018 | $706 | $800 | $520 | $280 |
| 2017 | $783 | $800 | $520 | $280 |
| 2016 | $783 | $800 | $520 | $280 |
| 2015 | $783 | $800 | $520 | $280 |
| 2014 | $782 | $800 | $520 | $280 |
| 2013 | $684 | $800 | $520 | $280 |
Agents Affiliated with this Home
-
Cassie Testa

Seller's Agent in 2024
Cassie Testa
Testa Real Estate Group
(330) 819-0090
13 in this area
79 Total Sales
-
Susan Wittler
S
Seller Co-Listing Agent in 2024
Susan Wittler
Testa Real Estate Group
3 in this area
19 Total Sales
-
J
Seller Co-Listing Agent in 2015
Julie Oliver
Deleted Agent
Map
Source: MLS Now
MLS Number: 5011341
APN: 68-60745
- 21 Furnace St Unit 705
- 21 Furnace St Unit 608
- 180 Elizabeth Pkwy
- 32 King Dr
- 34 Oak Park Dr
- S-L 33 Oak Park Dr
- 360 Turner St
- 146 E Glenwood Ave
- 333 Dean St
- 63 Rosalind Ct
- 125 Mustill St
- 314 Julien Ave
- 345 Dayton St Unit 347
- 95 Hall St
- 38 Royal Place
- 369 Montrose Ave
- 335 Zeller Ave
- 289 E Glenwood Ave
- 59 Aqueduct St
- 256 E York St
