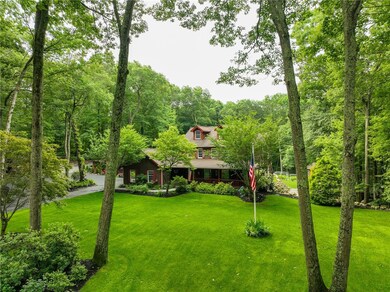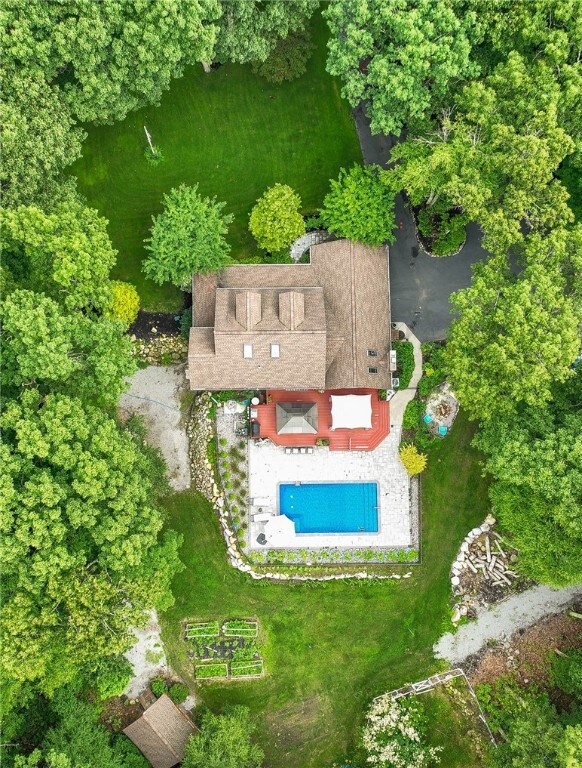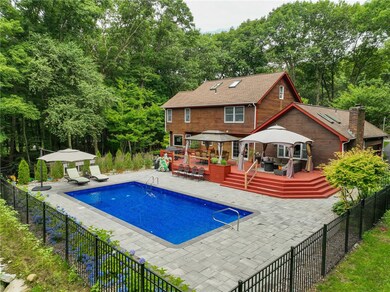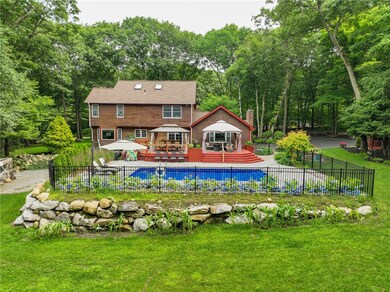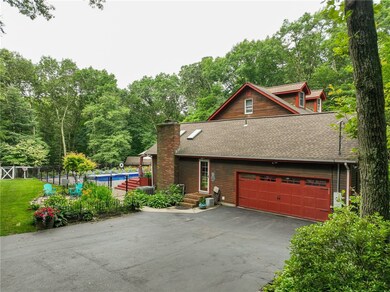
21 Gentry Way North Scituate, RI 02857
Highlights
- Golf Course Community
- In Ground Pool
- Colonial Architecture
- Barn
- 2.8 Acre Lot
- Deck
About This Home
As of January 2025Picture Perfect Colonial Farmhouse Scituate Village Estates. Welcome home to the Farm Privately situated on almost 3 acres this 3 bed 2 and half bedroom home is completely remodeled! Hardwoods thru out, llivingroom with vaulted ceilings right off the new open chef's kitchen , huge island , all new granite, Thermador cook top, double ovens beautiful backsplash. Dining room with pellet stove off kitchen with seperate private library office which leads to a beautiful screened in porch. 2nd floor master bedroom suite new master bathroom medicine cabinet with makeup mirror, steam shower, Toto toilet and bidet ,his and her closets. Huge second floor livingroom/office. Immaculate 2 car garage which leads into laundry room. New chicken coop that can hold upwards of 25 chickens, seperate small fenced in barn area perfect for goats along with 3 additional outdoor sheds. Incredible landscaping, new gorgeous saltwater heated inground pool installed 2023, 9 zone sprinkler system, dog electric fence,
Last Agent to Sell the Property
Realty Center License #RES.0030321 Listed on: 09/04/2024
Home Details
Home Type
- Single Family
Est. Annual Taxes
- $7,760
Year Built
- Built in 1988
Lot Details
- 2.8 Acre Lot
- Electric Fence
- Paved or Partially Paved Lot
- Sprinkler System
- Wooded Lot
- Property is zoned RR-1
Parking
- 2 Car Attached Garage
- Garage Door Opener
- Driveway
Home Design
- Colonial Architecture
- Wood Siding
- Shingle Siding
- Concrete Perimeter Foundation
- Plaster
Interior Spaces
- 3-Story Property
- Central Vacuum
- Skylights
- Self Contained Fireplace Unit Or Insert
- Thermal Windows
- Workshop
- Storage Room
- Dryer
- Utility Room
- Home Gym
- Storm Doors
- Attic
Kitchen
- Oven
- Range with Range Hood
- Microwave
- Dishwasher
Flooring
- Wood
- Carpet
- Ceramic Tile
Bedrooms and Bathrooms
- 3 Bedrooms
Partially Finished Basement
- Walk-Out Basement
- Basement Fills Entire Space Under The House
Outdoor Features
- In Ground Pool
- Deck
- Screened Patio
- Porch
Farming
- Barn
Utilities
- Forced Air Heating and Cooling System
- Heating System Uses Oil
- 200+ Amp Service
- Private Water Source
- Well
- Oil Water Heater
- Septic Tank
- Cable TV Available
Community Details
- Golf Course Community
- Recreation Facilities
Listing and Financial Details
- Tax Lot 87
- Assessor Parcel Number 21GENTRYWYSCIT
Ownership History
Purchase Details
Home Financials for this Owner
Home Financials are based on the most recent Mortgage that was taken out on this home.Purchase Details
Home Financials for this Owner
Home Financials are based on the most recent Mortgage that was taken out on this home.Purchase Details
Similar Homes in the area
Home Values in the Area
Average Home Value in this Area
Purchase History
| Date | Type | Sale Price | Title Company |
|---|---|---|---|
| Warranty Deed | $875,000 | None Available | |
| Warranty Deed | $875,000 | None Available | |
| Warranty Deed | $875,000 | None Available | |
| Warranty Deed | $699,900 | None Available | |
| Warranty Deed | $699,900 | None Available | |
| Warranty Deed | $100,000 | None Available | |
| Warranty Deed | $100,000 | None Available |
Mortgage History
| Date | Status | Loan Amount | Loan Type |
|---|---|---|---|
| Open | $635,000 | Purchase Money Mortgage | |
| Closed | $635,000 | Purchase Money Mortgage | |
| Previous Owner | $500,000 | Purchase Money Mortgage | |
| Previous Owner | $330,000 | Stand Alone Refi Refinance Of Original Loan | |
| Previous Owner | $400,000 | Stand Alone Refi Refinance Of Original Loan | |
| Previous Owner | $200,000 | No Value Available | |
| Previous Owner | $13,000 | No Value Available | |
| Previous Owner | $58,000 | No Value Available |
Property History
| Date | Event | Price | Change | Sq Ft Price |
|---|---|---|---|---|
| 01/10/2025 01/10/25 | Sold | $875,009 | -1.6% | $224 / Sq Ft |
| 10/25/2024 10/25/24 | Pending | -- | -- | -- |
| 10/13/2024 10/13/24 | For Sale | $889,000 | 0.0% | $228 / Sq Ft |
| 10/02/2024 10/02/24 | Pending | -- | -- | -- |
| 09/04/2024 09/04/24 | For Sale | $889,000 | +27.0% | $228 / Sq Ft |
| 12/06/2022 12/06/22 | Sold | $699,900 | 0.0% | $180 / Sq Ft |
| 10/24/2022 10/24/22 | Pending | -- | -- | -- |
| 10/11/2022 10/11/22 | For Sale | $699,900 | -- | $180 / Sq Ft |
Tax History Compared to Growth
Tax History
| Year | Tax Paid | Tax Assessment Tax Assessment Total Assessment is a certain percentage of the fair market value that is determined by local assessors to be the total taxable value of land and additions on the property. | Land | Improvement |
|---|---|---|---|---|
| 2024 | $8,495 | $490,200 | $154,500 | $335,700 |
| 2023 | $7,943 | $473,900 | $154,500 | $319,400 |
| 2022 | $7,762 | $473,900 | $154,500 | $319,400 |
| 2021 | $8,014 | $428,800 | $128,300 | $300,500 |
| 2020 | $7,834 | $428,800 | $128,300 | $300,500 |
| 2019 | $7,618 | $425,800 | $128,300 | $297,500 |
| 2018 | $7,510 | $387,300 | $130,200 | $257,100 |
| 2017 | $7,289 | $387,300 | $130,200 | $257,100 |
| 2016 | $6,987 | $387,300 | $130,200 | $257,100 |
| 2015 | $6,750 | $352,300 | $115,200 | $237,100 |
| 2014 | $6,687 | $352,300 | $115,200 | $237,100 |
Agents Affiliated with this Home
-
John Skeffington

Seller's Agent in 2025
John Skeffington
Realty Center
(401) 651-8888
3 in this area
17 Total Sales
-
George Hannouch

Buyer's Agent in 2025
George Hannouch
Coldwell Banker Realty
(401) 351-2017
1 in this area
85 Total Sales
-
Kristina St. Andre

Seller's Agent in 2022
Kristina St. Andre
Westcott Properties
(401) 649-2796
3 in this area
140 Total Sales
Map
Source: State-Wide MLS
MLS Number: 1367902
APN: SCIT-000034-000087-000000
- 112 Suddard Ln
- 737 Danielson Pike
- 511 Central Pike
- 785 Danielson Pike
- 945 Danielson Pike
- 14 Cooke Dr
- 153 Westcott Rd
- 0 Dexter Rd
- 665 Central Pike
- 475 Danielson Pike
- 584 Hartford Pike
- 764 Central Pike
- 226 Quaker Ln
- 247 Quaker Ln
- 519 Hartford Pike
- 0 Quaker Ln
- 9 Esek Hopkins Rd
- 529 Rocky Hill Rd
- 0 Danielson Pike Unit 1347736
- 137 Rocky Hill Rd

