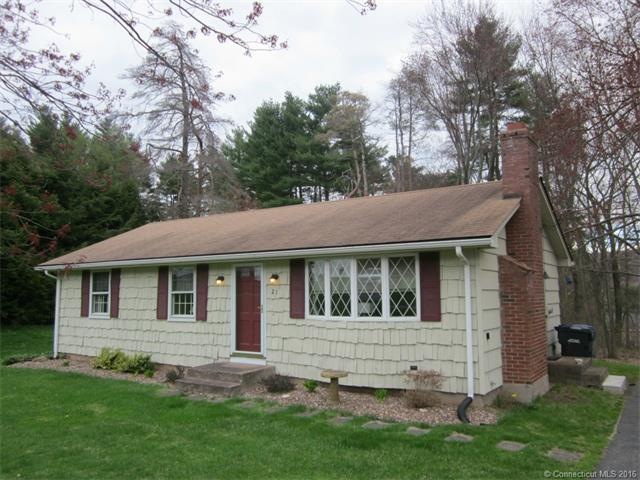
21 Geraldine Dr Ellington, CT 06029
Highlights
- Health Club
- Ranch Style House
- 1 Fireplace
- Medical Services
- Attic
- No HOA
About This Home
As of November 2024Woodside Acres! Spacious 3-bedroom ranch with open floor plan. Hardwood flooring, fireplace in living room, eat-in kitchen, beautifully updated bath. New kitchen floor, new appliances & kitchen faucet. Newer septic tank & furnace. Roof about 15 years old. Nice wooded lot. Shows well!
Last Agent to Sell the Property
Coldwell Banker Realty License #RES.0099470 Listed on: 04/30/2015

Home Details
Home Type
- Single Family
Est. Annual Taxes
- $3,763
Year Built
- Built in 1968
Lot Details
- 0.71 Acre Lot
- Many Trees
Parking
- Driveway
Home Design
- Ranch Style House
- Clap Board Siding
Interior Spaces
- 1,008 Sq Ft Home
- 1 Fireplace
- Thermal Windows
- Basement Fills Entire Space Under The House
- Storage In Attic
Kitchen
- Oven or Range
- <<microwave>>
- Dishwasher
- Disposal
Bedrooms and Bathrooms
- 3 Bedrooms
- 1 Full Bathroom
Schools
- Center Elementary School
- Windemere Middle School
- Ellington High School
Utilities
- Baseboard Heating
- Heating System Uses Oil
- Fuel Tank Located in Basement
- Cable TV Available
Additional Features
- Outdoor Storage
- Property is near a golf course
Community Details
Overview
- No Home Owners Association
- Woodside Acres Subdivision
Amenities
- Medical Services
Recreation
- Health Club
- Community Playground
- Putting Green
- Park
Ownership History
Purchase Details
Home Financials for this Owner
Home Financials are based on the most recent Mortgage that was taken out on this home.Purchase Details
Home Financials for this Owner
Home Financials are based on the most recent Mortgage that was taken out on this home.Purchase Details
Similar Homes in Ellington, CT
Home Values in the Area
Average Home Value in this Area
Purchase History
| Date | Type | Sale Price | Title Company |
|---|---|---|---|
| Warranty Deed | $338,000 | None Available | |
| Warranty Deed | $338,000 | None Available | |
| Warranty Deed | -- | -- | |
| Warranty Deed | $134,000 | -- | |
| Warranty Deed | -- | -- | |
| Warranty Deed | $134,000 | -- |
Mortgage History
| Date | Status | Loan Amount | Loan Type |
|---|---|---|---|
| Open | $50,000 | Stand Alone Refi Refinance Of Original Loan | |
| Open | $300,000 | Purchase Money Mortgage | |
| Closed | $300,000 | Purchase Money Mortgage | |
| Previous Owner | $47,000 | No Value Available | |
| Previous Owner | $40,000 | No Value Available | |
| Previous Owner | $106,894 | No Value Available |
Property History
| Date | Event | Price | Change | Sq Ft Price |
|---|---|---|---|---|
| 11/08/2024 11/08/24 | Sold | $338,000 | +5.7% | $335 / Sq Ft |
| 11/05/2024 11/05/24 | Pending | -- | -- | -- |
| 10/21/2024 10/21/24 | For Sale | $319,900 | +93.9% | $317 / Sq Ft |
| 07/03/2015 07/03/15 | Sold | $165,000 | -2.9% | $164 / Sq Ft |
| 06/01/2015 06/01/15 | Pending | -- | -- | -- |
| 04/30/2015 04/30/15 | For Sale | $169,900 | -- | $169 / Sq Ft |
Tax History Compared to Growth
Tax History
| Year | Tax Paid | Tax Assessment Tax Assessment Total Assessment is a certain percentage of the fair market value that is determined by local assessors to be the total taxable value of land and additions on the property. | Land | Improvement |
|---|---|---|---|---|
| 2025 | $4,547 | $122,550 | $58,520 | $64,030 |
| 2024 | $4,412 | $122,550 | $58,520 | $64,030 |
| 2023 | $4,203 | $122,550 | $58,520 | $64,030 |
| 2022 | $3,983 | $122,550 | $58,520 | $64,030 |
| 2021 | $3,873 | $122,550 | $58,520 | $64,030 |
| 2020 | $4,116 | $126,250 | $58,170 | $68,080 |
| 2019 | $4,116 | $126,250 | $58,170 | $68,080 |
| 2016 | $3,851 | $126,250 | $58,170 | $68,080 |
| 2015 | $3,999 | $131,110 | $58,170 | $72,940 |
| 2014 | $3,763 | $131,110 | $58,170 | $72,940 |
Agents Affiliated with this Home
-
Peter Vamvilis

Seller's Agent in 2024
Peter Vamvilis
Coldwell Banker Realty
(860) 916-6105
24 in this area
149 Total Sales
-
Jennifer Buxton

Buyer's Agent in 2024
Jennifer Buxton
Serhant Connecticut, LLC
(860) 416-2329
1 in this area
22 Total Sales
-
Sallie Cappadora

Seller's Agent in 2015
Sallie Cappadora
Coldwell Banker Realty
(860) 830-8894
4 in this area
50 Total Sales
-
Linda Driscoll

Buyer's Agent in 2015
Linda Driscoll
Shea & Company Real Estate,LLC
(860) 462-7442
10 in this area
130 Total Sales
Map
Source: SmartMLS
MLS Number: G10041231
APN: ELLI-000161-000104
- 11 Lookout Landing
- 8 Lookout Landing
- 12 Lookout Landing
- 12 Dogwood Ln
- 9 Punkin Dr
- 0 Porter Rd
- 41 Hoffman Rd
- 417 Billings Rd
- 16 Brookfield Dr
- 37 Ellsworth Ln
- 527 Billings Rd
- 18 Hillcrest Dr
- 43 Jamestown Rd
- 3 Olde Salem Dr
- 9 Gail Dr
- 0000 Webster Rd
- 178 Crystal Lake Rd
- 31 Gail Dr
- 109 Pinnacle Rd
- 33 Pease Farm Rd
