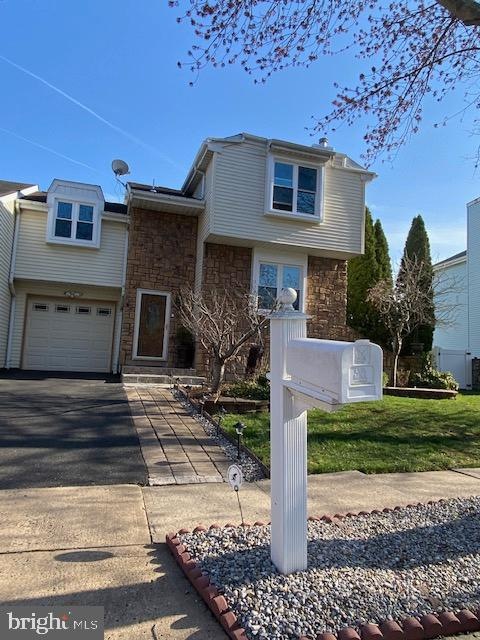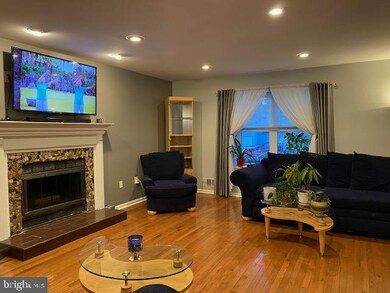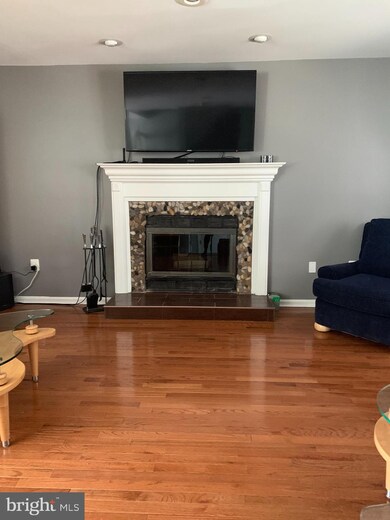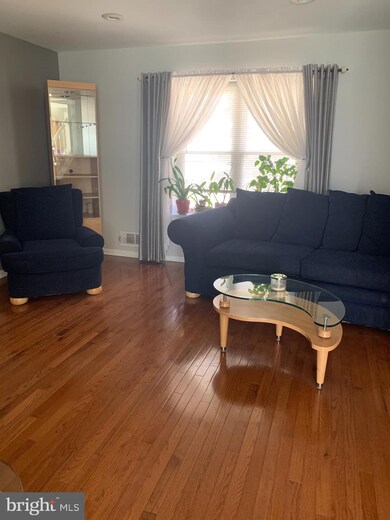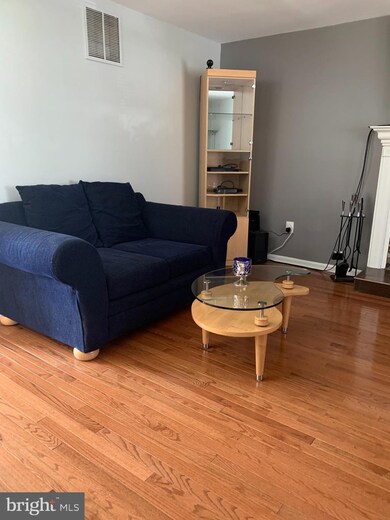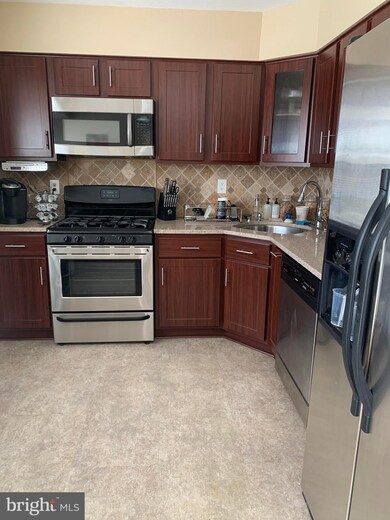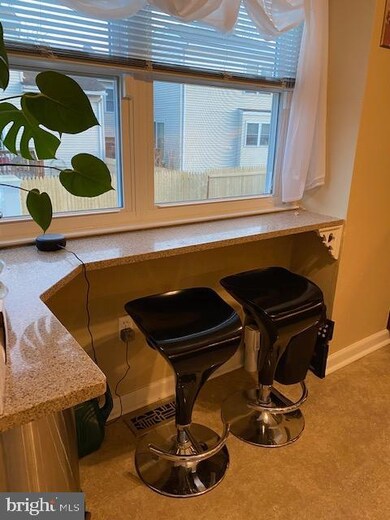
21 Geraldine Rd East Windsor, NJ 08520
Estimated Value: $447,000 - $494,000
Highlights
- Open Floorplan
- Wood Flooring
- Upgraded Countertops
- A-Frame Home
- No HOA
- Efficiency Studio
About This Home
As of June 2021At Princeton East Coventry model is totally updated and ready for rent. This home offers large living room with Fire Place ,Formal Dining room with hard floors throughout. Eat in kitchen with updated stainless appliances, Granite nook for breakfast ,1/2 Upper level half way one bedroom with half bath ,upper level offers Master with full bath and double closets, Second bedroom ,full bath in the hallway. Full basement with laundry ,full size washer dryer ample storage and space for family to use. Large Fenced in yard with deck off dining room makes extended space to enjoy. One Car Garage remote opener . Near school, Shops, Main transport makes convenient place to live and enjoy . Added Values !!!!! NO Assoc. Fees. New Kitchen/Granite updated Baths New roof New windows New sliding door to deck. New furnace and water heater /central air & heat New Chimney New sump pump Newly installed trex deck. Basement adds extended space. -So much value to enjoy for the long time.
Townhouse Details
Home Type
- Townhome
Est. Annual Taxes
- $7,355
Year Built
- Built in 1986
Lot Details
- Extensive Hardscape
- Property is in excellent condition
Parking
- 2 Car Attached Garage
- Front Facing Garage
Home Design
- Semi-Detached or Twin Home
- A-Frame Home
- Advanced Framing
- Asbestos Shingle Roof
Interior Spaces
- 1,438 Sq Ft Home
- Property has 2.5 Levels
- Open Floorplan
- Crown Molding
- Vinyl Clad Windows
- Sliding Doors
- ENERGY STAR Qualified Doors
- Insulated Doors
- Combination Dining and Living Room
- Efficiency Studio
- Wood Flooring
- Basement Fills Entire Space Under The House
Kitchen
- Eat-In Kitchen
- Gas Oven or Range
- Built-In Range
- Built-In Microwave
- Dishwasher
- Stainless Steel Appliances
- Upgraded Countertops
Bedrooms and Bathrooms
- 3 Main Level Bedrooms
- En-Suite Primary Bedroom
- En-Suite Bathroom
- Walk-In Closet
- Soaking Tub
- Bathtub with Shower
- Walk-in Shower
Laundry
- ENERGY STAR Qualified Washer
- Gas Dryer
Home Security
Accessible Home Design
- Doors are 32 inches wide or more
Eco-Friendly Details
- Energy-Efficient Appliances
- Energy-Efficient Windows
Utilities
- Forced Air Heating and Cooling System
- 110 Volts
- Natural Gas Water Heater
- Municipal Trash
- Cable TV Available
Listing and Financial Details
- Tax Lot 00029
- Assessor Parcel Number 01-00053 01-00029
Community Details
Overview
- No Home Owners Association
- Westfield Subdivision, Coventry Floorplan
Pet Policy
- No Pets Allowed
Security
- Storm Doors
Recreation
- Tennis Courts
Ownership History
Purchase Details
Home Financials for this Owner
Home Financials are based on the most recent Mortgage that was taken out on this home.Purchase Details
Purchase Details
Home Financials for this Owner
Home Financials are based on the most recent Mortgage that was taken out on this home.Purchase Details
Home Financials for this Owner
Home Financials are based on the most recent Mortgage that was taken out on this home.Similar Homes in East Windsor, NJ
Home Values in the Area
Average Home Value in this Area
Purchase History
| Date | Buyer | Sale Price | Title Company |
|---|---|---|---|
| Selvaraj Venkatachalapathy | $370,000 | Foundation Title Llc | |
| -- | -- | -- | |
| Farr Elizabeth Taylor | $135,000 | -- | |
| Bhasin Jarvinder | $134,000 | -- |
Mortgage History
| Date | Status | Borrower | Loan Amount |
|---|---|---|---|
| Previous Owner | Selvaraj Venkatachalapathy | $290,000 | |
| Previous Owner | Farr Elizabeth Taylor | $133,129 | |
| Previous Owner | Bhasin Jarvinder | $107,000 |
Property History
| Date | Event | Price | Change | Sq Ft Price |
|---|---|---|---|---|
| 06/30/2021 06/30/21 | Sold | $375,000 | +1.4% | $261 / Sq Ft |
| 05/05/2021 05/05/21 | Pending | -- | -- | -- |
| 04/20/2021 04/20/21 | Price Changed | $369,900 | -2.4% | $257 / Sq Ft |
| 04/10/2021 04/10/21 | For Sale | $379,000 | -- | $264 / Sq Ft |
Tax History Compared to Growth
Tax History
| Year | Tax Paid | Tax Assessment Tax Assessment Total Assessment is a certain percentage of the fair market value that is determined by local assessors to be the total taxable value of land and additions on the property. | Land | Improvement |
|---|---|---|---|---|
| 2024 | $7,597 | $215,700 | $94,400 | $121,300 |
| 2023 | $7,597 | $215,700 | $94,400 | $121,300 |
| 2022 | $7,401 | $215,700 | $94,400 | $121,300 |
| 2021 | $7,347 | $215,700 | $94,400 | $121,300 |
| 2020 | $7,355 | $215,700 | $94,400 | $121,300 |
| 2019 | $7,289 | $215,700 | $94,400 | $121,300 |
| 2018 | $7,194 | $215,700 | $94,400 | $121,300 |
| 2017 | $7,187 | $215,700 | $122,900 | $92,800 |
| 2016 | $7,086 | $215,700 | $122,900 | $92,800 |
| 2015 | $6,948 | $215,700 | $122,900 | $92,800 |
| 2014 | $6,866 | $215,700 | $122,900 | $92,800 |
Agents Affiliated with this Home
-
Smita Shah

Seller's Agent in 2021
Smita Shah
Realty Mark Central, LLC
(609) 865-7817
15 in this area
57 Total Sales
Map
Source: Bright MLS
MLS Number: NJME310618
APN: 01-00053-01-00029
- 177 Dutch Neck Rd
- 57 Allison Rd
- 1 Winchester Dr
- 73 Winchester Dr
- 311 2nd Ave
- 201 Morrison Ave
- 5 Pierce Rd
- 165 South St
- 569 Route 130
- 145 Lincoln Ave
- 141 South St
- 141 Lincoln Ave
- 8 Taylor Ave
- 209 Hutchinson St
- 8 Rocky Brook Ct
- 107 Taylor Ave
- 212 Greeley St
- 89 Hickory Corner Rd
- 567 S Main St
- 130 Mechanic St
- 21 Geraldine Rd
- 19 Geraldine Rd
- 23 Geraldine Rd
- 16 Allison Rd
- 18 Allison Rd
- 17 Geraldine Rd
- 14 Allison Rd
- 25 Geraldine Rd
- 20 Allison Rd
- 10 Allison Rd
- 24 Geraldine Rd
- 27 Geraldine Rd
- 22 Allison Rd
- 22 Geraldine Rd
- 11 Geraldine Rd
- 26 Geraldine Rd
- 18 Geraldine Rd
- 20 Geraldine Rd
- 26 Allison Rd
- 16 Geraldine Rd
