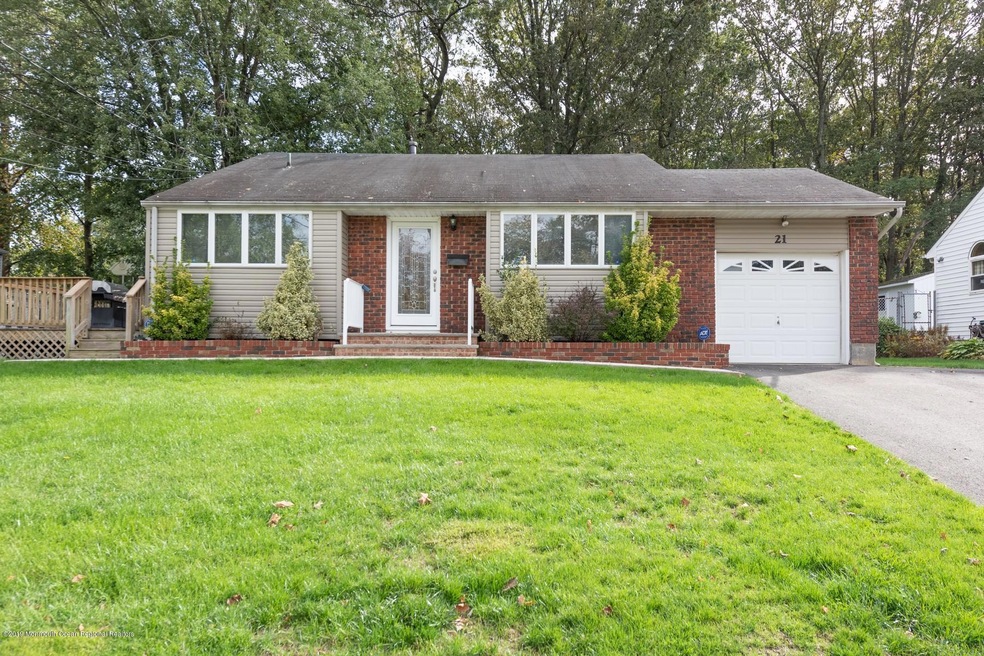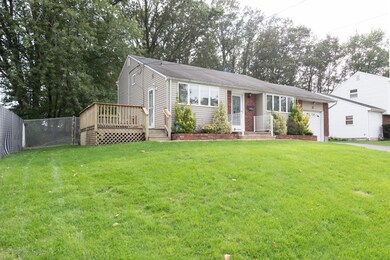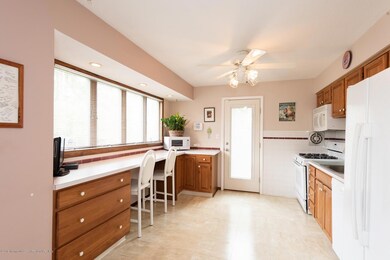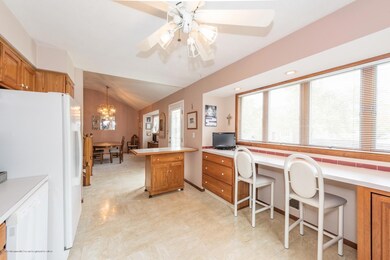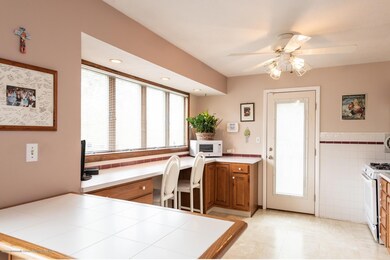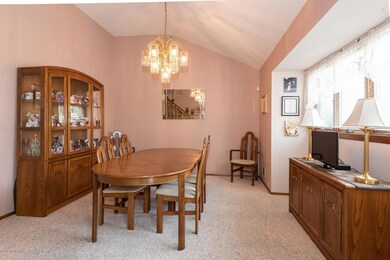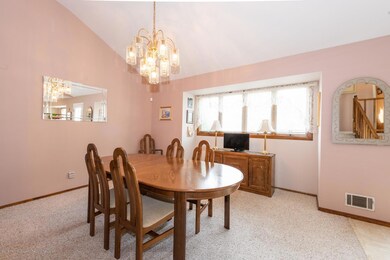
21 Gibson Dr Hazlet, NJ 07730
Highlights
- Deck
- Attic
- Thermal Windows
- Wood Flooring
- No HOA
- Stained Glass
About This Home
As of July 2021This spacious split is ready for your move and is priced to SELL! Open floor plan with the kitchen flowing through to the living room (or dining room) which has soaring ceiling &, wood floor waiting to be uncovered. The kitchen features plenty of cabinets plus expanded counter tops and exits to the side deck for BBQ. The master bedroom will accommodate a king size bed and there are hardwood floors under the carpet on this floor. Entertainment size family room which overlooks the private yard. Fourth bedroom, laundry and 1/2 bath complete the lower level. The large rear deck is the spot for outdoor parties. Yard is fenced for children & pets. Located in desirable Hidden Hills. Commuters delight, close to schools, bus, train, boat, and shopping. Seller can entertain a quick closing.
Last Agent to Sell the Property
Heritage House Sotheby's International Realty License #8830406 Listed on: 10/09/2019

Last Buyer's Agent
Brian James Schnell
RE/MAX Dreams
Home Details
Home Type
- Single Family
Est. Annual Taxes
- $7,893
Year Built
- Built in 1960
Lot Details
- Lot Dimensions are 75 x 115
- Fenced
Parking
- 1 Car Attached Garage
- Parking Storage or Cabinetry
- Garage Door Opener
- Driveway
Home Design
- Split Level Home
- Brick Exterior Construction
- Shingle Roof
- Vinyl Siding
Interior Spaces
- 3-Story Property
- Ceiling height of 9 feet on the main level
- Ceiling Fan
- Light Fixtures
- Thermal Windows
- Insulated Windows
- Blinds
- Stained Glass
- Window Screens
- Insulated Doors
- Family Room
- Living Room
- Crawl Space
Kitchen
- Eat-In Kitchen
- Breakfast Bar
- Gas Cooktop
- Stove
- Dishwasher
- Kitchen Island
Flooring
- Wood
- Wall to Wall Carpet
- Ceramic Tile
Bedrooms and Bathrooms
- 4 Bedrooms
- Primary bedroom located on third floor
- Primary Bathroom Bathtub Only
Laundry
- Dryer
- Washer
Attic
- Attic Fan
- Pull Down Stairs to Attic
Home Security
- Home Security System
- Storm Windows
- Storm Doors
Outdoor Features
- Deck
- Exterior Lighting
Schools
- Lillian Dr Elementary School
- Hazlet Middle School
- Raritan High School
Utilities
- Whole House Fan
- Forced Air Heating and Cooling System
- Heating System Uses Natural Gas
- Natural Gas Water Heater
Community Details
- No Home Owners Association
- Hidden Hills Subdivision
Listing and Financial Details
- Exclusions: refrigerator in 4th bedroom
- Assessor Parcel Number 18-00120-06-00010
Ownership History
Purchase Details
Home Financials for this Owner
Home Financials are based on the most recent Mortgage that was taken out on this home.Purchase Details
Home Financials for this Owner
Home Financials are based on the most recent Mortgage that was taken out on this home.Similar Homes in the area
Home Values in the Area
Average Home Value in this Area
Purchase History
| Date | Type | Sale Price | Title Company |
|---|---|---|---|
| Deed | $400,000 | Acres Land Title Agency Inc | |
| Deed | $329,900 | First American Title Ins Co |
Mortgage History
| Date | Status | Loan Amount | Loan Type |
|---|---|---|---|
| Open | $380,000 | New Conventional | |
| Previous Owner | $283,698 | FHA | |
| Previous Owner | $285,322 | FHA | |
| Previous Owner | $211,800 | New Conventional | |
| Previous Owner | $215,650 | New Conventional | |
| Previous Owner | $213,750 | New Conventional | |
| Previous Owner | $25,000 | Credit Line Revolving |
Property History
| Date | Event | Price | Change | Sq Ft Price |
|---|---|---|---|---|
| 07/02/2021 07/02/21 | Sold | $400,000 | +3.9% | $300 / Sq Ft |
| 05/29/2021 05/29/21 | Pending | -- | -- | -- |
| 05/21/2021 05/21/21 | For Sale | $385,000 | +16.7% | $289 / Sq Ft |
| 11/25/2019 11/25/19 | Sold | $329,900 | -- | $248 / Sq Ft |
Tax History Compared to Growth
Tax History
| Year | Tax Paid | Tax Assessment Tax Assessment Total Assessment is a certain percentage of the fair market value that is determined by local assessors to be the total taxable value of land and additions on the property. | Land | Improvement |
|---|---|---|---|---|
| 2024 | $9,856 | $482,500 | $331,600 | $150,900 |
| 2023 | $9,856 | $461,200 | $311,600 | $149,600 |
| 2022 | $8,518 | $391,300 | $259,500 | $131,800 |
| 2021 | $8,126 | $332,100 | $214,800 | $117,300 |
| 2020 | $8,376 | $324,400 | $209,800 | $114,600 |
| 2019 | $8,097 | $308,700 | $194,800 | $113,900 |
| 2018 | $7,893 | $298,400 | $189,800 | $108,600 |
| 2017 | $7,435 | $281,100 | $175,800 | $105,300 |
| 2016 | $7,420 | $281,600 | $175,800 | $105,800 |
| 2015 | $6,948 | $273,900 | $170,800 | $103,100 |
| 2014 | $6,281 | $233,100 | $134,800 | $98,300 |
Agents Affiliated with this Home
-
B
Seller's Agent in 2021
Brian James Schnell
RE/MAX
(347) 216-0276
8 in this area
50 Total Sales
-
Tiffany Bass
T
Buyer's Agent in 2021
Tiffany Bass
Weichert Realtors-Brick
(732) 915-3185
1 in this area
27 Total Sales
-
Mary Hoffman
M
Seller's Agent in 2019
Mary Hoffman
Heritage House Sotheby's International Realty
(732) 615-9898
1 in this area
5 Total Sales
-
Rosanne Egidio

Seller Co-Listing Agent in 2019
Rosanne Egidio
Heritage House Sotheby's International Realty
(732) 996-4930
4 in this area
63 Total Sales
Map
Source: MOREMLS (Monmouth Ocean Regional REALTORS®)
MLS Number: 21941293
APN: 18-00120-06-00010
- 00 Bauer Ave
- 620 S Laurel Ave
- 620 Laurel Ave
- 3 Shorehaven Park
- 115 Lexington Ct
- 9 Shorehaven
- 17 Maria Ct
- 31 Weller Place
- 282 Middle Rd
- 484 S Laurel Ave
- 13 John St
- 13 John St Unit 128
- 3 John St Unit 118
- 152 Northampton Dr
- 17 Avenue D
- 17 Avenue D Unit 40
- 4 Avenue D
- 4 Avenue D Unit 27
- 7 Mary Ann Ct
- 7 Mary Ann Ct Unit 7
