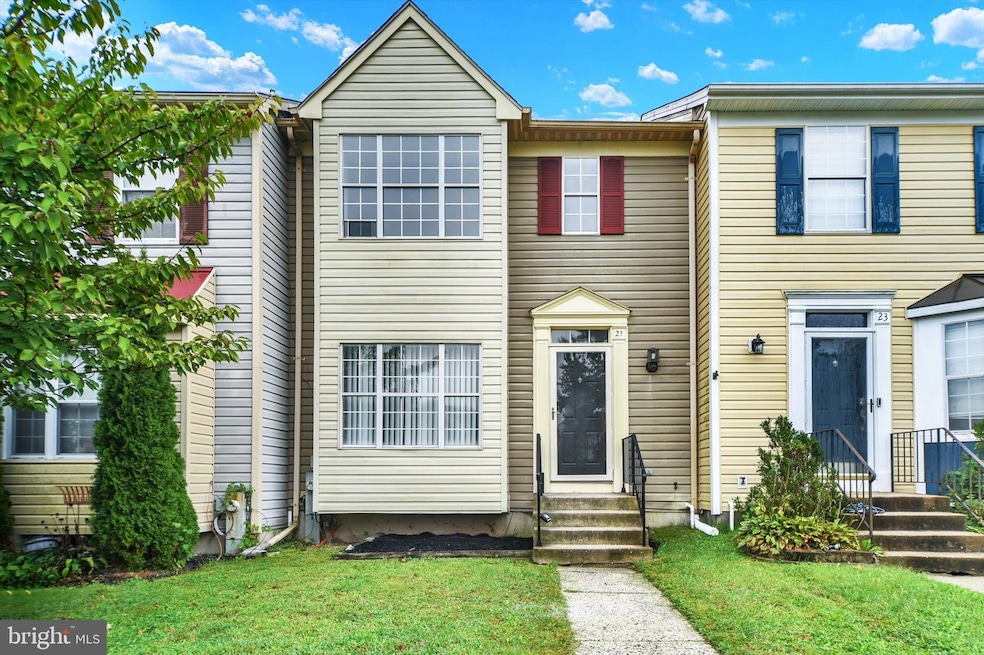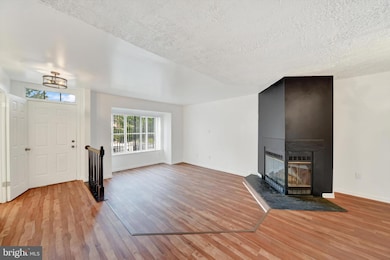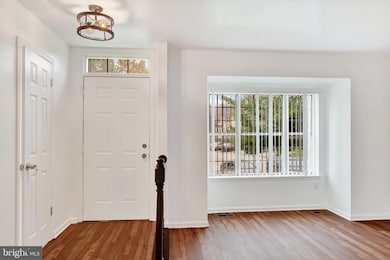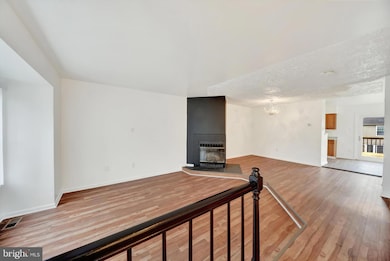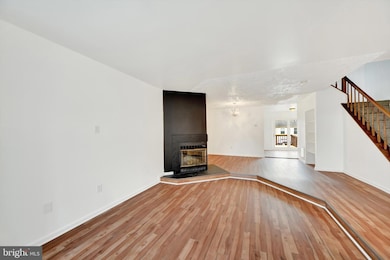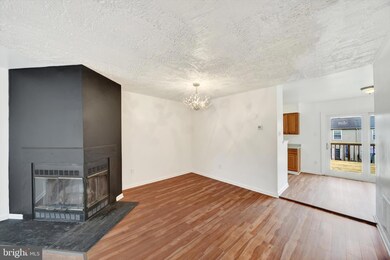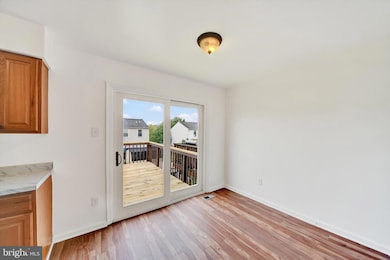21 Gilland Ct Nottingham, MD 21236
Estimated payment $2,089/month
Highlights
- Colonial Architecture
- Deck
- Breakfast Area or Nook
- Perry Hall Elementary School Rated 9+
- Traditional Floor Plan
- Built-In Features
About This Home
Check out this move-in ready home featuring a bright, open layout and a finished lower level! The main floor offers a welcoming living area highlighted by a cozy wood-burning fireplace that flows seamlessly into the updated kitchen. The kitchen is complete with stainless steel appliances, ample cabinetry, and a dining area with a sliding door leading to the rear deck—perfect for indoor/outdoor entertaining. A convenient powder room is located just off the foyer. Upstairs, you’ll find a spacious primary suite, two additional bedrooms, and two beautifully updated bathrooms. The finished lower level expands your living space with a family room that walks out to the rear patio, along with plenty of storage. Situated in a great location, this home provides an easy commute to major highways and is just minutes from restaurants, shopping, and local amenities.
Listing Agent
(717) 495-1077 cameron@adamflinchbaugh.com Keller Williams Keystone Realty License #RS362428 Listed on: 09/26/2025

Co-Listing Agent
(717) 288-7766 myteam@adamflinchbaugh.com Keller Williams Keystone Realty
Townhouse Details
Home Type
- Townhome
Est. Annual Taxes
- $2,792
Year Built
- Built in 1989
Lot Details
- 1,742 Sq Ft Lot
- Property is in excellent condition
HOA Fees
- $38 Monthly HOA Fees
Parking
- Off-Street Parking
Home Design
- Colonial Architecture
- Block Foundation
- Stick Built Home
Interior Spaces
- Property has 2 Levels
- Traditional Floor Plan
- Built-In Features
- Wood Burning Fireplace
- Entrance Foyer
- Family Room
- Living Room
- Dining Room
- Storage Room
- Utility Room
- Laminate Flooring
- Finished Basement
- Natural lighting in basement
Kitchen
- Breakfast Area or Nook
- Eat-In Kitchen
Bedrooms and Bathrooms
- 3 Bedrooms
- En-Suite Bathroom
- Bathtub with Shower
- Walk-in Shower
Accessible Home Design
- Level Entry For Accessibility
Outdoor Features
- Deck
- Patio
Schools
- Perry Hall Elementary And Middle School
- Perry Hall High School
Utilities
- Central Air
- Heat Pump System
- Electric Water Heater
Community Details
- Association fees include common area maintenance
- Ridgely Choice HOA
- Ridgely Choice Subdivision
- Property Manager
Listing and Financial Details
- Tax Lot 58
- Assessor Parcel Number 04112100007294
Map
Home Values in the Area
Average Home Value in this Area
Tax History
| Year | Tax Paid | Tax Assessment Tax Assessment Total Assessment is a certain percentage of the fair market value that is determined by local assessors to be the total taxable value of land and additions on the property. | Land | Improvement |
|---|---|---|---|---|
| 2025 | $3,834 | $243,533 | -- | -- |
| 2024 | $3,834 | $230,367 | $0 | $0 |
| 2023 | $3,603 | $217,200 | $64,000 | $153,200 |
| 2022 | $0 | $209,167 | $0 | $0 |
| 2021 | $3,602 | $201,133 | $0 | $0 |
| 2020 | $3,602 | $193,100 | $64,000 | $129,100 |
| 2019 | $3,488 | $191,267 | $0 | $0 |
| 2018 | $3,094 | $189,433 | $0 | $0 |
| 2017 | $3,038 | $187,600 | $0 | $0 |
| 2016 | $3,344 | $185,733 | $0 | $0 |
| 2015 | $3,344 | $183,867 | $0 | $0 |
| 2014 | $3,344 | $182,000 | $0 | $0 |
Property History
| Date | Event | Price | List to Sale | Price per Sq Ft |
|---|---|---|---|---|
| 09/26/2025 09/26/25 | For Sale | $344,900 | -- | $201 / Sq Ft |
Purchase History
| Date | Type | Sale Price | Title Company |
|---|---|---|---|
| Deed | $83,352 | -- | |
| Deed | $101,630 | -- | |
| Deed | $102,800 | -- |
Mortgage History
| Date | Status | Loan Amount | Loan Type |
|---|---|---|---|
| Open | $62,500 | No Value Available |
Source: Bright MLS
MLS Number: MDBC2141318
APN: 11-2100007294
- 1 Gilland Ct
- 32 Gilland Ct
- 3750 Timahoe Cir
- 3721 Foxford Stream Rd
- 3715 Foxford Stream Rd
- 3919 Link Ave
- 3754 Foxford Stream Rd
- 3739 E Joppa Rd
- 15 Burnsway Ct
- 19 Burnsway Ct
- 19 Perry Woods Ct
- 20 Melken Ct
- 8560 Hydra Ln
- 24 Havenfield Dr
- 8330 Belair Rd
- 9036 Simms Ct
- 8713 Belair Rd
- 11 Dunnett Ct
- 4234 Necker Ave
- 3417 E Joppa Rd
- 3831 E Joppa Rd
- 8512 Hydra Ln
- 8517 Heathrow Ct
- 1 Waldmann Mill Ct
- 11 Springtowne Cir
- 55 Insley Way
- 8501 Walther Blvd
- 9415 Joppa Pond Rd
- 9540 Orbitan Ct
- 53 Bayberry Rd
- 3429 Saluda Rd
- 23 Clearlake Ct
- 9616 Magledt Rd
- 35 Greenleaf Rd
- 4122 Maple Path Cir
- 26 Borgia Ct
- 9606 10th Ave
- 7935 Belridge Rd
- 1 Durban Ct
- 127 E Orange Ct
