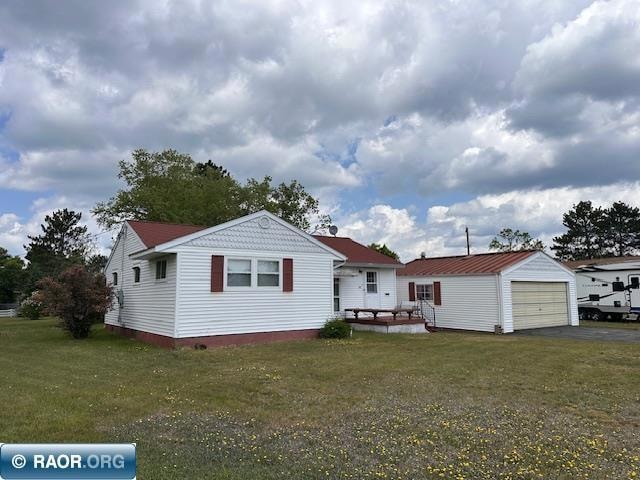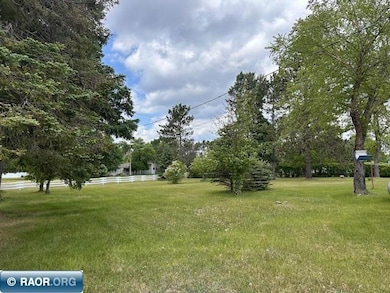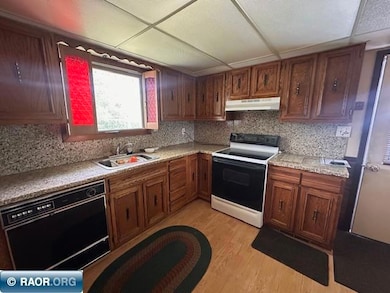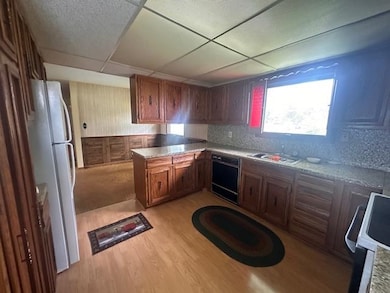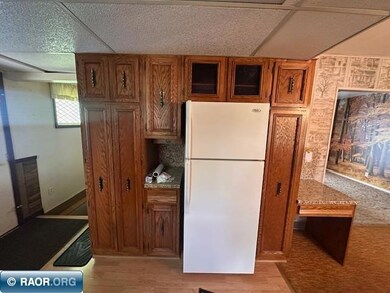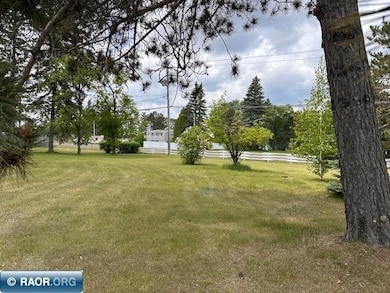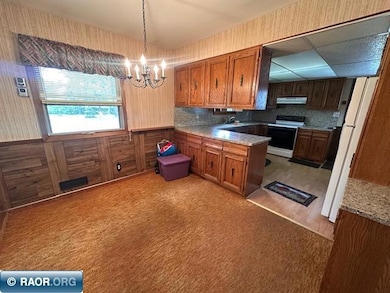21 Glen Cir Babbitt, MN 55706
Estimated payment $790/month
Highlights
- Deck
- 1-Story Property
- Partially Fenced Property
- 2 Car Detached Garage
- Forced Air Heating System
- 2-minute walk to Fountain Hills Park
About This Home
Imagine stepping into a cozy 3-bedroom, 1-bath ranch that hasn’t lost a speck of its old-school personality. Nestled on nearly 3⁄4 acre in town, this home features a rare, park-like yard—perfect for lazy summer afternoons and future garden dreams. 3 bedrooms on one level and an open living room freed up by moving the stairs, you’ll appreciate the flow and charm. Plenty of cabinets and counter space, giving you a sturdy, classic foundation to cook and create—just in the heart of the home. Utility room, bonus area, rec room ready for your creative touch. Bring nostalgia back to life—playroom, den, or vintage bar? No slick updates—no stainless steel, no trendy tiles—just a heart-and-soul home. Expansive Yard: Nearly an acre of shade, greenery, and space for kids, dogs, or planting nostalgia trees, front deck & Detached Garage round out the exterior of this home. A big yard without the commute—close to schools, parks, and community life.
Home Details
Home Type
- Single Family
Est. Annual Taxes
- $749
Year Built
- Built in 1954
Lot Details
- 0.67 Acre Lot
- Partially Fenced Property
- Irregular Lot
Parking
- 2 Car Detached Garage
Home Design
- Wood Frame Construction
- Shingle Roof
- Asphalt Roof
- Vinyl Construction Material
Interior Spaces
- 1,776 Sq Ft Home
- 1-Story Property
Kitchen
- Electric Range
- Dishwasher
Bedrooms and Bathrooms
- 3 Bedrooms
- 1 Bathroom
Laundry
- Electric Dryer
- Washer
Basement
- Basement Fills Entire Space Under The House
- Block Basement Construction
Outdoor Features
- Deck
Utilities
- Forced Air Heating System
- Heating System Uses Propane
- Electric Water Heater
Listing and Financial Details
- Assessor Parcel Number 105-0010-01700
Map
Home Values in the Area
Average Home Value in this Area
Tax History
| Year | Tax Paid | Tax Assessment Tax Assessment Total Assessment is a certain percentage of the fair market value that is determined by local assessors to be the total taxable value of land and additions on the property. | Land | Improvement |
|---|---|---|---|---|
| 2024 | $834 | $108,300 | $12,000 | $96,300 |
| 2023 | $834 | $116,200 | $12,000 | $104,200 |
| 2022 | $576 | $79,400 | $10,600 | $68,800 |
| 2021 | $580 | $65,200 | $9,100 | $56,100 |
| 2020 | $562 | $64,500 | $9,100 | $55,400 |
| 2019 | $472 | $64,500 | $9,100 | $55,400 |
| 2018 | $480 | $59,000 | $9,100 | $49,900 |
| 2017 | $444 | $59,000 | $9,100 | $49,900 |
| 2016 | $434 | $59,000 | $9,100 | $49,900 |
| 2015 | $337 | $31,300 | $2,800 | $28,500 |
| 2014 | $337 | $31,300 | $2,800 | $28,500 |
Property History
| Date | Event | Price | List to Sale | Price per Sq Ft |
|---|---|---|---|---|
| 11/14/2025 11/14/25 | For Sale | $138,000 | 0.0% | $78 / Sq Ft |
| 10/07/2025 10/07/25 | Pending | -- | -- | -- |
| 10/05/2025 10/05/25 | For Sale | $138,000 | 0.0% | $78 / Sq Ft |
| 10/01/2025 10/01/25 | Pending | -- | -- | -- |
| 08/29/2025 08/29/25 | Price Changed | $138,000 | -1.1% | $78 / Sq Ft |
| 08/15/2025 08/15/25 | Price Changed | $139,500 | -1.8% | $79 / Sq Ft |
| 07/15/2025 07/15/25 | Price Changed | $142,000 | -4.7% | $80 / Sq Ft |
| 06/07/2025 06/07/25 | For Sale | $149,000 | -- | $84 / Sq Ft |
Purchase History
| Date | Type | Sale Price | Title Company |
|---|---|---|---|
| Deed | -- | None Listed On Document |
Source: Range Association of REALTORS®
MLS Number: 148487
APN: 105001001700
