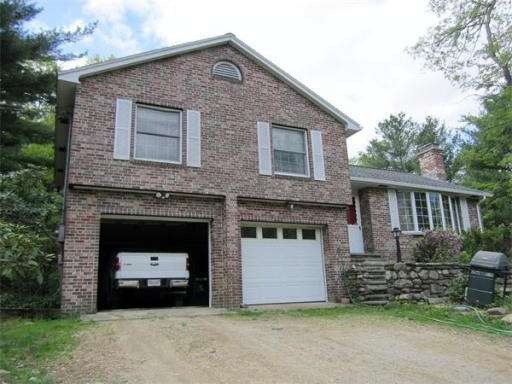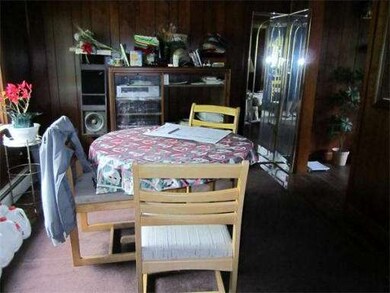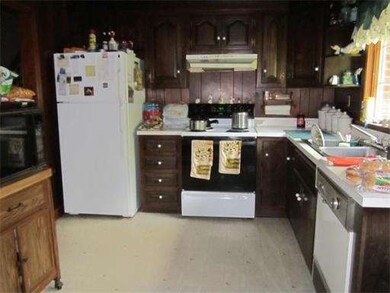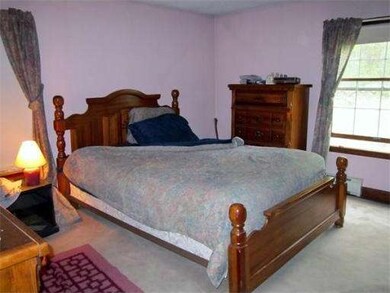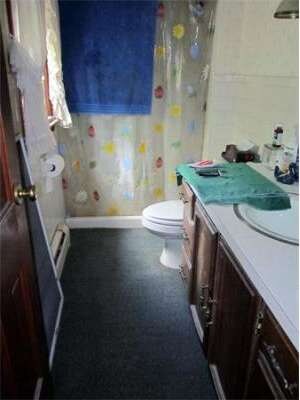
21 Glenmere Rd Charlton, MA 01507
About This Home
As of January 2014HUGE REDUCTION! MUST SELL! Split level home on a fantastic private lot. This home comes complete with 3 bedrooms, 2 full baths, 2 car garage and lots of privacy and acreage. Sale also includes additional .6 acre (26,234 sq ft) adjoining parcel. With some TLC you can transform this into a gem of a house! Great location - down the road from Rt 20 yet very private lot. sale is "as is"
Last Agent to Sell the Property
Coldwell Banker Realty - Worcester Listed on: 05/20/2013

Home Details
Home Type
Single Family
Est. Annual Taxes
$3,888
Year Built
1970
Lot Details
0
Listing Details
- Lot Description: Gentle Slope
- Special Features: None
- Property Sub Type: Detached
- Year Built: 1970
Interior Features
- Has Basement: Yes
- Fireplaces: 1
- Number of Rooms: 6
- Electric: Circuit Breakers
- Flooring: Vinyl, Wall to Wall Carpet, Hardwood
- Basement: Partial, Concrete Floor
- Bedroom 2: First Floor
- Bedroom 3: First Floor
- Kitchen: First Floor
- Living Room: First Floor
- Master Bedroom: First Floor
- Master Bedroom Description: Flooring - Wall to Wall Carpet
- Dining Room: First Floor
Exterior Features
- Construction: Frame
- Exterior: Brick
- Foundation: Concrete Block
Garage/Parking
- Garage Parking: Under
- Garage Spaces: 2
- Parking: Unpaved Driveway
- Parking Spaces: 4
Utilities
- Utility Connections: for Electric Range, for Electric Dryer, Washer Hookup
Ownership History
Purchase Details
Home Financials for this Owner
Home Financials are based on the most recent Mortgage that was taken out on this home.Similar Homes in Charlton, MA
Home Values in the Area
Average Home Value in this Area
Purchase History
| Date | Type | Sale Price | Title Company |
|---|---|---|---|
| Not Resolvable | $175,000 | -- |
Mortgage History
| Date | Status | Loan Amount | Loan Type |
|---|---|---|---|
| Open | $152,000 | Unknown | |
| Closed | $157,500 | New Conventional | |
| Previous Owner | $20,000 | No Value Available |
Property History
| Date | Event | Price | Change | Sq Ft Price |
|---|---|---|---|---|
| 10/15/2024 10/15/24 | Rented | $2,950 | 0.0% | -- |
| 09/04/2024 09/04/24 | For Rent | $2,950 | +63.9% | -- |
| 06/04/2018 06/04/18 | Under Contract | -- | -- | -- |
| 06/01/2018 06/01/18 | Rented | $1,800 | +5.9% | -- |
| 05/31/2018 05/31/18 | For Rent | $1,700 | 0.0% | -- |
| 01/28/2014 01/28/14 | Sold | $175,000 | 0.0% | $144 / Sq Ft |
| 01/16/2014 01/16/14 | Pending | -- | -- | -- |
| 11/18/2013 11/18/13 | Off Market | $175,000 | -- | -- |
| 09/29/2013 09/29/13 | Price Changed | $175,000 | -13.8% | $144 / Sq Ft |
| 08/21/2013 08/21/13 | Price Changed | $203,000 | -20.4% | $167 / Sq Ft |
| 05/20/2013 05/20/13 | For Sale | $255,000 | -- | $209 / Sq Ft |
Tax History Compared to Growth
Tax History
| Year | Tax Paid | Tax Assessment Tax Assessment Total Assessment is a certain percentage of the fair market value that is determined by local assessors to be the total taxable value of land and additions on the property. | Land | Improvement |
|---|---|---|---|---|
| 2025 | $3,888 | $349,300 | $84,500 | $264,800 |
| 2024 | $3,740 | $329,800 | $81,300 | $248,500 |
| 2023 | $3,640 | $299,100 | $77,300 | $221,800 |
| 2022 | $3,641 | $274,000 | $75,800 | $198,200 |
| 2021 | $3,343 | $213,800 | $74,000 | $139,800 |
| 2020 | $3,105 | $207,800 | $68,000 | $139,800 |
| 2019 | $3,069 | $207,800 | $68,000 | $139,800 |
| 2018 | $2,807 | $207,800 | $68,000 | $139,800 |
| 2017 | $2,703 | $191,700 | $62,000 | $129,700 |
| 2016 | $2,606 | $189,100 | $60,200 | $128,900 |
| 2015 | $2,538 | $189,100 | $60,200 | $128,900 |
| 2014 | $2,494 | $197,000 | $64,500 | $132,500 |
Agents Affiliated with this Home
-
Daniel Palacios

Seller's Agent in 2024
Daniel Palacios
Modern Concept Realty, Inc.
(508) 615-7811
2 in this area
19 Total Sales
-
Karen Russo

Seller's Agent in 2014
Karen Russo
Coldwell Banker Realty - Worcester
(508) 614-8744
3 in this area
206 Total Sales
Map
Source: MLS Property Information Network (MLS PIN)
MLS Number: 71529392
APN: CHAR-000038-A000000-000010
- 7 Priscilla Ln
- 44 Hycrest Rd
- 40 Carroll Hill Rd
- 8 Hycrest Rd
- 7 Hycrest Rd
- 4 Pine Hill Rd
- 45 Leicester St
- 80 Ennis Rd
- 13 L Turner Dr
- Lot 8 Coughlin Rd
- Lot 7 Coughlin Rd
- Lot 6 Coughlin Rd
- Lot 4 Coughlin Rd
- Lot 5 Coughlin Rd
- 3 Hayes Pond Cir
- 3 Fulling Mill Dr
- 13 Boucher Dr
- 3 Michelle Ln
- 2 Leicester St
- 366 Stafford St
