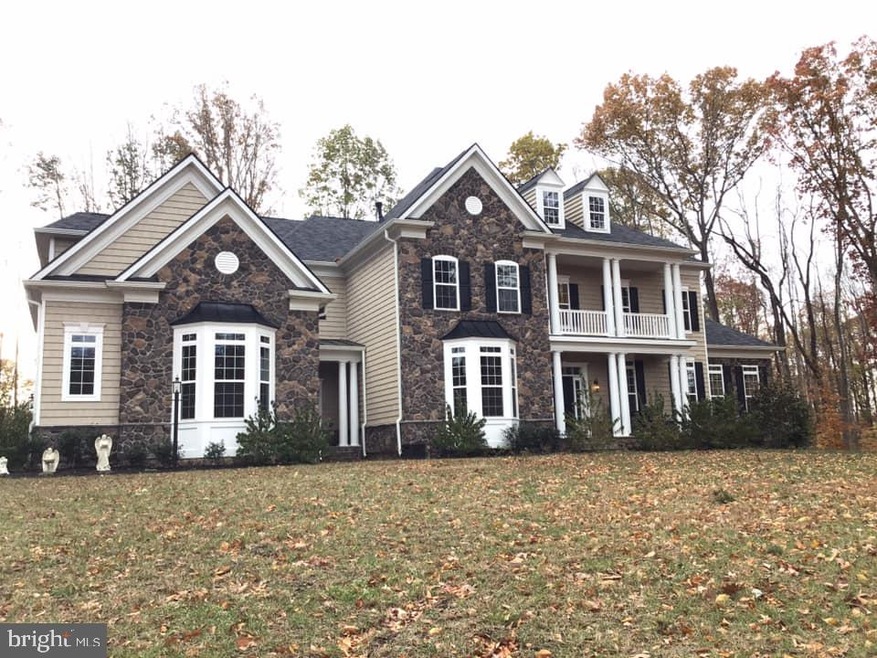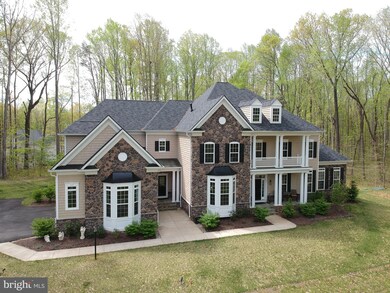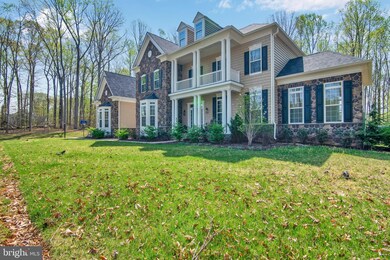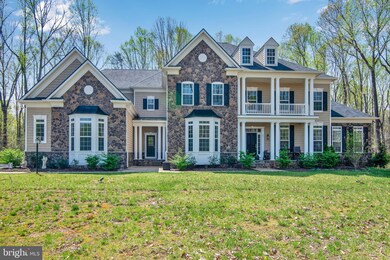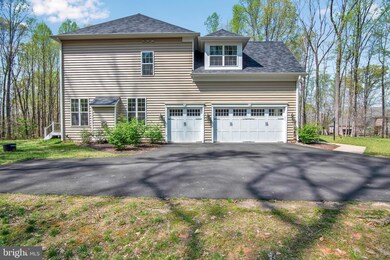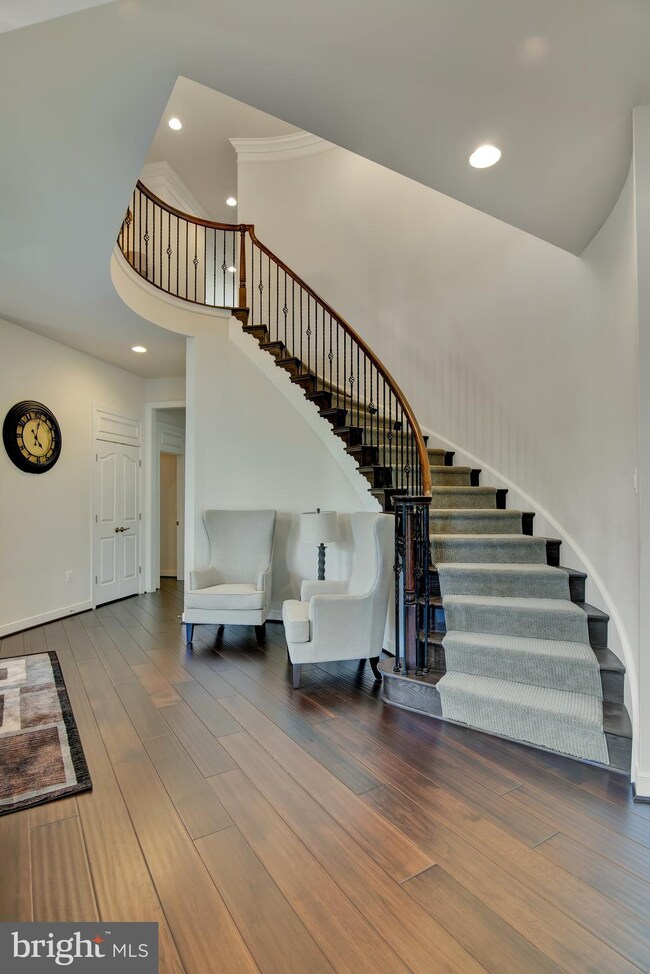
21 Glenview Ct Stafford, VA 22554
Highlights
- Eat-In Gourmet Kitchen
- 3.56 Acre Lot
- Deck
- Rodney E. Thompson Middle School Rated A-
- Curved or Spiral Staircase
- Traditional Architecture
About This Home
As of February 20203D Video Included. APPRAISAL AS OF 02/2019 $989,000 Nestled in a cul-de-sac off the road, this luxury home is located in The Glens, built by Augustine Homes. This luxurious Mount Vernon with alternate floor plan and is equipped with ALL bump out features. A TOTAL of 25.5 ROOMS FOR YOUR FAMILY! 6 bedrooms, Every bedroom has its own bathroom, 6 1/2 baths, Side loading 3-car garage 3.5 acres, Two front entrances, Two Tier balcony, one off kitchen and one off master suite, TREX deck with upgraded spindles and integrated lighting, 10,000 plus square feet of spacious living, Large foyer with suspended cat-walk , oak circular staircase with rod iron spindles. Hydraulic, retractable chandelier, Formal living room paired with a beautiful open side sunroom A private office off the foyer featuring oversized, glass French Doors, An abundance of natural light radiates through expansive windows, This home exudes many high-end upgrades and great attention to detail. Gorgeous upgraded hard wood floors, Elegant crown molding, Master bathroom showcases a diamond shaped soak tub with a frameless window and dual frameless glass shower doors, Separate vanities with substantial counter and cabinet space, A massive walk-in closet, from the master bathroom. 10-foot ceilings on main and 2nd floor, Bedrooms are all equipped will full bathrooms, roomy closets and are all pre-wired for ceiling fans. Pre-wired Wi-Fi Hub exists on the 2nd floor as well. Gourmet Kitchen in this expansive home is a cooks dream. Quartz countertops, Bosch stainless steel appliances, Prep island with sink, Oversized eat at island, Robust white cabinets, Beautiful glass tile back splash sends this kitchen over the top,Fo rmal dining room, Butlers pantry, Workstation desk, Breakfast bar positioned along the counter, Extra Large family room , Gas fireplace inlayed with hand set stones, coffered ceiling in family room, Wide rear staircase from family room to large 2nd floor landing, Second floor centralized laundry room with dual entrances, Finished basement includes full wet bar with granite countertops and cabinets, A living room, large rec room and a 6th bedroom with full bath, Walk in close, complete this expansive layout. Specd as a theatre room and/or media room, this space can be used for various purposes. This property is conveniently located 6 miles from Stafford Regional Airport and minutes from the famously historic downtown Fredericksburg, I-95 and the Quantico Marine Base.
Last Agent to Sell the Property
All Brokers Realty LLC License #0225234479 Listed on: 04/23/2019

Home Details
Home Type
- Single Family
Est. Annual Taxes
- $8,205
Year Built
- Built in 2017
Lot Details
- 3.56 Acre Lot
- Property is in very good condition
- Property is zoned A1
HOA Fees
- $64 Monthly HOA Fees
Parking
- 3 Car Attached Garage
- 3 Open Parking Spaces
- Side Facing Garage
- Driveway
Home Design
- Traditional Architecture
- Stone Siding
- Vinyl Siding
Interior Spaces
- Property has 2 Levels
- Wet Bar
- Curved or Spiral Staircase
- Dual Staircase
- Bar
- Gas Fireplace
- Formal Dining Room
Kitchen
- Eat-In Gourmet Kitchen
- Breakfast Area or Nook
- Butlers Pantry
- Double Oven
- Cooktop
- Built-In Microwave
- Ice Maker
- Dishwasher
- Kitchen Island
- Upgraded Countertops
- Disposal
Flooring
- Wood
- Carpet
- Ceramic Tile
Bedrooms and Bathrooms
Laundry
- Laundry on upper level
- Front Loading Dryer
- Front Loading Washer
Basement
- Heated Basement
- Basement Fills Entire Space Under The House
- Walk-Up Access
- Interior and Exterior Basement Entry
Outdoor Features
- Balcony
- Deck
- Porch
Schools
- Margaret Brent Elementary School
- Rodney Thompson Middle School
- Mountain View High School
Utilities
- Forced Air Heating and Cooling System
- Humidifier
- Heating System Powered By Leased Propane
- Water Heater
- Septic Less Than The Number Of Bedrooms
Community Details
- Association fees include trash
- The Glens HOA
- Built by Augustine Homes
- The Glens Community
- The Glens Subdivision
Listing and Financial Details
- Tax Lot 149
- Assessor Parcel Number 27-K-10- -149
Ownership History
Purchase Details
Home Financials for this Owner
Home Financials are based on the most recent Mortgage that was taken out on this home.Purchase Details
Home Financials for this Owner
Home Financials are based on the most recent Mortgage that was taken out on this home.Similar Homes in Stafford, VA
Home Values in the Area
Average Home Value in this Area
Purchase History
| Date | Type | Sale Price | Title Company |
|---|---|---|---|
| Warranty Deed | $950,000 | Stewart Title Guaranty Co | |
| Special Warranty Deed | $98,075 | Stonewall Title & Escrow Inc | |
| Special Warranty Deed | -- | None Available |
Mortgage History
| Date | Status | Loan Amount | Loan Type |
|---|---|---|---|
| Open | $950,000 | VA | |
| Previous Owner | $246,000 | Credit Line Revolving | |
| Previous Owner | $636,150 | New Conventional |
Property History
| Date | Event | Price | Change | Sq Ft Price |
|---|---|---|---|---|
| 02/07/2020 02/07/20 | Sold | $950,000 | -3.0% | $109 / Sq Ft |
| 12/19/2019 12/19/19 | Pending | -- | -- | -- |
| 09/26/2019 09/26/19 | Price Changed | $979,000 | -1.6% | $112 / Sq Ft |
| 08/21/2019 08/21/19 | Price Changed | $995,000 | -0.3% | $114 / Sq Ft |
| 06/24/2019 06/24/19 | Price Changed | $998,000 | -5.0% | $114 / Sq Ft |
| 05/31/2019 05/31/19 | Price Changed | $1,050,000 | -4.5% | $120 / Sq Ft |
| 04/23/2019 04/23/19 | For Sale | $1,100,000 | -- | $126 / Sq Ft |
Tax History Compared to Growth
Tax History
| Year | Tax Paid | Tax Assessment Tax Assessment Total Assessment is a certain percentage of the fair market value that is determined by local assessors to be the total taxable value of land and additions on the property. | Land | Improvement |
|---|---|---|---|---|
| 2024 | $181 | $1,345,200 | $275,000 | $1,070,200 |
| 2023 | $189 | $1,140,600 | $220,000 | $920,600 |
| 2022 | $170 | $1,140,600 | $220,000 | $920,600 |
| 2021 | $194 | $861,200 | $160,000 | $701,200 |
| 2020 | $8,354 | $861,200 | $160,000 | $701,200 |
| 2019 | $8,371 | $828,800 | $140,000 | $688,800 |
| 2018 | $8,205 | $828,800 | $140,000 | $688,800 |
| 2017 | $5,196 | $917,500 | $140,000 | $777,500 |
| 2016 | $1,386 | $140,000 | $140,000 | $0 |
| 2015 | -- | $0 | $0 | $0 |
Agents Affiliated with this Home
-
Deanna Beltran

Seller's Agent in 2020
Deanna Beltran
All Brokers Realty LLC
(540) 418-0001
48 Total Sales
-
Donald Miller
D
Buyer's Agent in 2020
Donald Miller
Real Broker, LLC
(540) 341-5815
1 in this area
34 Total Sales
Map
Source: Bright MLS
MLS Number: VAST209168
APN: 27K-10-149
- 185 Dolittle Farm Rd
- 1585 Mountain View Rd
- 1588 Mountain View Rd
- 805 Stefaniga Rd
- 365 Wakerobin Dr
- 895 Stefaniga Rd
- 25 Delphinium Way
- 40 Infinity Ln
- 61 Kirby Ln
- 185 Infinity Ln
- 85 Infinity Ln
- 95 Infinity Ln
- 67 Cardinal Crest Dr
- 1340 Mountain View Rd
- 15 Farmers Ln
- 183 Lakeland Rd
- 70 Lupine Dr
- 24 Monument Dr
- 3 Bridgecreek Ct
- 32 Beau Ridge Dr
