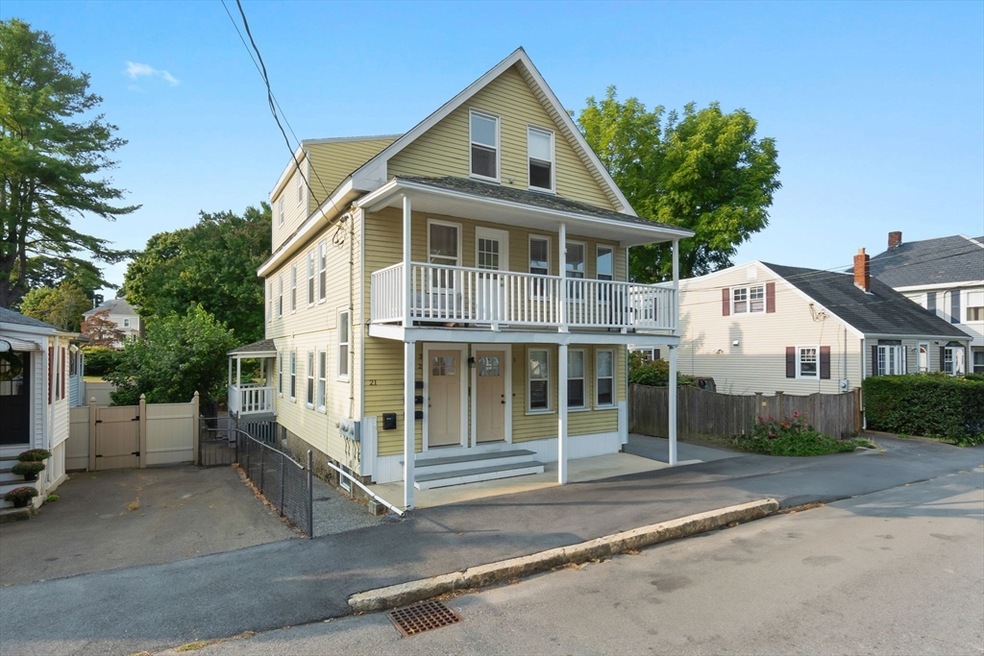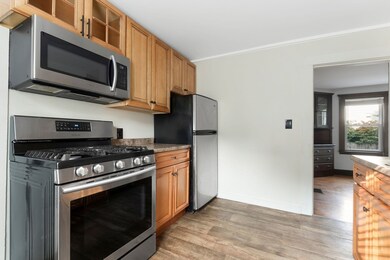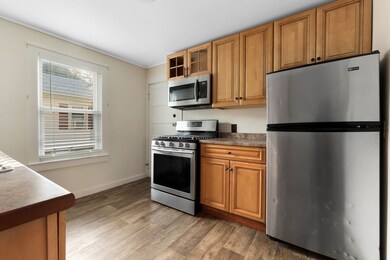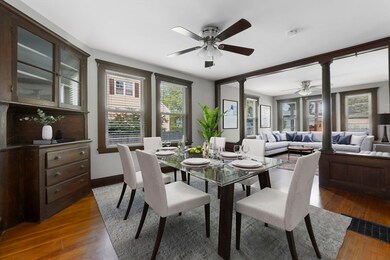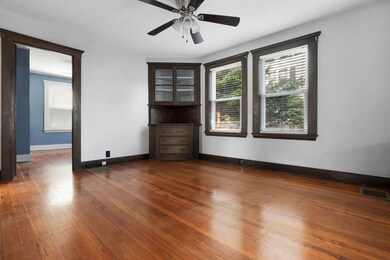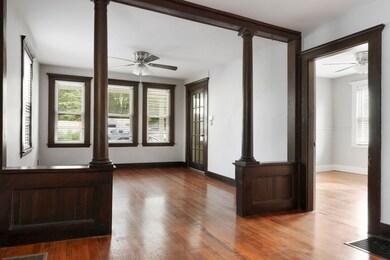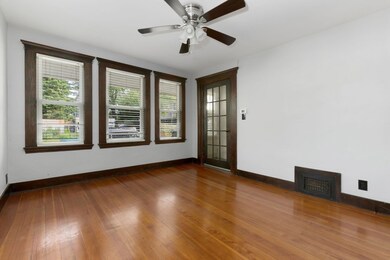
21 Goodell St Unit 1 Salem, MA 01970
North Salem NeighborhoodHighlights
- Marina
- Medical Services
- Jogging Path
- Golf Course Community
- Property is near public transit
- 5-minute walk to McGlew Park
About This Home
As of October 2024Unit #1 offering. Charming and bright 5 room, 2-bedroom, 1-bathroom newly converted condo, in excellent North Salem location. Convenient to highway access, train/public transport and downtown. Renovations throughout. Updated electrical. Insulation through "Mass. Save" program. Freshly painted. Additional basement storage. Brand new 80,000 BTU heating system. Off-street parking. This is an excellent opportunity to ditch your rent and OWN your home!
Property Details
Home Type
- Condominium
Year Built
- Built in 1930
HOA Fees
- $226 Monthly HOA Fees
Home Design
- Shingle Roof
- Slate Roof
Interior Spaces
- 680 Sq Ft Home
- 1-Story Property
- Basement
Bedrooms and Bathrooms
- 2 Bedrooms
- 1 Full Bathroom
Parking
- 1 Car Parking Space
- Paved Parking
- Open Parking
- Off-Street Parking
- Assigned Parking
Outdoor Features
- Porch
Location
- Property is near public transit
- Property is near schools
Utilities
- No Cooling
- Forced Air Heating System
- 1 Heating Zone
- Heating System Uses Natural Gas
Listing and Financial Details
- Assessor Parcel Number 2129488
Community Details
Overview
- Association fees include water, sewer, insurance, maintenance structure, ground maintenance, snow removal
- 3 Units
- 21 Goodell Street Condominium Community
Amenities
- Medical Services
- Shops
- Coin Laundry
Recreation
- Marina
- Golf Course Community
- Park
- Jogging Path
Pet Policy
- Call for details about the types of pets allowed
Map
Similar Homes in the area
Home Values in the Area
Average Home Value in this Area
Property History
| Date | Event | Price | Change | Sq Ft Price |
|---|---|---|---|---|
| 10/29/2024 10/29/24 | Sold | $373,900 | -3.9% | $550 / Sq Ft |
| 09/26/2024 09/26/24 | Pending | -- | -- | -- |
| 09/23/2024 09/23/24 | For Sale | $389,000 | 0.0% | $572 / Sq Ft |
| 03/20/2021 03/20/21 | Rented | $1,950 | 0.0% | -- |
| 02/22/2021 02/22/21 | Under Contract | -- | -- | -- |
| 12/28/2020 12/28/20 | For Rent | $1,950 | -- | -- |
Source: MLS Property Information Network (MLS PIN)
MLS Number: 73293782
- 15 Lovett St
- 15 Balcomb St
- 18 Balcomb St
- 111 Tremont St
- 31 Symonds St Unit 9
- 5 Woodside St Unit 1
- 185 North St Unit 1
- 68 Driscoll St
- 1 Japonica Ave
- 57 Buffum St Unit 1
- 15 Margin St
- 2 Sheldon Rd
- 42 School St Unit 2
- 38 Tremont St
- 12 School St Unit 3
- 143 North St Unit 2
- 24 Dunlap St
- 17 Dunlap St
- 23 Buffum St
- 75 Walnut St Unit 311
