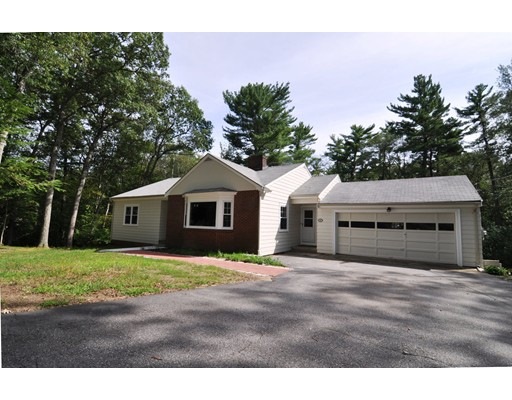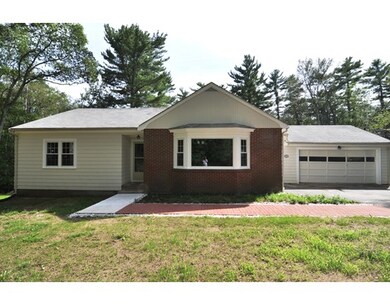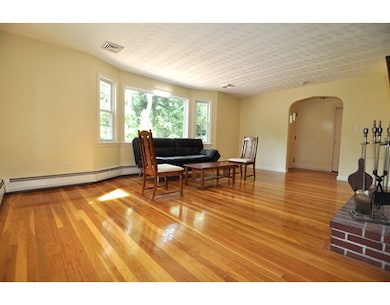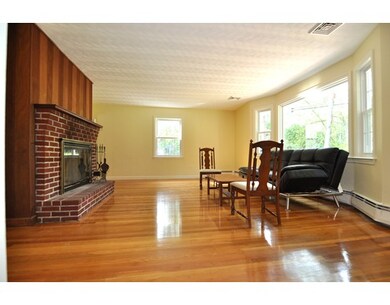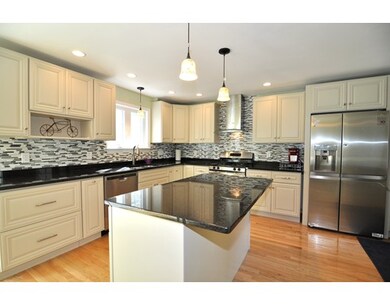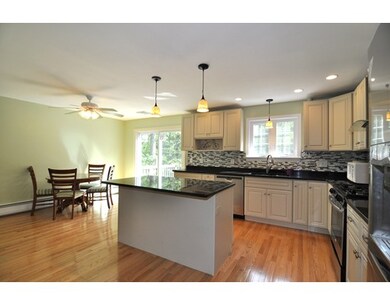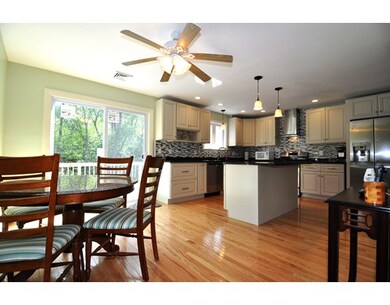
21 Gould Rd Andover, MA 01810
About This Home
As of November 2015Perfect opportunity for home ownership in Andover. A decent size 3 bedroom ranch with newly renovated kitchen including granite countertop, brand new quality cabinets, new stainless steel appliances and new full bath. Gleaming hardwood floor throughout. New windows, new slider door to huge deck overlooking the quiet backyard & New high efficiency heating system. New interior and exterior paints. New brick walk path and new septic system. Additional family room, playroom and 1/2 bath in finished walkout basement. All this with an attached 2 car garage set on a large acre lot. This location has it all. Enjoy the serenity, nature and trails of Harold Parker State Forest without sacrificing the convenience of easy highway access and desirable excellent public school systems.
Last Agent to Sell the Property
Paul Huang Team
Ivy Gate Realty Listed on: 09/03/2015
Home Details
Home Type
Single Family
Est. Annual Taxes
$9,410
Year Built
1957
Lot Details
0
Listing Details
- Lot Description: Wooded, Paved Drive
- Other Agent: 2.50
- Special Features: None
- Property Sub Type: Detached
- Year Built: 1957
Interior Features
- Appliances: Range, Dishwasher, Refrigerator
- Fireplaces: 1
- Has Basement: Yes
- Fireplaces: 1
- Number of Rooms: 7
- Electric: 110 Volts, 220 Volts, Circuit Breakers, 100 Amps
- Flooring: Wood, Tile, Vinyl
- Interior Amenities: Cable Available
- Basement: Full, Partially Finished
- Bedroom 2: First Floor
- Bedroom 3: First Floor
- Bathroom #1: First Floor
- Bathroom #2: Basement
- Kitchen: First Floor
- Living Room: First Floor
- Master Bedroom: First Floor
- Master Bedroom Description: Flooring - Hardwood
- Dining Room: First Floor
- Family Room: Basement
Exterior Features
- Roof: Asphalt/Fiberglass Shingles
- Construction: Frame
- Exterior: Shingles, Wood
- Exterior Features: Deck - Wood
- Foundation: Poured Concrete
Garage/Parking
- Garage Parking: Attached, Side Entry
- Garage Spaces: 2
- Parking: Off-Street, Paved Driveway
- Parking Spaces: 4
Utilities
- Cooling: Central Air
- Heating: Hot Water Baseboard, Gas
- Cooling Zones: 1
- Heat Zones: 2
- Hot Water: Electric
- Utility Connections: for Gas Range, for Gas Oven, for Gas Dryer, Washer Hookup
Schools
- Elementary School: Bancroft
- Middle School: Doherty
- High School: Ahs
Lot Info
- Assessor Parcel Number: M:00084 B:00018 L:00000
Ownership History
Purchase Details
Home Financials for this Owner
Home Financials are based on the most recent Mortgage that was taken out on this home.Purchase Details
Home Financials for this Owner
Home Financials are based on the most recent Mortgage that was taken out on this home.Purchase Details
Similar Homes in the area
Home Values in the Area
Average Home Value in this Area
Purchase History
| Date | Type | Sale Price | Title Company |
|---|---|---|---|
| Not Resolvable | $482,500 | -- | |
| Not Resolvable | $342,000 | -- | |
| Foreclosure Deed | $382,210 | -- |
Mortgage History
| Date | Status | Loan Amount | Loan Type |
|---|---|---|---|
| Open | $300,000 | New Conventional | |
| Previous Owner | $306,736 | New Conventional | |
| Previous Owner | $105,000 | No Value Available | |
| Previous Owner | $294,000 | No Value Available | |
| Previous Owner | $225,000 | No Value Available | |
| Previous Owner | $150,000 | No Value Available | |
| Previous Owner | $36,000 | No Value Available | |
| Previous Owner | $130,000 | No Value Available |
Property History
| Date | Event | Price | Change | Sq Ft Price |
|---|---|---|---|---|
| 11/02/2015 11/02/15 | Sold | $482,500 | 0.0% | $182 / Sq Ft |
| 09/20/2015 09/20/15 | Pending | -- | -- | -- |
| 09/10/2015 09/10/15 | Off Market | $482,500 | -- | -- |
| 09/03/2015 09/03/15 | For Sale | $489,000 | +43.0% | $184 / Sq Ft |
| 10/17/2014 10/17/14 | Sold | $342,000 | 0.0% | $129 / Sq Ft |
| 08/16/2014 08/16/14 | Pending | -- | -- | -- |
| 08/07/2014 08/07/14 | Off Market | $342,000 | -- | -- |
| 07/29/2014 07/29/14 | Price Changed | $329,000 | -7.3% | $124 / Sq Ft |
| 07/28/2014 07/28/14 | For Sale | $354,900 | +3.8% | $134 / Sq Ft |
| 07/16/2014 07/16/14 | Off Market | $342,000 | -- | -- |
| 06/26/2014 06/26/14 | For Sale | $354,900 | -- | $134 / Sq Ft |
Tax History Compared to Growth
Tax History
| Year | Tax Paid | Tax Assessment Tax Assessment Total Assessment is a certain percentage of the fair market value that is determined by local assessors to be the total taxable value of land and additions on the property. | Land | Improvement |
|---|---|---|---|---|
| 2024 | $9,410 | $730,600 | $509,800 | $220,800 |
| 2023 | $8,995 | $658,500 | $459,300 | $199,200 |
| 2022 | $8,342 | $571,400 | $399,600 | $171,800 |
| 2021 | $7,971 | $521,300 | $363,500 | $157,800 |
| 2020 | $7,643 | $509,200 | $354,800 | $154,400 |
| 2019 | $7,554 | $494,700 | $344,300 | $150,400 |
| 2018 | $7,345 | $469,600 | $331,200 | $138,400 |
| 2017 | $7,012 | $461,900 | $324,700 | $137,200 |
| 2016 | $6,845 | $461,900 | $324,700 | $137,200 |
| 2015 | $6,609 | $441,500 | $312,100 | $129,400 |
Agents Affiliated with this Home
-
P
Seller's Agent in 2015
Paul Huang Team
Ivy Gate Realty
-

Buyer's Agent in 2015
Meg Michaels
Residential Realty Group
(781) 249-3731
30 Total Sales
-
R
Seller's Agent in 2014
Reynaldo Rodriguez
Realty ONE Group Nest
-
P
Buyer's Agent in 2014
Paul Huang
Ivy Gate Realty
Map
Source: MLS Property Information Network (MLS PIN)
MLS Number: 71898766
APN: ANDO-000084-000018
- 497 S Main St
- 20 Colonial Dr Unit 11
- 20 Colonial Dr Unit 3
- 30 Colonial Dr Unit 30A6
- 40 Boston Rd
- 11 Farrwood Dr
- 8 Penobscot Way
- 417 S Main St
- 14 Travelled Way
- 37 Farrwood Dr
- 5 Countryside Way
- 24 Belknap Dr
- 2 Regency Ridge
- 3 Regency Ridge
- 40 Anthony Rd
- 1 Seneca Cir
- 131 Rattlesnake Hill Rd
- 33 Shady Hill Dr
- 7 Wagon Wheel Rd
- 11 Old Andover Rd
