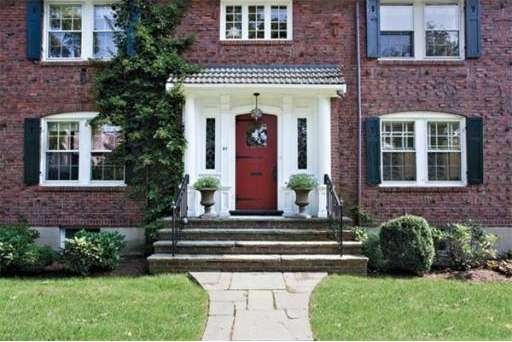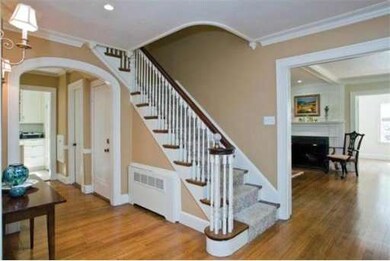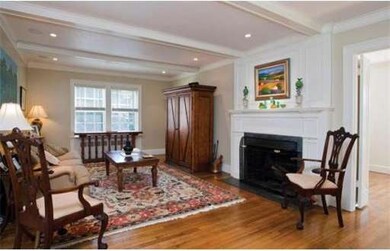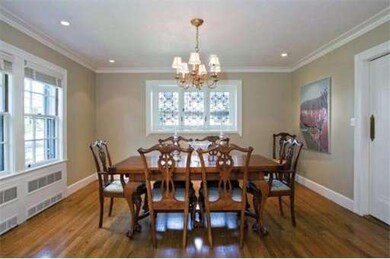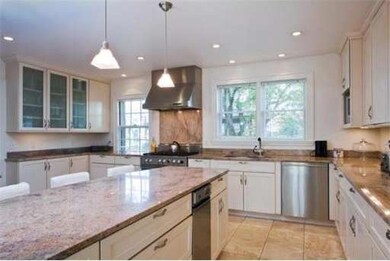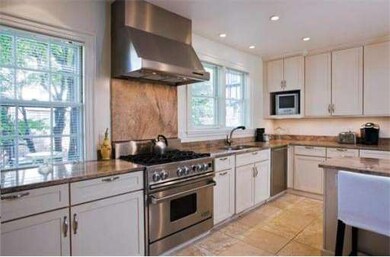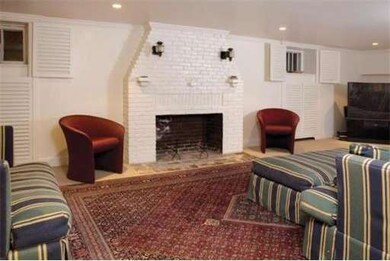
21 Gralynn Rd Newton Center, MA 02459
Newton Centre NeighborhoodAbout This Home
As of December 2015Elegant brick Colonial in Ward school area. Extensively renovated in 2003. Great detail and charm with a wonderful floor plan for entertaining. High end kitchen with a 6 burner stove, Sub Zero refrigerator, granite, stainless steel appliances and large center island. En-suite master bedroom with walk-in closet and two other generous bedrooms on second floor. Third floor au pair suite and fifth bedroom. Large finished lower level. Two-car garage, sprinklers and alarm.
Last Agent to Sell the Property
Hammond Residential Real Estate Listed on: 01/26/2012

Home Details
Home Type
Single Family
Est. Annual Taxes
$23,640
Year Built
1930
Lot Details
0
Listing Details
- Lot Description: Paved Drive
- Special Features: None
- Property Sub Type: Detached
- Year Built: 1930
Interior Features
- Has Basement: Yes
- Fireplaces: 2
- Primary Bathroom: Yes
- Number of Rooms: 12
- Amenities: Public Transportation, Shopping, Tennis Court, Park, Golf Course, Highway Access, House of Worship, Private School, Public School, T-Station, University
- Electric: Fuses, 200 Amps
- Energy: Storm Windows, Storm Doors, Prog. Thermostat
- Flooring: Wood, Tile, Wall to Wall Carpet, Marble
- Basement: Full, Finished, Interior Access, Bulkhead
- Bedroom 2: Second Floor, 14X13
- Bedroom 3: Second Floor, 18X14
- Bedroom 4: Third Floor, 16X14
- Bedroom 5: Third Floor, 11X9
- Bathroom #1: First Floor
- Bathroom #2: Second Floor
- Bathroom #3: Second Floor
- Kitchen: First Floor, 14X18
- Laundry Room: Basement, 12X8
- Living Room: First Floor, 26X14
- Master Bedroom: Second Floor, 18X14
- Master Bedroom Description: Walk-in Closet, Closet/Cabinets - Custom Built, Hard Wood Floor
- Dining Room: First Floor, 14X14
- Family Room: Basement, 29X17
Exterior Features
- Construction: Brick
- Exterior: Brick
- Exterior Features: Gutters, Prof. Landscape, Sprinkler System, Screens, Fenced Yard
- Foundation: Concrete Block
Garage/Parking
- Garage Parking: Attached, Garage Door Opener, Insulated
- Garage Spaces: 2
- Parking: Off-Street, Paved Driveway
- Parking Spaces: 4
Utilities
- Cooling Zones: 1
- Heat Zones: 3
- Hot Water: Natural Gas
- Utility Connections: for Gas Range, for Gas Oven, for Electric Dryer
Ownership History
Purchase Details
Home Financials for this Owner
Home Financials are based on the most recent Mortgage that was taken out on this home.Purchase Details
Home Financials for this Owner
Home Financials are based on the most recent Mortgage that was taken out on this home.Purchase Details
Purchase Details
Home Financials for this Owner
Home Financials are based on the most recent Mortgage that was taken out on this home.Similar Homes in the area
Home Values in the Area
Average Home Value in this Area
Purchase History
| Date | Type | Sale Price | Title Company |
|---|---|---|---|
| Not Resolvable | $1,646,000 | -- | |
| Not Resolvable | $1,251,058 | -- | |
| Deed | -- | -- | |
| Deed | $895,000 | -- |
Mortgage History
| Date | Status | Loan Amount | Loan Type |
|---|---|---|---|
| Open | $1,837,500 | Stand Alone Refi Refinance Of Original Loan | |
| Closed | $1,202,000 | Stand Alone Refi Refinance Of Original Loan | |
| Closed | $330,000 | Balloon | |
| Closed | $1,316,800 | Purchase Money Mortgage | |
| Previous Owner | $1,000,846 | Purchase Money Mortgage | |
| Previous Owner | $75,000 | No Value Available | |
| Previous Owner | $939,300 | No Value Available | |
| Previous Owner | $939,300 | No Value Available | |
| Previous Owner | $123,500 | No Value Available | |
| Previous Owner | $805,500 | No Value Available | |
| Previous Owner | $716,000 | Purchase Money Mortgage |
Property History
| Date | Event | Price | Change | Sq Ft Price |
|---|---|---|---|---|
| 12/07/2015 12/07/15 | Sold | $1,646,000 | -2.9% | $397 / Sq Ft |
| 10/20/2015 10/20/15 | Pending | -- | -- | -- |
| 09/10/2015 09/10/15 | For Sale | $1,695,000 | +35.5% | $409 / Sq Ft |
| 07/12/2012 07/12/12 | Sold | $1,251,058 | -3.7% | $285 / Sq Ft |
| 05/29/2012 05/29/12 | Pending | -- | -- | -- |
| 04/09/2012 04/09/12 | Price Changed | $1,299,000 | -2.0% | $296 / Sq Ft |
| 03/28/2012 03/28/12 | Price Changed | $1,325,000 | -1.8% | $302 / Sq Ft |
| 01/26/2012 01/26/12 | For Sale | $1,349,900 | -- | $308 / Sq Ft |
Tax History Compared to Growth
Tax History
| Year | Tax Paid | Tax Assessment Tax Assessment Total Assessment is a certain percentage of the fair market value that is determined by local assessors to be the total taxable value of land and additions on the property. | Land | Improvement |
|---|---|---|---|---|
| 2025 | $23,640 | $2,412,200 | $1,623,300 | $788,900 |
| 2024 | $22,857 | $2,341,900 | $1,576,000 | $765,900 |
| 2023 | $21,988 | $2,159,900 | $1,204,500 | $955,400 |
| 2022 | $21,039 | $1,999,900 | $1,115,300 | $884,600 |
| 2021 | $20,301 | $1,886,700 | $1,052,200 | $834,500 |
| 2020 | $19,697 | $1,886,700 | $1,052,200 | $834,500 |
| 2019 | $19,106 | $1,828,300 | $1,021,600 | $806,700 |
| 2018 | $18,675 | $1,726,000 | $933,900 | $792,100 |
| 2017 | $18,107 | $1,628,300 | $881,000 | $747,300 |
| 2016 | $15,149 | $1,331,200 | $823,400 | $507,800 |
| 2015 | $14,444 | $1,244,100 | $769,500 | $474,600 |
Agents Affiliated with this Home
-
M
Seller's Agent in 2015
Michael & Conor Chamberlain
Coldwell Banker Realty - Brookline
(617) 240-1428
1 in this area
37 Total Sales
-
T
Buyer's Agent in 2015
The Gillach Group
William Raveis R. E. & Home Services
(914) 260-0980
3 in this area
225 Total Sales
-

Seller's Agent in 2012
Kennedy Lynch Gold Team
Hammond Residential Real Estate
(617) 699-3564
15 in this area
195 Total Sales
-

Buyer's Agent in 2012
Elissa Rogovin
Hammond Residential Real Estate
(617) 620-2440
40 Total Sales
Map
Source: MLS Property Information Network (MLS PIN)
MLS Number: 71331284
APN: NEWT-000073-000037-000004
- 36 Lorna Rd
- 77 Cotton St
- 56 W Boulevard Rd
- 23 Francis St Unit 23
- 21-23 Francis St
- 21 Francis St Unit 23
- 254 Commonwealth Ave
- 12 Garner St
- 1 Croftdale Rd
- 30 Edge Hill Rd
- 12 Valley Spring Rd
- 9 The Ledges Rd
- 18 Alden St
- 21 Waterston Rd
- 983 Centre St
- 35 George St Unit 35
- 37 George St Unit 37
- 642 Centre St
- 35 Commonwealth Ave Unit 404
- 35 Commonwealth Ave Unit 410
