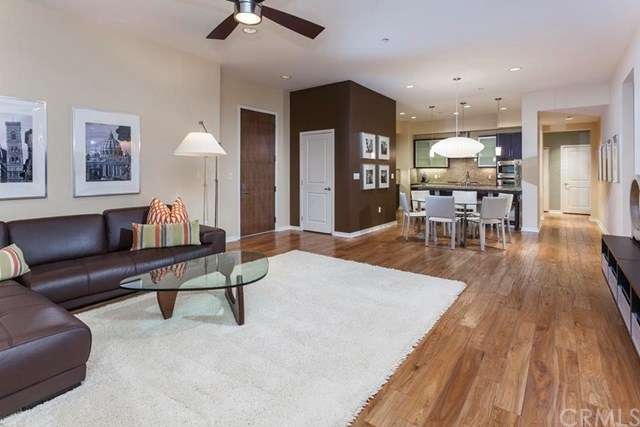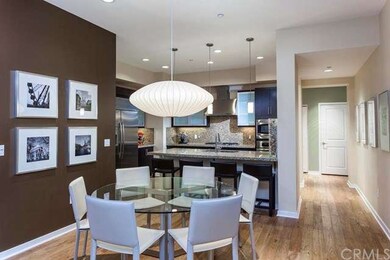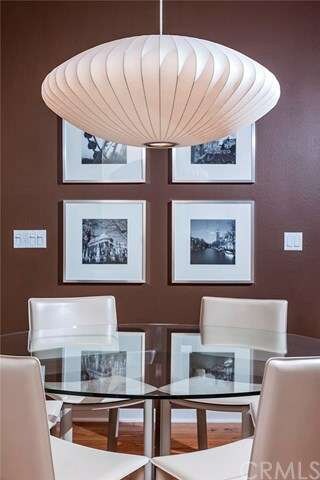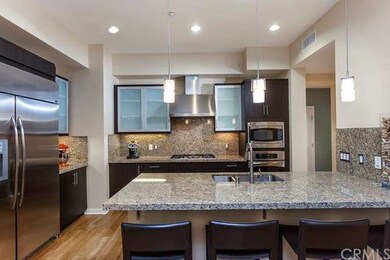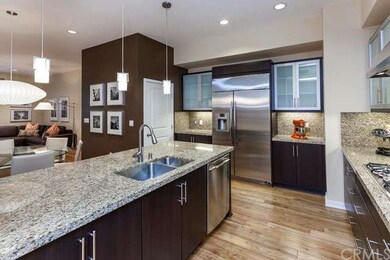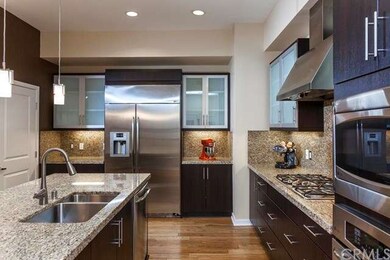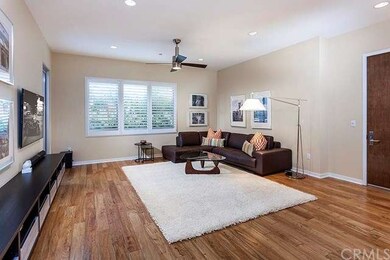
The Belverdere 21 Gramercy Unit 102 Irvine, CA 92612
University Park and Town Center NeighborhoodHighlights
- Fitness Center
- Primary Bedroom Suite
- Open Floorplan
- Heated In Ground Pool
- Gated Parking
- Wood Flooring
About This Home
As of March 2025This sophisticated 1st floor Belvedere Residence B has been exceptionally designed w/ luxury & convenience in mind. Located within the prestigious community of Central Park West, the stylish urban development offers a plethora of lavish amenities to satisfy the most discerning buyer. As you step foot through the front door, the reclaimed hardwood flooring & designer paint set the stage for this highly upgraded, model-like suite. Boasting 2 bedrooms, 2 bathrooms & approx. 1,574 square feet, the open floorplan offers the perfect space for entertaining. The gourmet kitchen, which opens to the dining & living rooms, offers GE Profile stainless steel appliances, slab granite countertops, center island, pantry & plenty of cabinetry. Revel in the master suite w/ plantation shutters, Casablanca ceiling fan, plush carpeting & direct access to the private patio. The master bathroom is fit for royalty w/ dual sinks, granite countertop, separate soaking tub, shower w/ glass enclosure & walk-in closet w/ organizers. Throughout the home you will find plantation shutters, Casablanca ceiling fans, recessed lighting, built-in Murphy bed & desk & custom lighting. Two designated parking spaces in the gated subterranean parking structure & a storage unit accompany the home.
Last Agent to Sell the Property
Live Real Estate License #01787203 Listed on: 08/24/2015
Last Buyer's Agent
Jorge Terriquez
eXp Realty of Southern California, Inc. License #01251840

Property Details
Home Type
- Condominium
Est. Annual Taxes
- $9,908
Year Built
- Built in 2011
Lot Details
- No Units Located Below
- Two or More Common Walls
HOA Fees
Parking
- 2 Car Garage
- Parking Available
- Gated Parking
- Guest Parking
- Parking Lot
- Assigned Parking
- Community Parking Structure
Home Design
- Modern Architecture
Interior Spaces
- 1,574 Sq Ft Home
- 1-Story Property
- Open Floorplan
- Built-In Features
- Ceiling Fan
- Recessed Lighting
- Double Pane Windows
- Plantation Shutters
- Custom Window Coverings
- Window Screens
- Entryway
- Family Room
- Living Room with Attached Deck
- Courtyard Views
Kitchen
- Eat-In Kitchen
- Breakfast Bar
- Gas Oven
- Built-In Range
- Range Hood
- Microwave
- Freezer
- Ice Maker
- Dishwasher
- Kitchen Island
- Granite Countertops
- Disposal
Flooring
- Wood
- Carpet
- Tile
Bedrooms and Bathrooms
- 2 Bedrooms
- Primary Bedroom Suite
- Walk-In Closet
- 2 Full Bathrooms
Laundry
- Laundry Room
- Gas Dryer Hookup
Accessible Home Design
- Customized Wheelchair Accessible
- Doors swing in
- No Interior Steps
Pool
- Heated In Ground Pool
- Heated Spa
- In Ground Spa
- Saltwater Pool
Outdoor Features
- Enclosed Patio or Porch
Utilities
- Central Heating and Cooling System
- Tankless Water Heater
- Gas Water Heater
Listing and Financial Details
- Tax Lot 12
- Tax Tract Number 16590
- Assessor Parcel Number 93024602
Community Details
Overview
- Master Insurance
- 88 Units
- Belvedere Association, Phone Number (949) 679-3971
- Cpw Association, Phone Number (949) 679-3971
- Maintained Community
Amenities
- Community Fire Pit
- Community Barbecue Grill
- Picnic Area
- Banquet Facilities
- Meeting Room
- Recreation Room
Recreation
- Sport Court
- Community Playground
- Fitness Center
- Community Pool
- Community Spa
Ownership History
Purchase Details
Home Financials for this Owner
Home Financials are based on the most recent Mortgage that was taken out on this home.Purchase Details
Home Financials for this Owner
Home Financials are based on the most recent Mortgage that was taken out on this home.Purchase Details
Purchase Details
Home Financials for this Owner
Home Financials are based on the most recent Mortgage that was taken out on this home.Purchase Details
Home Financials for this Owner
Home Financials are based on the most recent Mortgage that was taken out on this home.Similar Homes in Irvine, CA
Home Values in the Area
Average Home Value in this Area
Purchase History
| Date | Type | Sale Price | Title Company |
|---|---|---|---|
| Grant Deed | $958,000 | California Title Company | |
| Interfamily Deed Transfer | -- | Accommodation | |
| Grant Deed | $678,000 | Lawyers Title Co | |
| Grant Deed | -- | Lawyers Title Co | |
| Grant Deed | $610,000 | Usa National Title Co | |
| Grant Deed | $455,000 | North American Title Company |
Mortgage History
| Date | Status | Loan Amount | Loan Type |
|---|---|---|---|
| Open | $718,500 | New Conventional | |
| Previous Owner | $341,250 | New Conventional |
Property History
| Date | Event | Price | Change | Sq Ft Price |
|---|---|---|---|---|
| 03/19/2025 03/19/25 | Sold | $958,000 | -2.2% | $650 / Sq Ft |
| 02/25/2025 02/25/25 | Pending | -- | -- | -- |
| 01/20/2025 01/20/25 | For Sale | $980,000 | 0.0% | $665 / Sq Ft |
| 10/30/2020 10/30/20 | Rented | $2,800 | 0.0% | -- |
| 10/21/2020 10/21/20 | Price Changed | $2,800 | -12.4% | $2 / Sq Ft |
| 08/02/2020 08/02/20 | For Rent | $3,195 | 0.0% | -- |
| 08/30/2018 08/30/18 | Rented | $3,195 | 0.0% | -- |
| 08/20/2018 08/20/18 | Under Contract | -- | -- | -- |
| 05/10/2018 05/10/18 | Price Changed | $3,195 | -8.7% | $2 / Sq Ft |
| 04/15/2018 04/15/18 | For Rent | $3,500 | 0.0% | -- |
| 04/04/2018 04/04/18 | Sold | $678,000 | -0.3% | $431 / Sq Ft |
| 03/14/2018 03/14/18 | For Sale | $679,900 | +11.5% | $432 / Sq Ft |
| 09/04/2015 09/04/15 | Sold | $610,000 | -1.6% | $388 / Sq Ft |
| 08/30/2015 08/30/15 | Pending | -- | -- | -- |
| 08/24/2015 08/24/15 | For Sale | $619,800 | -- | $394 / Sq Ft |
Tax History Compared to Growth
Tax History
| Year | Tax Paid | Tax Assessment Tax Assessment Total Assessment is a certain percentage of the fair market value that is determined by local assessors to be the total taxable value of land and additions on the property. | Land | Improvement |
|---|---|---|---|---|
| 2025 | $9,908 | $771,445 | $461,403 | $310,042 |
| 2024 | $9,908 | $756,319 | $452,356 | $303,963 |
| 2023 | $9,706 | $741,490 | $443,487 | $298,003 |
| 2022 | $9,807 | $726,951 | $434,791 | $292,160 |
| 2021 | $9,612 | $712,698 | $426,266 | $286,432 |
| 2020 | $10,143 | $705,391 | $421,896 | $283,495 |
| 2019 | $9,962 | $691,560 | $413,623 | $277,937 |
| 2018 | $9,837 | $634,644 | $361,468 | $273,176 |
| 2017 | $9,860 | $622,200 | $354,380 | $267,820 |
| 2016 | $9,869 | $610,000 | $347,431 | $262,569 |
| 2015 | $8,427 | $485,032 | $224,801 | $260,231 |
| 2014 | $8,316 | $475,531 | $220,397 | $255,134 |
Agents Affiliated with this Home
-

Seller's Agent in 2025
Danube Marandi
Berkshire Hathaway HomeService
(949) 230-4626
1 in this area
16 Total Sales
-
M
Buyer's Agent in 2025
Michael Franco
Real Living Pacific Realty
(800) 660-9140
1 in this area
74 Total Sales
-

Seller's Agent in 2018
Jin Ro
Regency Real Estate Brokers
(949) 365-6457
1 in this area
109 Total Sales
-
A
Seller Co-Listing Agent in 2018
Anna Ro
Regency Real Estate Brokers
(949) 753-7888
33 Total Sales
-
D
Seller's Agent in 2015
Daniel Carpenter
Live Real Estate
(805) 770-0889
4 Total Sales
-
J
Buyer's Agent in 2015
Jorge Terriquez
eXp Realty of Southern California, Inc.
About The Belverdere
Map
Source: California Regional Multiple Listing Service (CRMLS)
MLS Number: OC15186855
APN: 930-246-02
- 21 Gramercy Unit 418
- 21 Gramercy Unit 313
- 3713 Rivington
- 1702 Rivington
- 1703 Rivington
- 3400 Rivington
- 1507 Rivington
- 1509 Rivington
- 1109 Rivington
- 31 Soho
- 85 Lennox
- 312 Rockefeller
- 402 Rockefeller Unit 118
- 3502 Rivington
- 3100 Rivington
- 615 Rockefeller
- 107 Bowery
- 2424 Nolita
- 2536 Nolita
- 3141 Michelson Dr Unit 703
