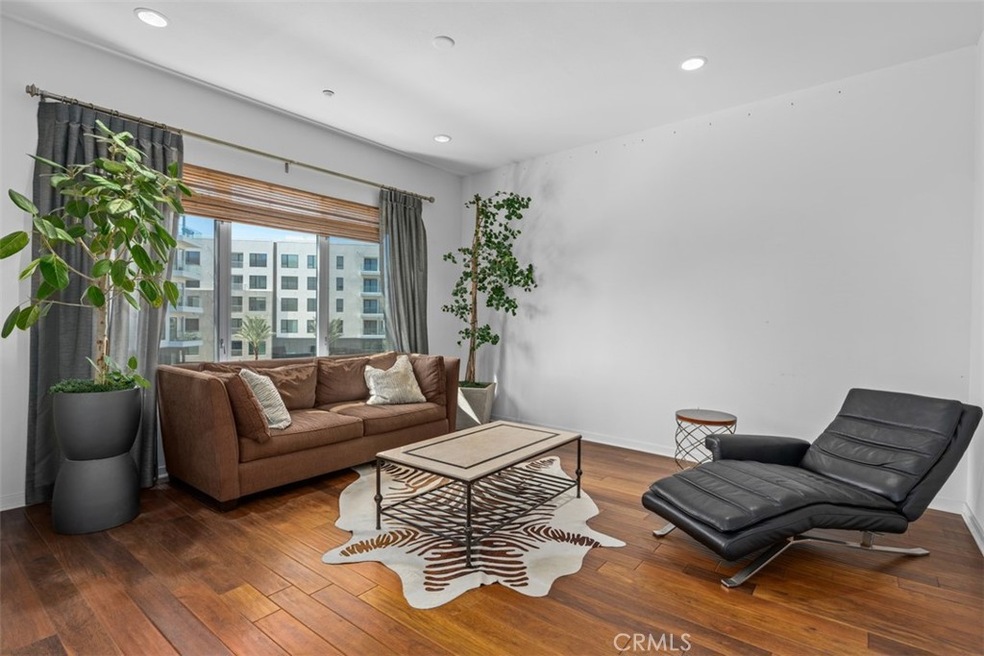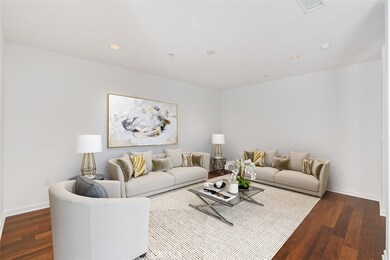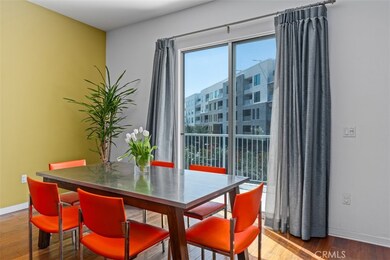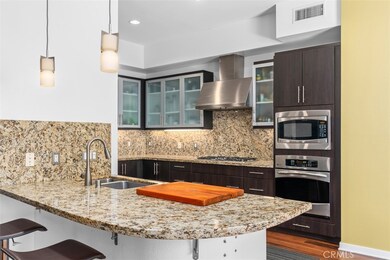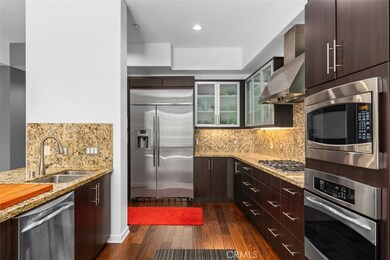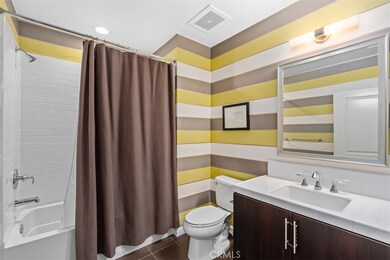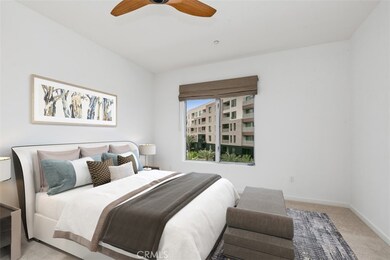
The Belverdere 21 Gramercy Unit 411 Irvine, CA 92612
University Park and Town Center NeighborhoodHighlights
- Fitness Center
- Heated In Ground Pool
- Primary Bedroom Suite
- 24-Hour Security
- No Units Above
- Panoramic View
About This Home
As of July 2024'The Belvedere' sophisticated flat residence C-1 A penthouse end unit with hills view and steps to the Clubhouse, featuring approximately 1,647 square feet of living space, spacious one bedroom plus large den / living room ( easily converted to a second bedroom ), two full bathrooms, one deck and two car underground parking with private storage. Home includes European cabinetry and stylish slab granite-counter tops with full back splash, stainless steel GE appliances in kitchen, custom blinds, drapes and beautiful hardwood floor throughout. Spacious master bedroom with newer designer carpet, built-in closets, Art De Co tile flooring in master bathroom with custom wallpaper. Upgraded tile and designer paint on second bathroom, custom fixtures, recessed lights, newly painted throughout and 10 feet high ceilings. This is a second home that barely been lived in. The 8,000 square-foot clubhouse / recreation center provides you with a bounty of amenities such as two Jr. Olympic saline pool, three outdoor Jacuzzi / spas, barbecue pavilion, state-of-the-art health fitness center, one outdoor half-basketball court and one pickle ball court. Live in Orange County’s newest, resort-style & recreational Oasis master planned community…The Central Park West.
Last Agent to Sell the Property
Coldwell Banker Realty Brokerage Phone: 714-412-8512 License #01238377 Listed on: 05/10/2024

Last Buyer's Agent
Coldwell Banker Realty Brokerage Phone: 714-412-8512 License #01238377 Listed on: 05/10/2024

Property Details
Home Type
- Condominium
Est. Annual Taxes
- $7,971
Year Built
- Built in 2011 | Remodeled
Lot Details
- Property fronts a private road
- No Units Above
- End Unit
- 1 Common Wall
- Wrought Iron Fence
- New Fence
- Sprinkler System
HOA Fees
Parking
- 2 Car Garage
- Detached Carport Space
- Parking Available
- Side by Side Parking
- Driveway Level
- Automatic Gate
- Parking Lot
- Parking Permit Required
- Assigned Parking
- Controlled Entrance
- Community Parking Structure
Property Views
- Panoramic
- City Lights
- Woods
- Peek-A-Boo
- Views of a landmark
- Pasture
- Mountain
- Hills
- Park or Greenbelt
- Neighborhood
- Courtyard
- Rock
Home Design
- Modern Architecture
- Patio Home
- Turnkey
- Planned Development
- Fire Rated Drywall
- Common Roof
- Copper Plumbing
Interior Spaces
- 1,647 Sq Ft Home
- 4-Story Property
- Open Floorplan
- Recessed Lighting
- Double Pane Windows
- Window Screens
- Insulated Doors
- Formal Entry
- Family Room Off Kitchen
- Living Room with Attached Deck
- L-Shaped Dining Room
- Formal Dining Room
- Home Office
- Bonus Room
- Storage
Kitchen
- Eat-In Galley Kitchen
- Kitchenette
- Breakfast Area or Nook
- Open to Family Room
- Breakfast Bar
- Walk-In Pantry
- Butlers Pantry
- Gas Oven
- Gas Cooktop
- Free-Standing Range
- Range Hood
- Microwave
- Freezer
- Ice Maker
- Water Line To Refrigerator
- Dishwasher
- ENERGY STAR Qualified Appliances
- Kitchen Island
- Granite Countertops
- Utility Sink
- Disposal
Flooring
- Wood
- Carpet
- Tile
Bedrooms and Bathrooms
- 1 Primary Bedroom on Main
- Primary Bedroom Suite
- Walk-In Closet
- Dressing Area
- Mirrored Closets Doors
- Upgraded Bathroom
- In-Law or Guest Suite
- 2 Full Bathrooms
- Granite Bathroom Countertops
- Dual Vanity Sinks in Primary Bathroom
- Low Flow Toliet
- Bathtub with Shower
- Low Flow Shower
- Exhaust Fan In Bathroom
- Closet In Bathroom
Laundry
- Laundry Room
- Dryer
- Washer
- 220 Volts In Laundry
Home Security
- Alarm System
- Security Lights
- Intercom
- Pest Guard System
Accessible Home Design
- Doors swing in
- Doors are 32 inches wide or more
- No Interior Steps
- Ramp on the main level
- Entry Slope Less Than 1 Foot
- Accessible Parking
Pool
- Heated In Ground Pool
- Heated Spa
- In Ground Spa
- Pool Heated Passively
- Saltwater Pool
- Permits For Spa
- Permits for Pool
Outdoor Features
- Living Room Balcony
- Screened Patio
- Terrace
- Exterior Lighting
- Rain Gutters
Location
- Property is near a park
- Urban Location
Farming
- Pasture
Utilities
- High Efficiency Air Conditioning
- Forced Air Heating and Cooling System
- Private Water Source
- Tankless Water Heater
- Private Sewer
- Sewer Paid
- Phone Available
- Phone System
- Cable TV Available
Listing and Financial Details
- Tax Lot 12
- Tax Tract Number 16590
- Assessor Parcel Number 93024676
- $1,666 per year additional tax assessments
Community Details
Overview
- 87 Units
- The Belvedere Association, Phone Number (949) 259-7249
- First Service Residential Association, Phone Number (949) 679-3971
- Built by Lennar
- Belvedere Subdivision, Residence C1 Floorplan
- Maintained Community
- Greenbelt
Amenities
- Outdoor Cooking Area
- Community Fire Pit
- Community Barbecue Grill
- Picnic Area
- Clubhouse
- Banquet Facilities
- Meeting Room
- Card Room
- Recreation Room
Recreation
- Pickleball Courts
- Sport Court
- Ping Pong Table
- Community Playground
- Fitness Center
- Community Pool
- Community Spa
- Park
- Dog Park
- Bike Trail
Pet Policy
- Pet Restriction
- Pet Size Limit
- Breed Restrictions
Security
- 24-Hour Security
- Resident Manager or Management On Site
- Card or Code Access
- Gated Community
- Storm Doors
- Carbon Monoxide Detectors
- Fire and Smoke Detector
- Fire Sprinkler System
- Firewall
Ownership History
Purchase Details
Home Financials for this Owner
Home Financials are based on the most recent Mortgage that was taken out on this home.Purchase Details
Home Financials for this Owner
Home Financials are based on the most recent Mortgage that was taken out on this home.Purchase Details
Home Financials for this Owner
Home Financials are based on the most recent Mortgage that was taken out on this home.Similar Homes in Irvine, CA
Home Values in the Area
Average Home Value in this Area
Purchase History
| Date | Type | Sale Price | Title Company |
|---|---|---|---|
| Grant Deed | -- | California Title | |
| Grant Deed | $948,000 | None Listed On Document | |
| Grant Deed | $478,500 | North American Title Company |
Mortgage History
| Date | Status | Loan Amount | Loan Type |
|---|---|---|---|
| Open | $568,800 | New Conventional | |
| Previous Owner | $382,780 | New Conventional |
Property History
| Date | Event | Price | Change | Sq Ft Price |
|---|---|---|---|---|
| 07/05/2024 07/05/24 | Sold | $948,000 | 0.0% | $576 / Sq Ft |
| 06/10/2024 06/10/24 | Pending | -- | -- | -- |
| 06/04/2024 06/04/24 | Price Changed | $948,000 | -4.0% | $576 / Sq Ft |
| 05/20/2024 05/20/24 | Price Changed | $988,000 | -3.9% | $600 / Sq Ft |
| 05/10/2024 05/10/24 | For Sale | $1,028,000 | -- | $624 / Sq Ft |
Tax History Compared to Growth
Tax History
| Year | Tax Paid | Tax Assessment Tax Assessment Total Assessment is a certain percentage of the fair market value that is determined by local assessors to be the total taxable value of land and additions on the property. | Land | Improvement |
|---|---|---|---|---|
| 2024 | $7,971 | $589,201 | $274,138 | $315,063 |
| 2023 | $7,813 | $577,649 | $268,763 | $308,886 |
| 2022 | $7,930 | $566,323 | $263,493 | $302,830 |
| 2021 | $7,779 | $555,219 | $258,326 | $296,893 |
| 2020 | $8,302 | $549,526 | $255,677 | $293,849 |
| 2019 | $8,159 | $538,751 | $250,663 | $288,088 |
| 2018 | $8,584 | $528,188 | $245,748 | $282,440 |
| 2017 | $8,615 | $517,832 | $240,930 | $276,902 |
| 2016 | $8,648 | $507,679 | $236,206 | $271,473 |
| 2015 | $8,517 | $500,054 | $232,658 | $267,396 |
| 2014 | $8,403 | $490,259 | $228,100 | $262,159 |
Agents Affiliated with this Home
-
Mauricio Sousse

Seller's Agent in 2024
Mauricio Sousse
Coldwell Banker Realty
(714) 412-8512
71 in this area
83 Total Sales
About The Belverdere
Map
Source: California Regional Multiple Listing Service (CRMLS)
MLS Number: OC24068267
APN: 930-246-76
- 21 Gramercy Unit 115
- 3503 Rivington
- 3713 Rivington
- 1406 Rivington
- 1507 Rivington
- 1509 Rivington
- 4210 Rivington
- 4206 Rivington
- 36 Soho
- 402 Rockefeller Unit 407
- 27 Delancy
- 615 Rockefeller
- 107 Bowery
- 1326 Nolita
- 2424 Nolita
- 2540 Nolita
- 3141 Michelson Dr Unit 906
- 3131 Michelson Dr Unit 1402
- 3141 Michelson Dr Unit 306
- 3141 Michelson Dr Unit 1607
