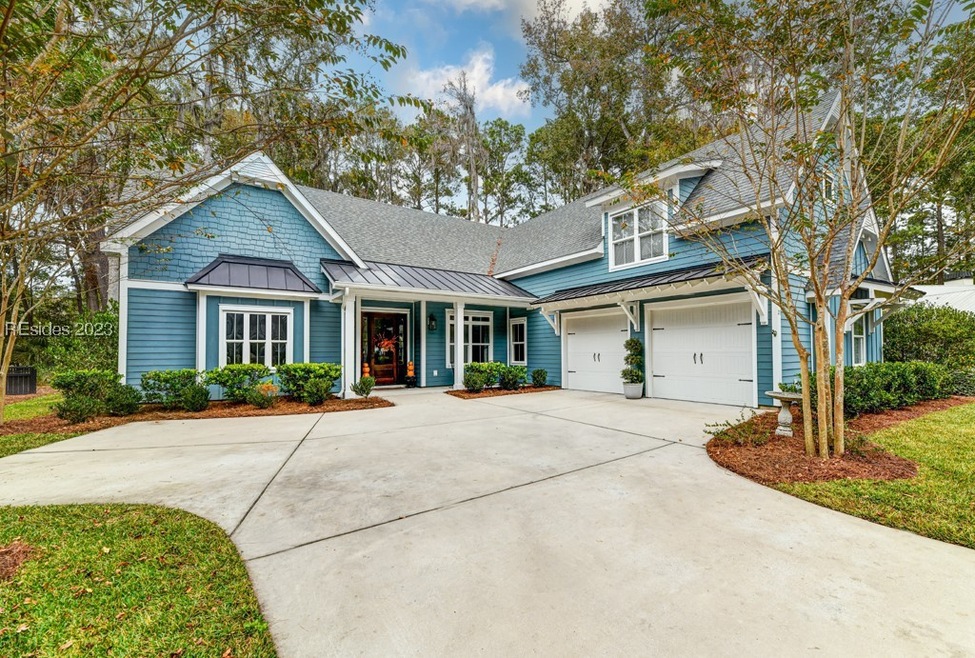
$675,000
- 4 Beds
- 2 Baths
- 2,760 Sq Ft
- 41 Independence Place
- Bluffton, SC
Beautifully Renovated Home in the Heart of Bluffton! A freshly updated gem nestled in one of Bluffton's most convenient and charming communities. This move-in ready home features brand-new carpet and interior paint, creating a bright, clean, and modern feel throughout.Step into the updated kitchen, complete with brand-new appliances, perfect for both everyday living and entertaining. The
Tom Bulcock Coldwell Banker Access Realty (537A)
