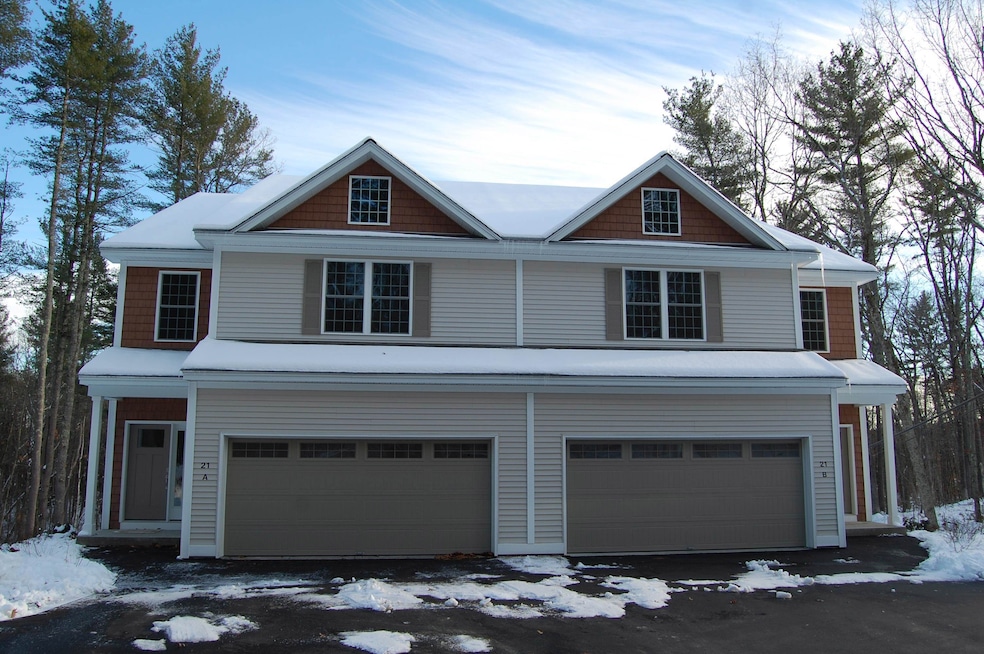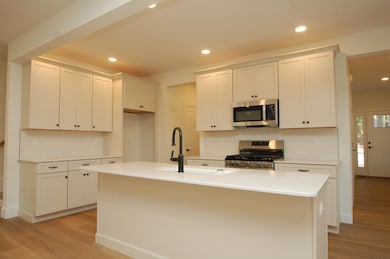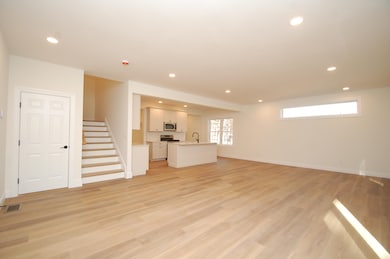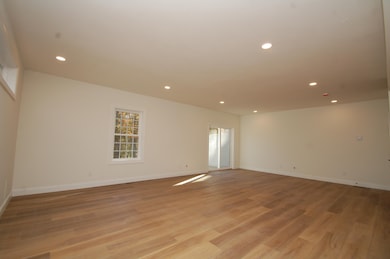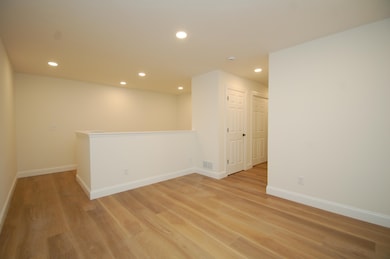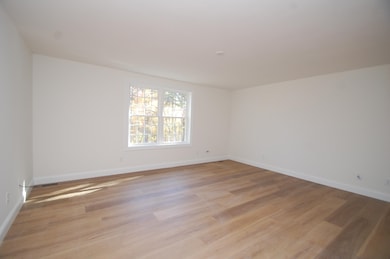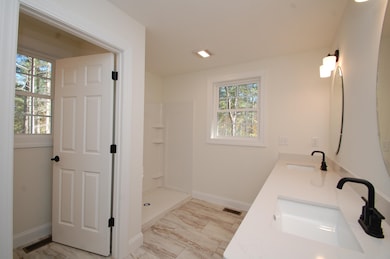21 Griffin Rd Hudson, NH 03051
Estimated payment $3,810/month
Highlights
- New Construction
- Colonial Architecture
- Wooded Lot
- 2.11 Acre Lot
- Deck
- Loft
About This Home
MOVE-IN READY! Builder Rate-Buydown Incentive! Save BIG with an exclusive below-market interest rate from our preferred lender. Limited Time Offer. Welcome to 21 Griffin Road, Hudson NH! A Brand-New 3-bedroom Condex by LaMontagne Builders, celebrated for quality craftsmanship, energy efficiency and timeless design. Set on a 2.14-acre lot, this home combines privacy with convenience just minutes from major routes and local amenities. Step inside and fall in love with the open-concept layout featuring 9-foot ceilings, luxury vinyl plank flooring, and a gourmet kitchen with Quartz countertops, craftsman-style cabinetry and stainless-steel appliances. Every detail has been thoughtfully selected by our professional design team, allowing you to enjoy a sophisticated, move-in-ready home without the wait. Upstairs you’ll find a spacious primary suite with private bath, plus two additional bedrooms, a main bath, and a loft with second-floor laundry, perfect for today’s modern lifestyle. Enjoy central air conditioning, energy-efficient construction, and the benefit of an ultra-low HOA fee. Located just minutes to the Everett Turnpike (Route 3) and I-93, this home offers quick access to Nashua, Manchester, and the Massachusetts border. Don’t miss your opportunity to own new construction in Hudson NH! Schedule your private showing today and experience why so many buyers choose LaMontagne Builders for quality and value. Ready to Occupy!
Property Details
Home Type
- Condominium
Year Built
- Built in 2025 | New Construction
Lot Details
- Property fronts a private road
- End Unit
- Wooded Lot
Parking
- 2 Car Attached Garage
- Automatic Garage Door Opener
Home Design
- Colonial Architecture
- Concrete Foundation
- Wood Frame Construction
- Vinyl Siding
Interior Spaces
- Property has 2 Levels
- Mud Room
- Entrance Foyer
- Family Room Off Kitchen
- Dining Room
- Loft
- Laundry Room
Kitchen
- Walk-In Pantry
- Gas Range
- Microwave
- Dishwasher
- Kitchen Island
Flooring
- Carpet
- Vinyl Plank
Bedrooms and Bathrooms
- 3 Bedrooms
- En-Suite Primary Bedroom
- En-Suite Bathroom
- Walk-In Closet
Basement
- Walk-Out Basement
- Basement Fills Entire Space Under The House
Outdoor Features
- Deck
Schools
- Hills Garrison Elementary School
- Hudson Memorial Middle School
- Alvirne High School
Utilities
- Central Air
- Underground Utilities
- Private Water Source
- Shared Water Source
- Drilled Well
Community Details
- Common Area
Listing and Financial Details
- Legal Lot and Block 2 / 17
- Assessor Parcel Number 135
Map
Home Values in the Area
Average Home Value in this Area
Property History
| Date | Event | Price | List to Sale | Price per Sq Ft |
|---|---|---|---|---|
| 10/30/2025 10/30/25 | For Sale | $610,000 | -- | $278 / Sq Ft |
Source: PrimeMLS
MLS Number: 5067992
- 19 David Dr
- 4 Elijah Hill Ln
- 33 Griffin Rd
- 8 Cheney Dr
- 37 Dugout Rd Unit B
- 2 2nd St
- 6 Lund Dr
- 63 Mammoth Rd
- 56 Terraceview Dr
- 87 Oakridge Dr
- 69 Oakridge Dr
- 18 Stoney Ln
- 4 Hilltop Dr
- 27 Windsor Ln Unit B
- 21 Windsor Ln Unit A
- 21 Windsor Ln Unit B
- 24 Griffin Rd
- 11 Teloian Dr
- 1 Westwood Dr
- 7 Buckhide Rd
- 124 Mammoth Rd
- 13 Bear Hill Rd
- 255 Derry Rd
- 30 Ministerial Rd
- 18-24 Roosevelt Ave
- 105 Elmwood Dr
- 8 Heritage Rd
- 8 Heritage Rd Unit 1
- 11 Bancroft St
- 33 Walden Pond Dr
- 44 Walden Pond Dr
- 4 Sanders St
- 110 E Hollis St Unit 316
- 110 E Hollis St Unit 111
- 110 E Hollis St Unit 222
- 110 E Hollis St Unit 421
- 110 E Hollis St Unit 113
- 110 E Hollis St Unit 125
- 14 Amory St Unit 1
- 7 Elise Ave
