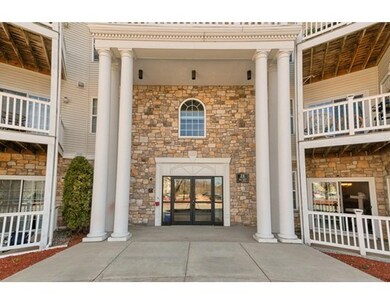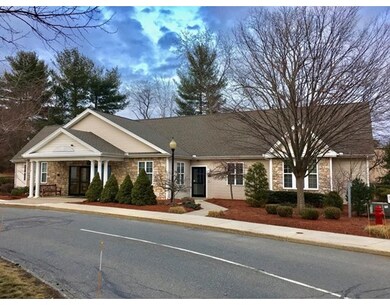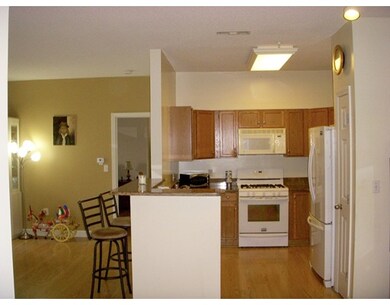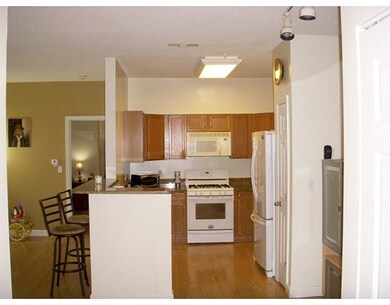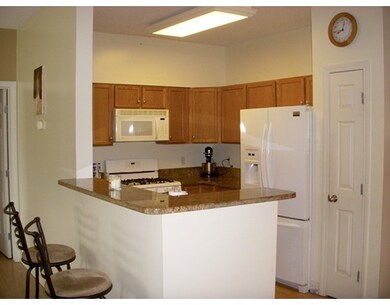
Spicket Commons 21 Hampshire Rd Unit 317 Methuen, MA 01844
The West End NeighborhoodAbout This Home
As of May 2017Luxurious Spicket Commons : This amazing upper level Corner unit in an elevator building offers 2 Bedrooms, 2 ceramic tile full baths, 1,145 sqft of living space, 9 ft high ceilings, hardwood laminate flooring, master suite w/ private bath & walk in closet .Kitchen with gas cooking is open to eating area and living room where the sliding door opens onto your private balcony.There is a second bedroom and full bath.In unit Laundry washer/dryer to be included. Intercom security access, assigned parking for 2 spots # 77 & # 150. Pet friendly with restrictions and easy access to Rt 28, Rt 93, Rt 213, Rt 495 & shopping in tax free NH.Grounds are professionally maintained and include a heated swimming pool, clubhouse with kitchen, business & fitness centers. Interior photos to follow...
Last Buyer's Agent
Marilyn Ellis
Leading Edge Real Estate
Map
About Spicket Commons
Property Details
Home Type
Condominium
Est. Annual Taxes
$3,806
Year Built
2002
Lot Details
0
Listing Details
- Unit Level: 3
- Unit Placement: Upper, End
- Property Type: Condominium/Co-Op
- Other Agent: 2.00
- Lead Paint: Unknown
- Year Round: Yes
- Special Features: None
- Property Sub Type: Condos
- Year Built: 2002
Interior Features
- Appliances: Range, Dishwasher, Washer, Dryer
- Has Basement: No
- Primary Bathroom: Yes
- Number of Rooms: 4
- Amenities: Public Transportation, Shopping, Swimming Pool
- Electric: Circuit Breakers
- Flooring: Wood Laminate
- Interior Amenities: Cable Available
- No Living Levels: 1
Exterior Features
- Exterior: Vinyl
- Exterior Unit Features: Balcony
Garage/Parking
- Parking: Deeded, Improved Driveway, Paved Driveway
- Parking Spaces: 2
Utilities
- Cooling: Central Air
- Heating: Forced Air, Gas
- Hot Water: Natural Gas, Tank
- Utility Connections: for Gas Range, for Gas Oven
- Sewer: City/Town Sewer
- Water: City/Town Water
Condo/Co-op/Association
- Condominium Name: Spicket Commons
- Association Fee Includes: Water, Sewer, Master Insurance, Security, Swimming Pool, Elevator, Exterior Maintenance, Road Maintenance, Landscaping, Snow Removal, Recreational Facilities, Exercise Room, Clubroom, Refuse Removal
- Association Security: Intercom, TV Monitor
- Management: Professional - Off Site
- Pets Allowed: Yes w/ Restrictions
- No Units: 164
- Unit Building: 317
Fee Information
- Fee Interval: Monthly
Lot Info
- Assessor Parcel Number: M:00510 B:00124 L:721317
- Zoning: BL
Home Values in the Area
Average Home Value in this Area
Property History
| Date | Event | Price | Change | Sq Ft Price |
|---|---|---|---|---|
| 05/24/2017 05/24/17 | Sold | $240,000 | -4.0% | $210 / Sq Ft |
| 04/19/2017 04/19/17 | Pending | -- | -- | -- |
| 04/06/2017 04/06/17 | For Sale | $249,900 | +25.2% | $218 / Sq Ft |
| 07/22/2013 07/22/13 | Sold | $199,617 | 0.0% | $174 / Sq Ft |
| 06/21/2013 06/21/13 | Pending | -- | -- | -- |
| 06/19/2013 06/19/13 | Price Changed | $199,617 | +5.3% | $174 / Sq Ft |
| 06/19/2013 06/19/13 | For Sale | $189,617 | -- | $166 / Sq Ft |
Tax History
| Year | Tax Paid | Tax Assessment Tax Assessment Total Assessment is a certain percentage of the fair market value that is determined by local assessors to be the total taxable value of land and additions on the property. | Land | Improvement |
|---|---|---|---|---|
| 2025 | $3,806 | $359,700 | $0 | $359,700 |
| 2024 | $3,724 | $342,900 | $0 | $342,900 |
| 2023 | $3,470 | $296,600 | $0 | $296,600 |
| 2022 | $3,543 | $271,500 | $0 | $271,500 |
| 2021 | $3,279 | $248,600 | $0 | $248,600 |
| 2020 | $3,278 | $243,900 | $0 | $243,900 |
| 2019 | $3,142 | $221,400 | $0 | $221,400 |
| 2018 | $2,781 | $194,900 | $0 | $194,900 |
| 2017 | $2,740 | $187,000 | $0 | $187,000 |
| 2016 | $2,544 | $171,800 | $0 | $171,800 |
| 2015 | $2,691 | $184,300 | $0 | $184,300 |
Mortgage History
| Date | Status | Loan Amount | Loan Type |
|---|---|---|---|
| Previous Owner | $220,900 | Stand Alone Refi Refinance Of Original Loan | |
| Previous Owner | $227,950 | New Conventional | |
| Previous Owner | $193,653 | Stand Alone Refi Refinance Of Original Loan | |
| Previous Owner | $207,760 | Purchase Money Mortgage | |
| Previous Owner | $51,940 | No Value Available |
Deed History
| Date | Type | Sale Price | Title Company |
|---|---|---|---|
| Condominium Deed | -- | None Available | |
| Not Resolvable | $240,000 | -- | |
| Deed | -- | -- | |
| Not Resolvable | $199,617 | -- | |
| Deed | $257,200 | -- |
Similar Homes in the area
Source: MLS Property Information Network (MLS PIN)
MLS Number: 72142445
APN: METH-000510-000124-721317
- 23 Hampshire Rd Unit 206
- 23 Hampshire Rd Unit 401
- 0 Hampshire Rd
- 19 Bartlett Rd
- 25 Carol Ave
- 5 Brown Ct
- 14 Gage St
- 221 Pelham St
- 80 Pond St Unit 4
- 4 Mystic St
- 281 Broadway
- 21 Marie Ave
- 71 Cochrane Cir
- 66 Sevoian Dr
- 214 Hampshire Rd
- 35 Stillwater Rd
- 29 Kelly Rd
- 134 Edgewood Ave
- 185 Lawrence Rd
- 115 Bridle Path Ln

